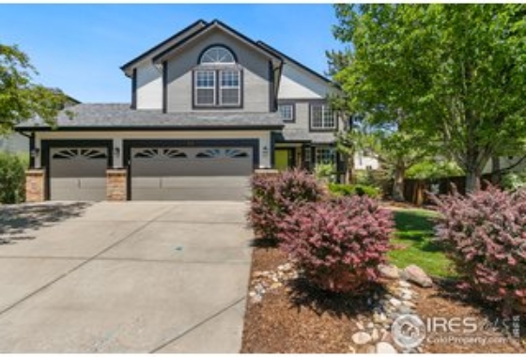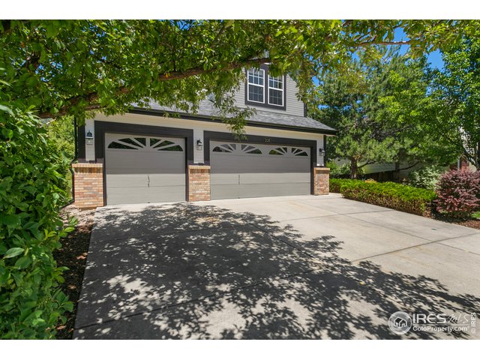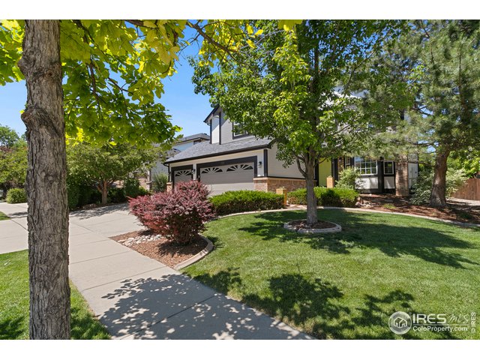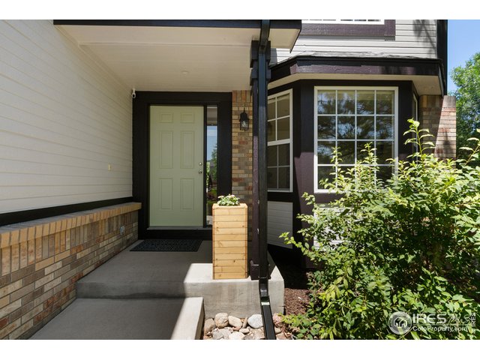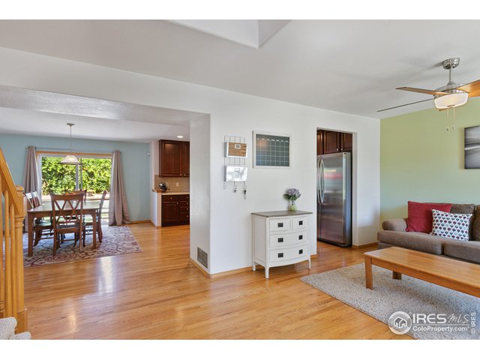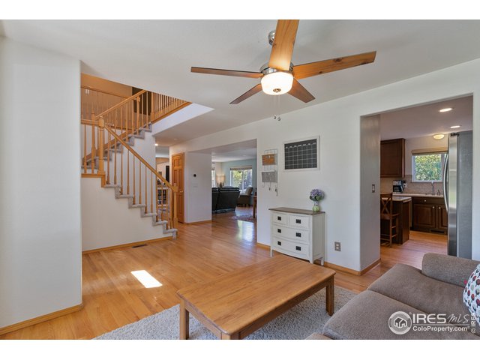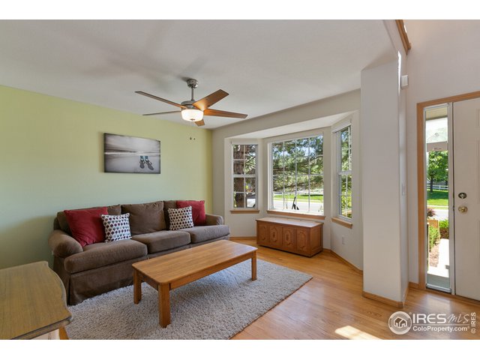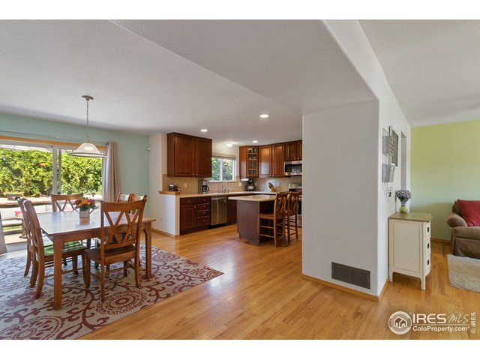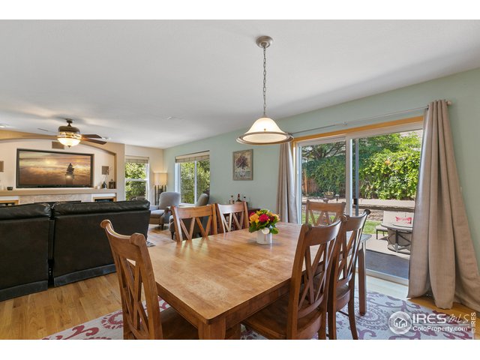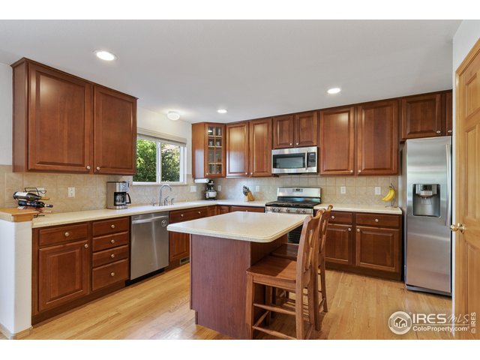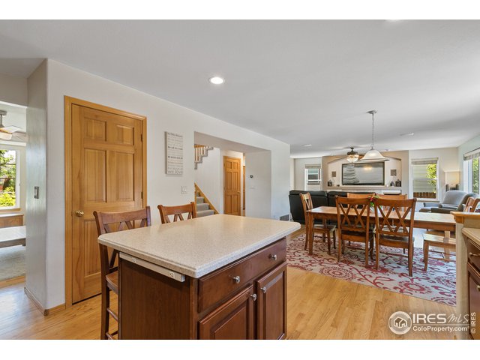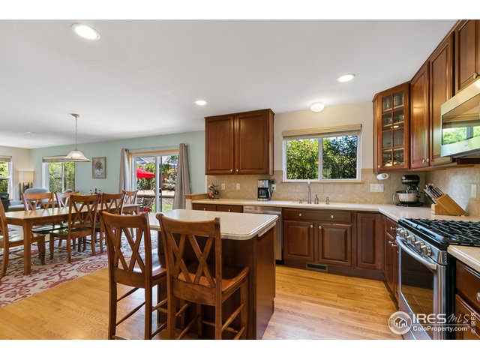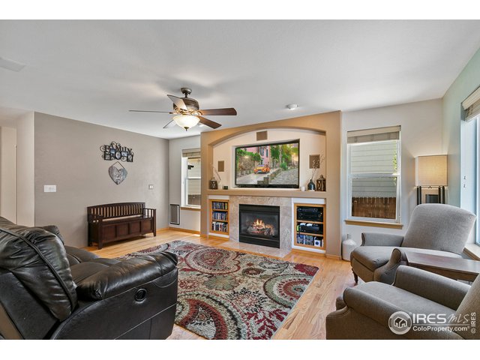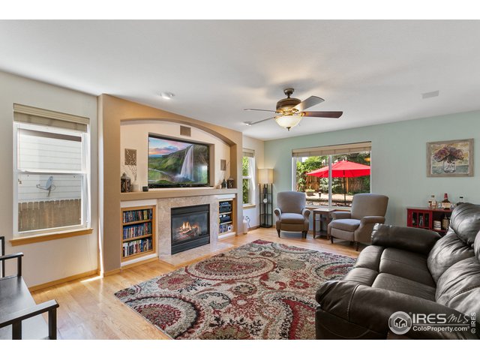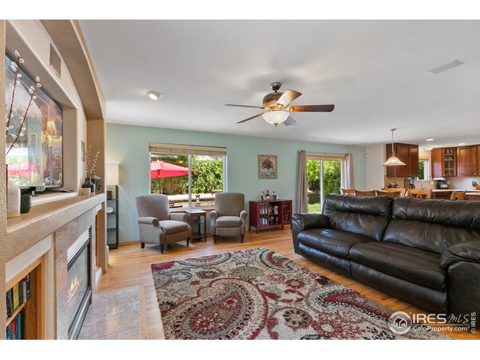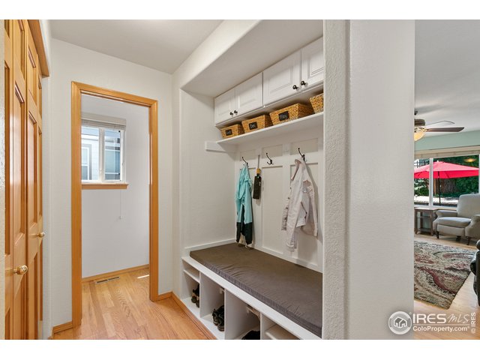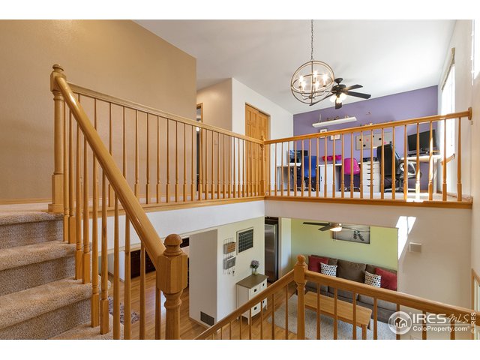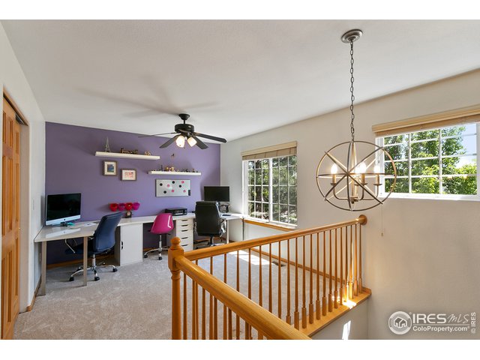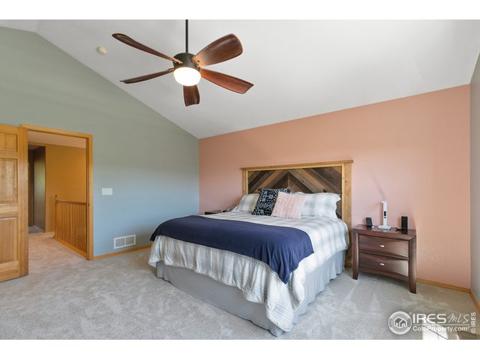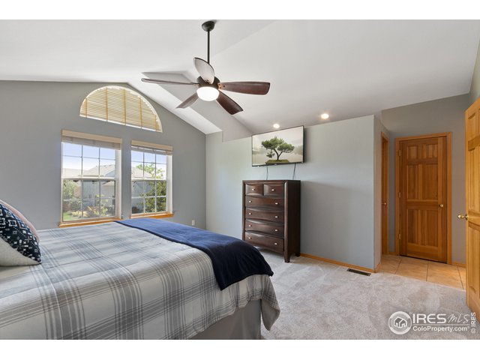SOLD! 2126 Westchase Rd Fort Collins, CO 80528
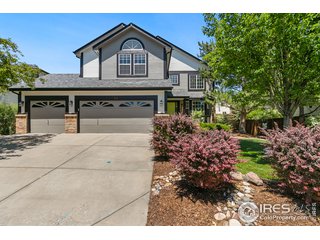 Sold
Sold 2126 Westchase Rd, Fort Collins, CO 80528
Listed By: Kelly Lindner | 970.402.6822
Type: Residential Detached
4 Bed | 4 Bath | 3,594 Total SqFt
Sold for $525,000 on 8/24/2020
List Price $525,000
Westchase living at its finest, enjoy privacy in the gorgeous backyard with a large stamped concrete patio, surrounded by mature landscaping. Inside you’ll find an open floor plan with hardwood flooring, stainless appliances and plenty of space to spread out or entertain! New carpet leads the way to the four bedrooms and loft, including tons of storage, a large master bedroom with vaulted ceilings, private linen closet in the 5 piece bath, along with a second bedroom featuring an en suite bath. New roof, exterior paint, seamless gutters, and a newer furnace,
air conditioning, and water heater!
Additional Information:
Exterior Features:
Style: 2 Story
Construction: Wood/Frame, Brick/Brick Veneer
Roof: Composition Roof
Common Amenities: Common Recreation/Park Area
Association Fee Includes: Common Amenities, Trash
Type: Contemporary/Modern
Outdoor Features: Lawn Sprinkler System, Patio
Location Description: Deciduous Trees, Level Lot
Fences: Wood Fence, Other Fence
Lot Improvements: Street Paved, Curbs, Gutters, Sidewalks, Street Light, Fire Hydrant within 500 Feet
Road Access: City Street
Road Surface At Property Line: Blacktop Road
Interior Features:
Basement/Foundation: Full Basement, Unfinished Basement
Heating: Forced Air
Cooling: Central Air Conditioning, Ceiling Fan
Inclusions: Window Coverings, Gas Range/Oven, Dishwasher, Refrigerator, Microwave, Garage Door Opener, Disposal, Smoke Alarm(s)
Design Features: Eat-in Kitchen, Separate Dining Room, Cathedral/Vaulted Ceilings, Open Floor Plan, Pantry, Wood Windows, Stain/Natural Trim, Walk-in Closet, Loft, Washer/Dryer Hookups, Wood Floors, Kitchen Island, Two Master Suites
Master Bedroom/Bath: Full Master Bath, 5 Piece Master Bath
Fireplaces: Gas Fireplace, Living Room Fireplace
Disabled Accessibility: Level Lot, Main Level Laundry
Click on the tabs above for more information!
| Price: | $525,000 |
|---|---|
| Address: | 2126 Westchase Rd |
| City: | Fort Collins |
| State: | CO |
| Zip Code: | 80528 |
| MLS: | 916212 |
| Year Built: | 2002 |
| Floors: | Carpet, Wood |
| Square Feet: | 3,594 |
| Acres: | 0.17 |
| Lot Square Feet: | 7,268 |
| Bedrooms: | 4 |
| Bathrooms: | 4 |
| Garage: | 3 |
Tagged Features:
- 5 Piece Master Bath
- Blacktop Road
- Brick/Brick Veneer
- Cathedral/Vaulted Ceilings
- Ceiling Fan
- Central Air Conditioning
- City Street
- Common Amenities
- Common Recreation/ Park Area
- Composition Roof
- Contemporary/Modern
- Curbs
- Deciduous Trees
- Dishwasher
- Disposal
- Eat-in Kitchen
- Fire Hydrant within 500 Feet
- Forced Air
- Full Basement
- Full Master Bath
- Garage Door Opener
- Gas Fireplace
- Gas Range/Oven
- Gutters
- Kitchen Island
- Lawn Sprinkler System
- Level Lot
- Living Room Fireplace
- Loft
- Main Level Laundry
- Microwave
- Open Floor Plan
- Other Fence
- Pantry
- Patio
- Refrigerator
- Separate Dining Room
- Sidewalks
- Smoke Alarm
- Stain/Natural Trim
- Street Light
- Street Paved
- Trash
- Two Master Suites
- Unfinished Basement
- Walk-in Closet
- Washer/Dryer Hookups
- Window Coverings
- Wood Fence
- Wood Floors
- Wood Windows
- Wood/Frame
School District: Poudre View School Information: Great Schools
