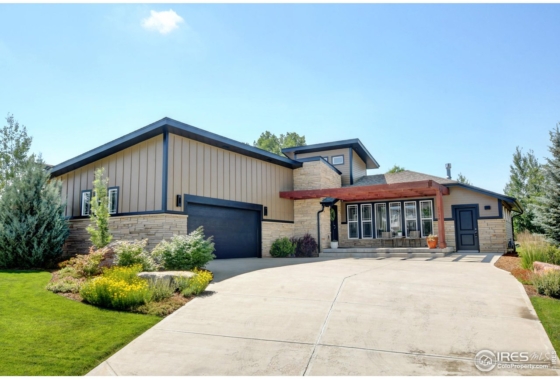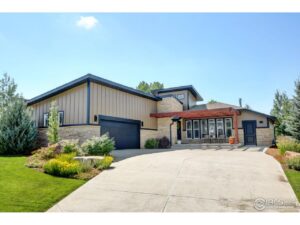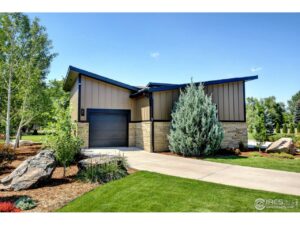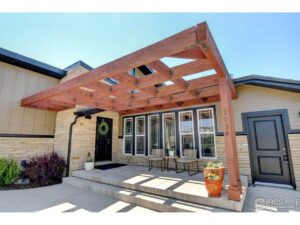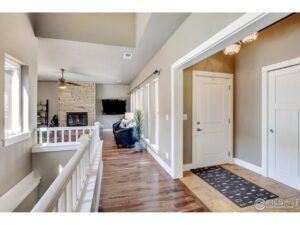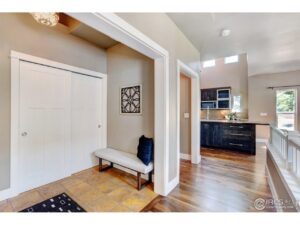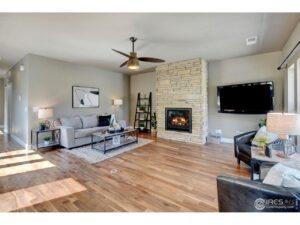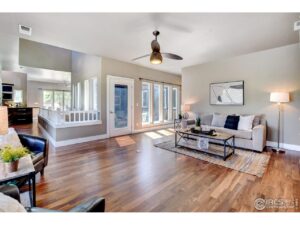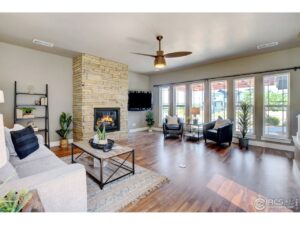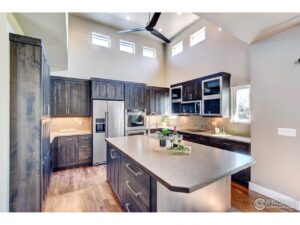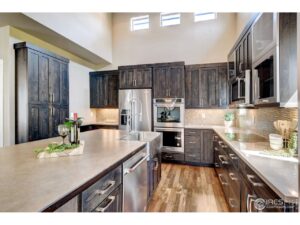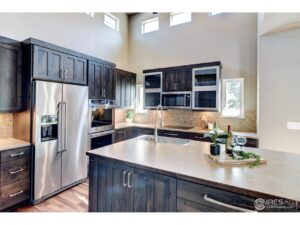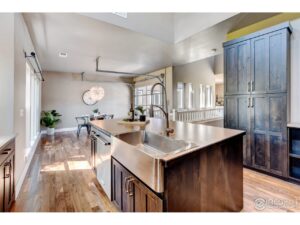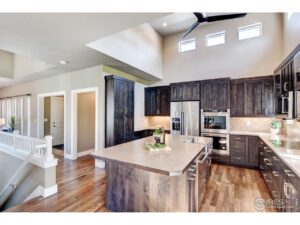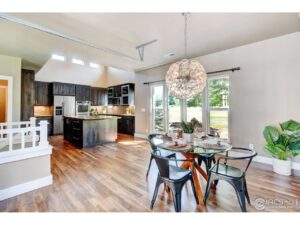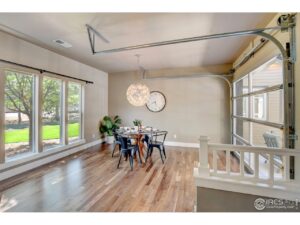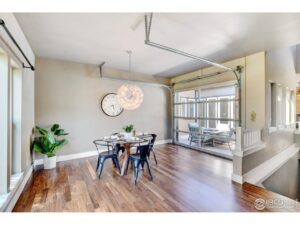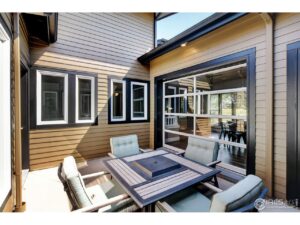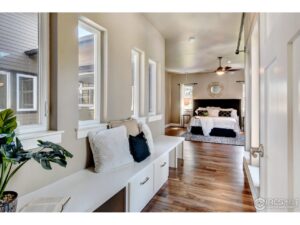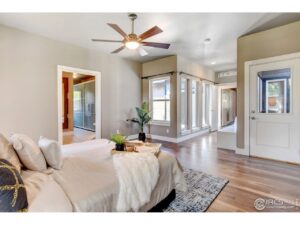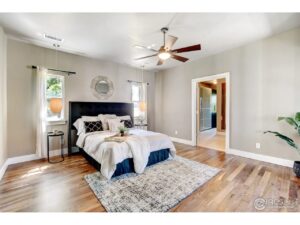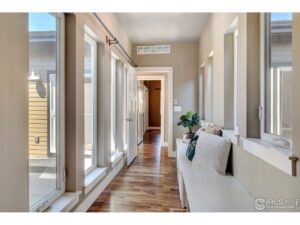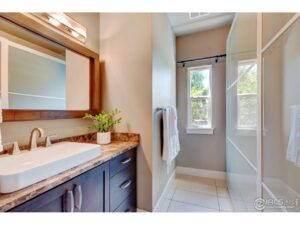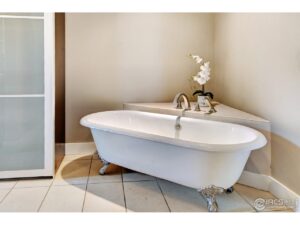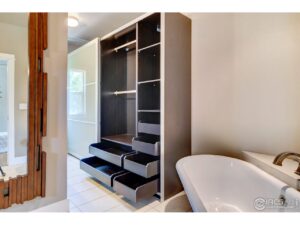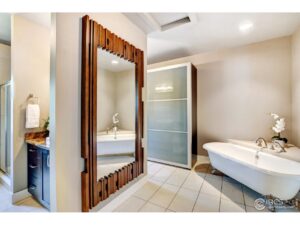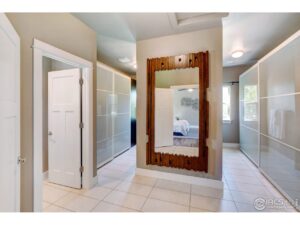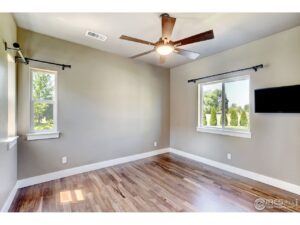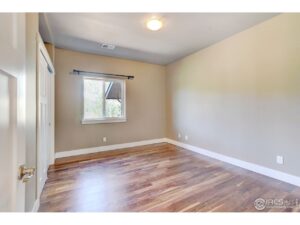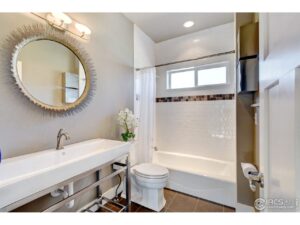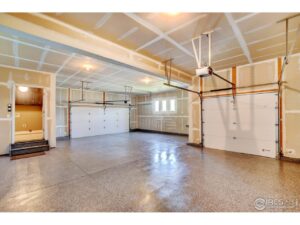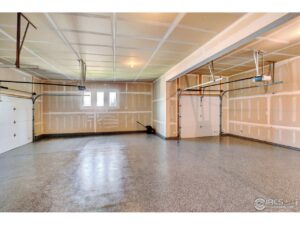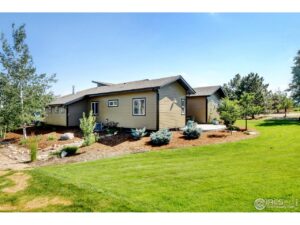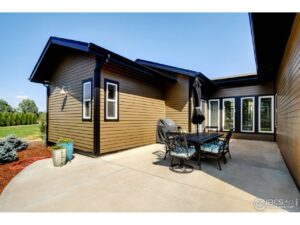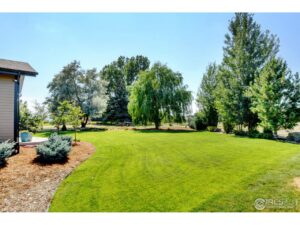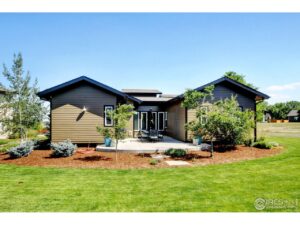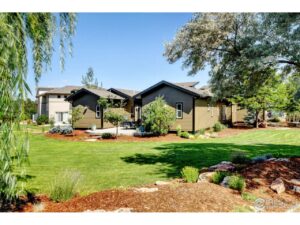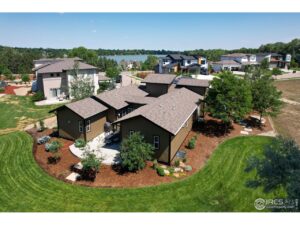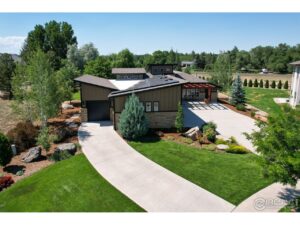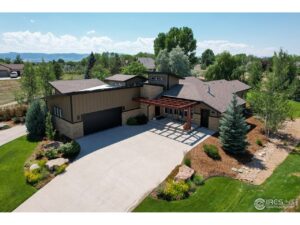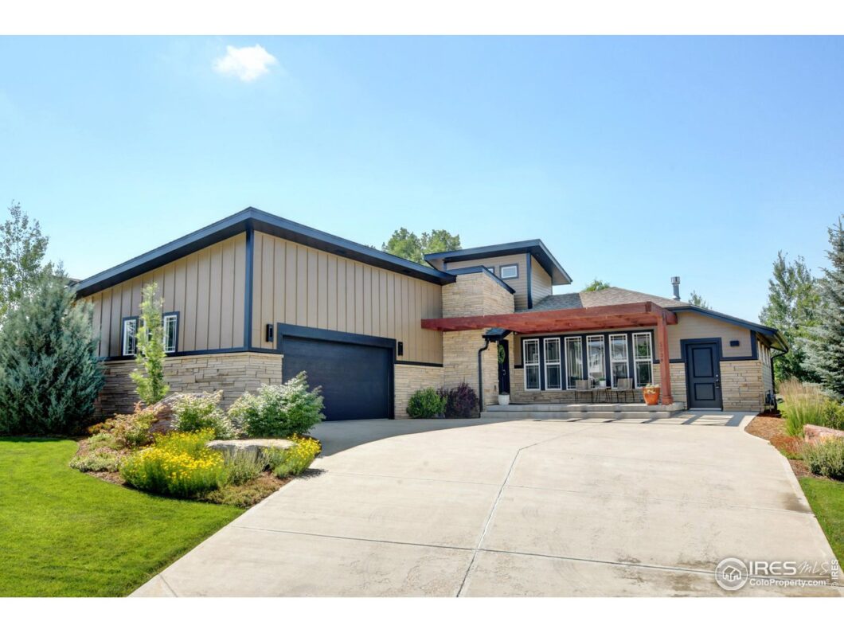
1038 Linden Gate Court, Fort Collins, CO 80524
Listed By: Lori Weeks | 970.443.9800
Type: Residential-Detached
3 Bed | 2 Bath | 4,402 SqFt
Sold For: $1,085,000
Listed For: $1,050,000
08/08/2022
Perfectly delightful in every way, this contemporary craftsman has so many windows & so very much light. Zoned to allow a basement apartment ADU, or finish the basement to enlarge your household square feet. Separate outdoor basement entrance to move large items in easily. Newly refinished walnut hardwood flooring, updated paint, inside and out, new SS appliances surrounded by knotty alder cabinetry, new stairway carpet. So clean it’s better than new with mature and thoughtful landscaping. Two year old solar panels included and paid for. Raise the Dining Room Garage Door Wall to enhance your entertaining area to include the courtyard. Quality at every turn with Restoration Hardware curtain rods throughout, deluxe cabinet details such as pull out shelving, wood dovetail drawers, pop-up mixer stand, slow close doors & drawers, solid wood doors, closet organizers, security cameras and more. Dream garage with new polyaspartic floor includes lifetime warranty. Don’t miss this one!
Schedule ShowingAdditional Information:
Exterior Features:
Style: 1 Story/Ranch
Construction: Wood/Frame, Stone, Wood Siding
Roof: Composition Roof
Type: Cottage/Bung, In-Law Area, Includes Rental Unit, Legal, Conforming, Contemporary/Modern
Outdoor Features: Lawn Sprinkler System, Patio, Enclosed Porch, Oversized Garage
Location Description: Cul-De-Sac, Level Lot, House/Lot Faces S, Within City Limits
Lot Improvements: Street Paved, Curbs, Gutters, Sidewalks, Street Light, Fire Hydrant within 500 Feet
Road Access: City Street
Road Surface At Property Line: Blacktop Road
Interior Features:
Basement/Foundation: Full Basement, Unfinished Basement, Walk-out Basement, Built-In Radon, Sump Pump
Heating: Forced Air, Multi-zoned Heat ,Humidifier
Cooling: Central Air Conditioning, Ceiling Fan
Inclusions: Electric Range/Oven, Double Oven, Dishwasher, Refrigerator, Microwave, Garage Door Opener
Energy Features: Sun Space, Southern Exposure, Double Pane Windows, High Efficiency Furnace, Set Back Thermostat, Solar PV Owned
Design Features: Eat-in Kitchen, Separate Dining Room, Cathedral/Vaulted Ceilings, Open Floor Plan, Washer/Dryer Hookups, Wood Floors, Kitchen Island
Primary Bedroom/Bath: 5 Piece Primary Bath
Fireplaces: Gas Fireplace, Living Room Fireplace
Disabled Accessibility: Level Lot, Main Floor Bath, Main Level Bedroom, Stall Shower, Main Level Laundry
| Price: | $1,050,000 |
| Address: | 1038 Linden Gate Court |
| City: | Fort Collins |
| State: | CO |
| Zip Code: | 80524 |
| MLS: | 970927 |
| Year Built: | 2012 |
| Floors: | Wood, Tile |
| Square Feet: | 4,402 |
| Lot Square Feet: | 20,564 |
| Bedrooms: | 3 |
| Bathrooms: | 2 |
| Garage: | 3 |
Tagged Features:
- 1 Story/Ranch
- 80524
- 970927
- Cathedral/Vaulted Ceilings
- Ceiling Fan
- Central Air Conditioning
- City of Fort Collins
- Conforming
- Contemporary/Modern
- Cottage/Bung
- Cul-De-Sac
- Double Pane Windows
- Eat-in Kitchen
- Enclosed Porch
- Fort Collins Real Estate
- Gas Fireplace
- High Efficiency Furnace
- Homes for sale in Fort Collins
- House/Lot Faces S
- In-Law Area
- Includes Rental Unit
- Kitchen Island
- Lawn Sprinkler System
- Legal
- Level Lot
- Lincoln Middle School
- Lindengate Bungalows
- Living Room Fireplace
- Lori Weeks
- Open Floor Plan
- Oversized Garage
- Patio
- Poudre High School
- Poudre School District
- RE/MAX
- RE/MAX Advanced
- Separate Dining Room
- Set Back Thermostat
- Solar PV Owned
- Southern Exposure
- Sun Space
- Tavelli Elementary
- Washer/Dryer Hookups
- Within City Limits
- Wood Floors
Elementary: Tavelli Middle/Jr.: Lincoln High School: Poudre School District: Poudre View School Information: Great Schools


