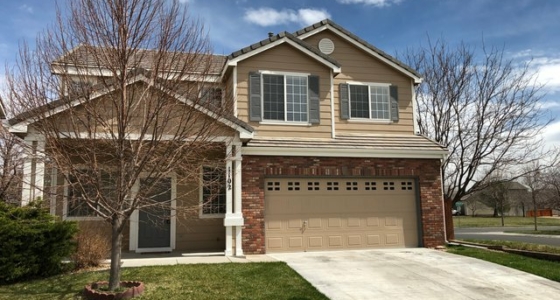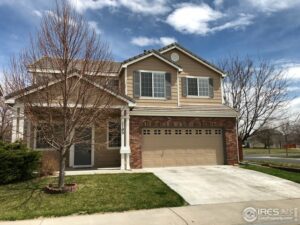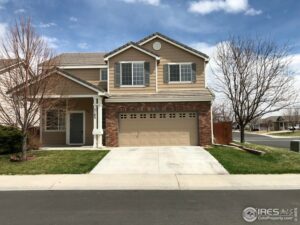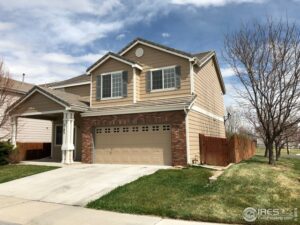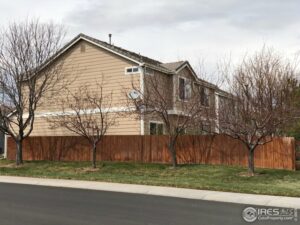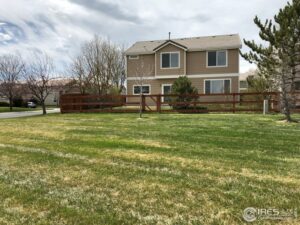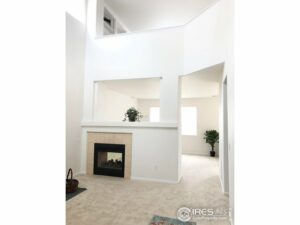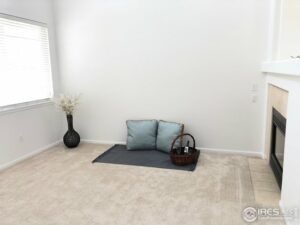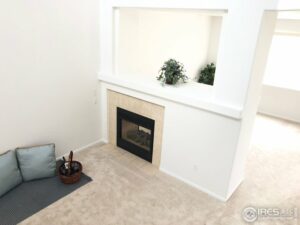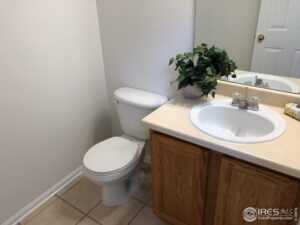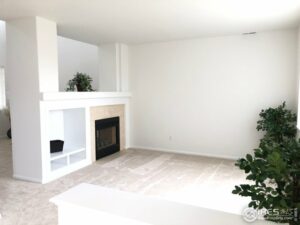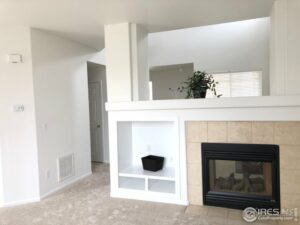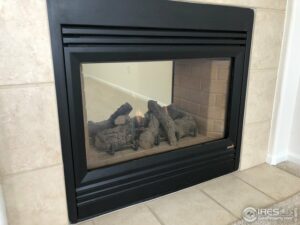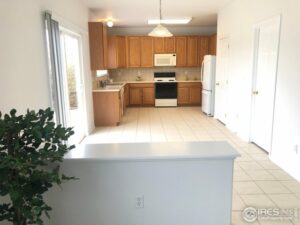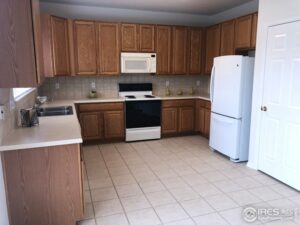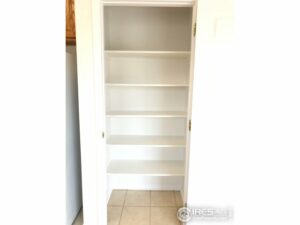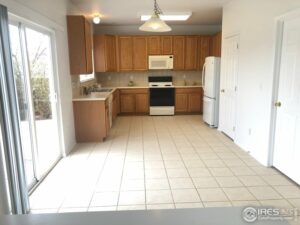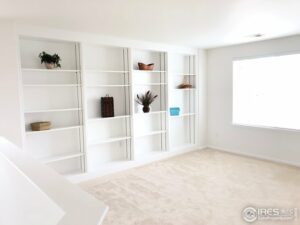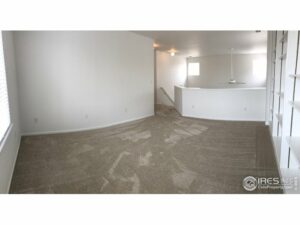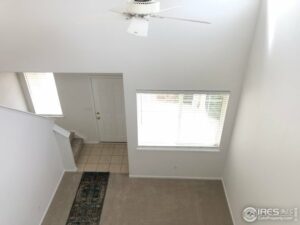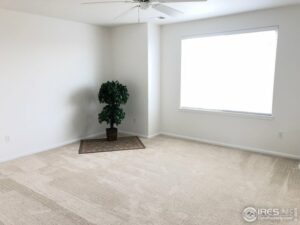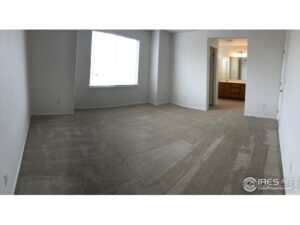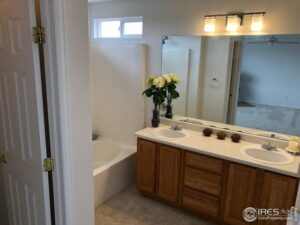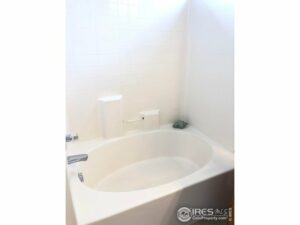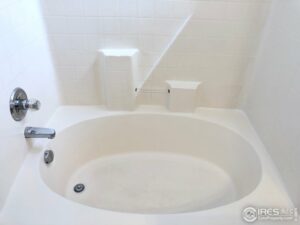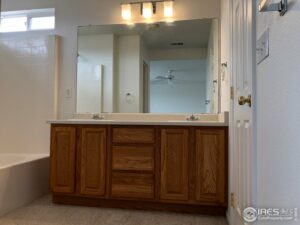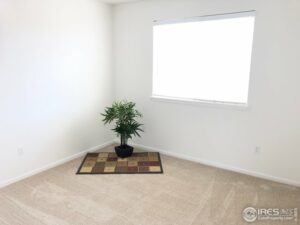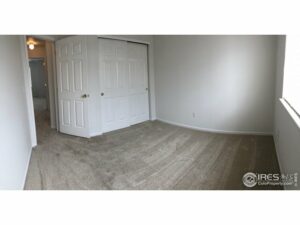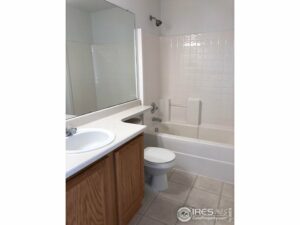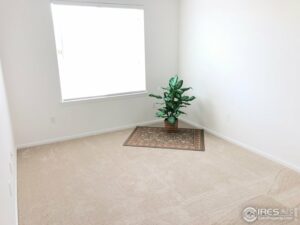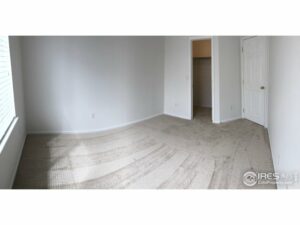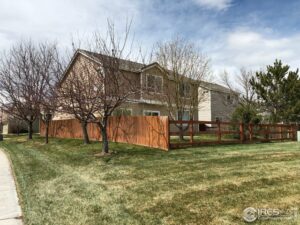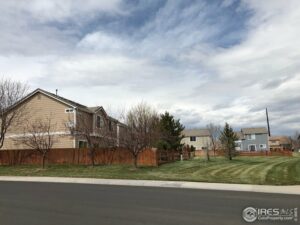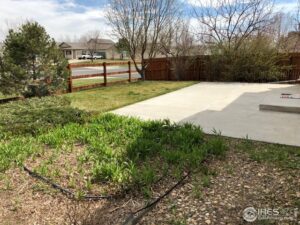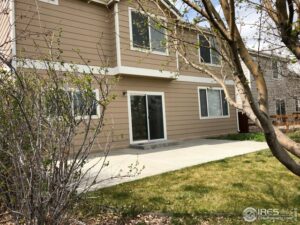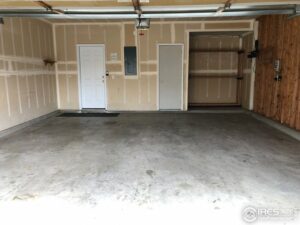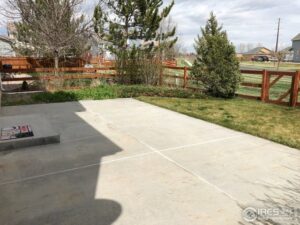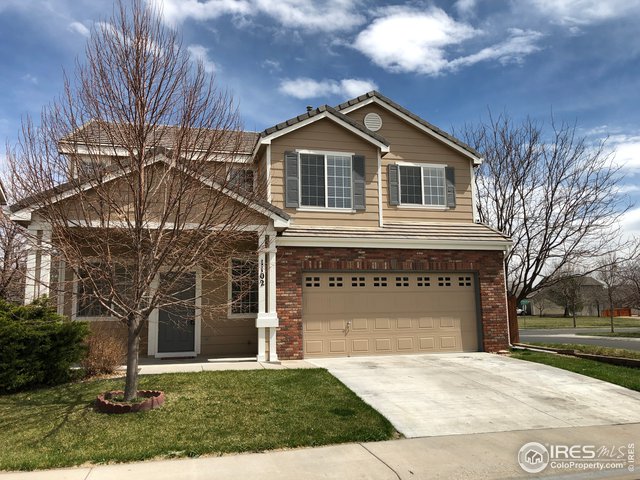
1102 Fenwick Drive, Fort Collins, Co 80524
Listed By: Brian D’Agostino | 970.221.5995
Type: Residential-Detached
3 Bed | 3 Bath | 1,886 Total SqFt
Sold For: $350,000 on 5/31/2019
Listed For: $352,500
Wonderful move-in ready corner lot home in Waterglen. Close to Old Town. Spacious floor plan includes vaulted ceilings, loft with build-in shelving, living/den combo with two-sided gas fireplace, and spacious master bedroom with walk-in closet and en suite bath. All new interior paint and carpeting, plus new light fixtures in kitchen and baths. Large eat-in kitchen with generous counter space, tile floors and tile backsplash. With a Pantry, 42″ upper cabinets, Over-sized garage and fully-fenced backyard.
Additional Information:
Exterior Features:
Style: 2 Story
Construction: Wood/Frame,Brick/Brick Veneer,Composition Siding
Roof: Concrete Tile
Common Amenities: Common Recreation/Park Area,Hiking/Biking Trails
Association Fee Includes: Trash,Common Utilities
Outdoor Features: Lawn Sprinkler System,Patio,Oversized Garage
Location Description: Corner Lot,Deciduous Trees,Level Lot,Abuts Private Open Space,House/Lot Faces W,Within City Limits
Fences: Partially Fenced,Wood Fence
Views: Plains View
Lot Improvements: Street Paved,Curbs,Gutters,Sidewalks,Street Light,Fire Hydrant within 500 Feet
Road Access: City Street
Road Surface At Property Line: Blacktop Road
Interior Features:
Basement/Foundation: No Basement
Heating: Forced Air
Cooling: Central Air Conditioning,Ceiling Fan
Inclusions: Window Coverings,Electric Range/Oven,Dishwasher,Refrigerator,Microwave,Garage Door Opener,Disposal,Smoke Alarm(s)
Energy Features: Double Pane Windows,Set Back Thermostat
Design Features: Eat-in Kitchen,Cathedral/Vaulted Ceilings,Open Floor Plan,Pantry,Walk-in Closet,Loft,Washer/Dryer Hookups,6-Panel Doors
Master Bedroom/Bath: Full Master Bath
Fireplaces: Re-circulating Fireplace,Gas Fireplace,Living Room Fireplace,Family/Recreation Room Fireplace
Schedule Showing
Click on the tabs above for more information!
| Price: | $352,500 |
| Address: | 102 Fenwick Drive |
| City: | Fort Collins |
| County: | Larimer |
| State: | Co |
| Zip Code: | 80524 |
| MLS: | 878030 |
| Year Built: | 2002 |
| Floors: | 2 |
| Square Feet: | 1,886 |
| Acres: | ~0.1 |
| Lot Square Feet: | 4,350 |
| Bedrooms: | 3 |
| Bathrooms: | 3 |
Tagged Features:
- 2 Story
- 80524
- 878030
- Cathedral/Vaulted Ceilings
- Ceiling Fan
- Central Air Conditioning
- Corner Lot
- Deciduous Trees
- Double Pane Window
- Fireplace
- Forced Air
- Fort Collins
- Fort Collins High School
- Homes for sale in Fort Collins
- Laurel Elementary
- Lincoln Middle School
- Open Floor Plan
- Pantry
- Partially Fenced
- Poudre Schol District
- RE/MAX
- RE/MAX Advanced
- Set Back Thermostat
- Wood Fence
Elementary: Laurel Middle/Jr.: Lincoln High School: Ft Collins School District: Poudre View School Information: Great Schools

