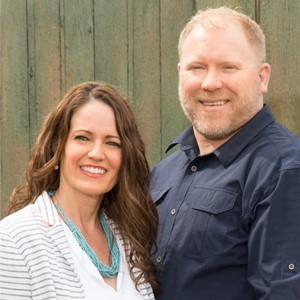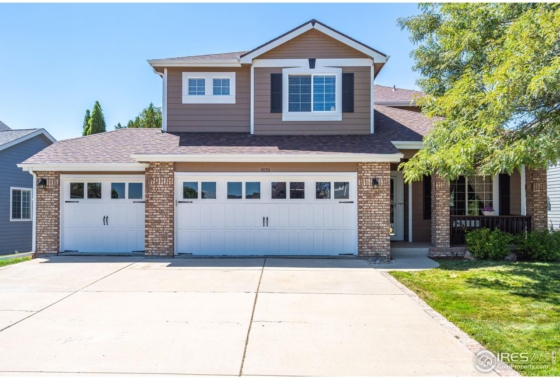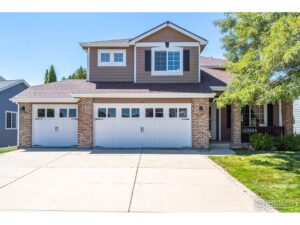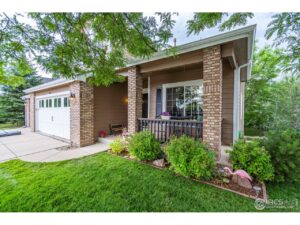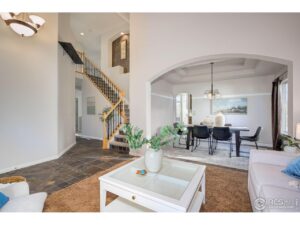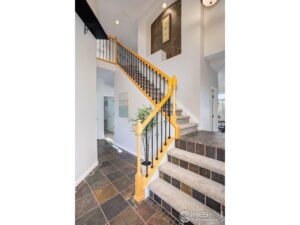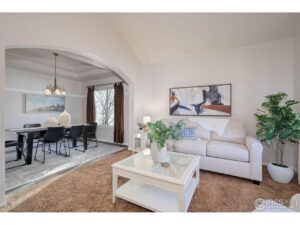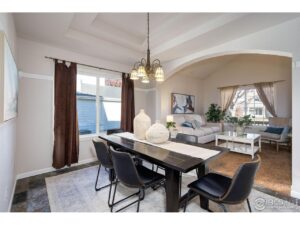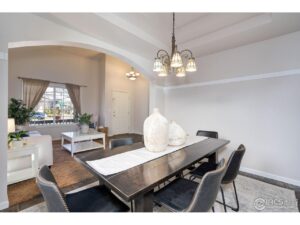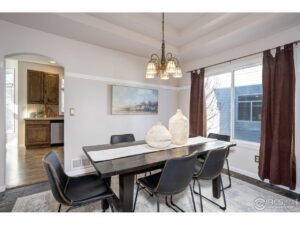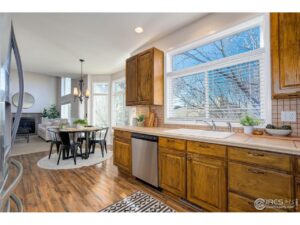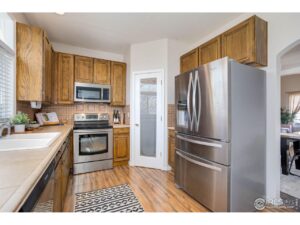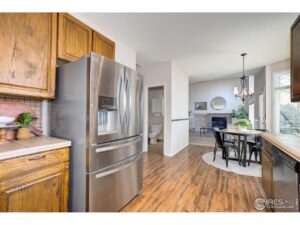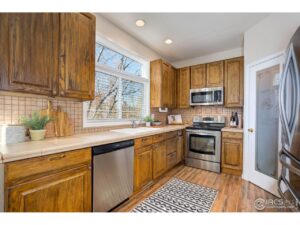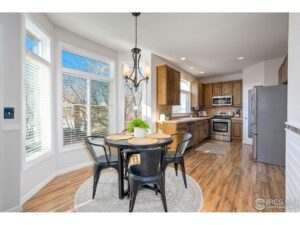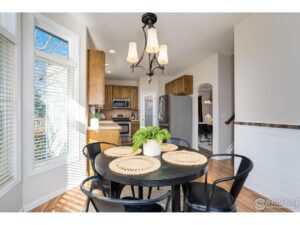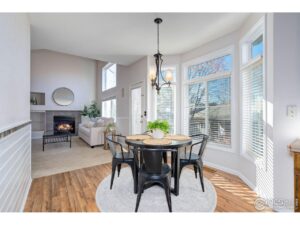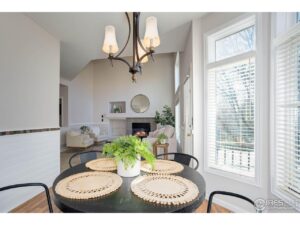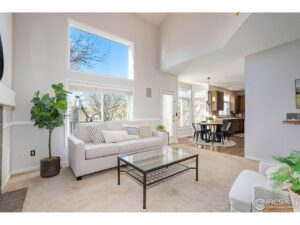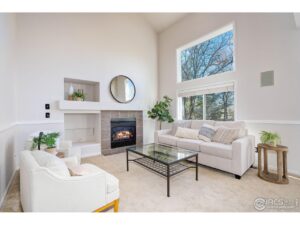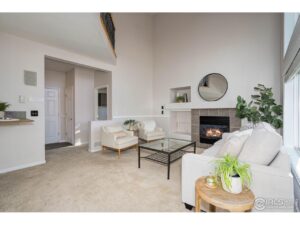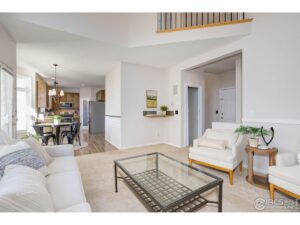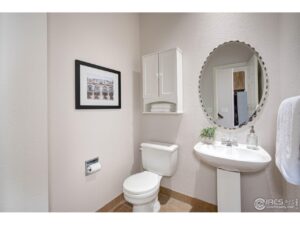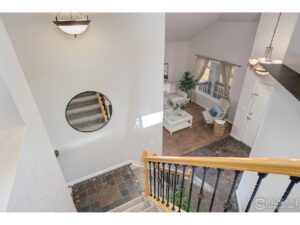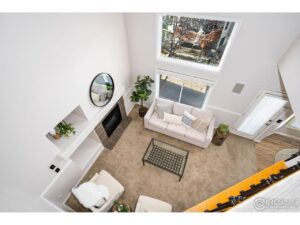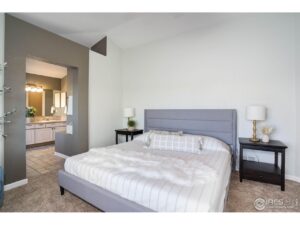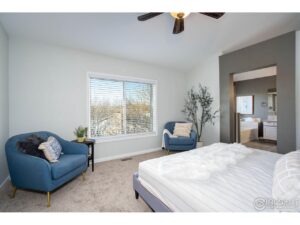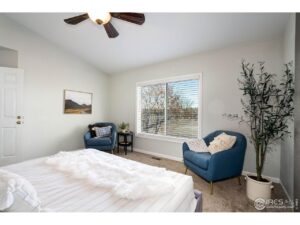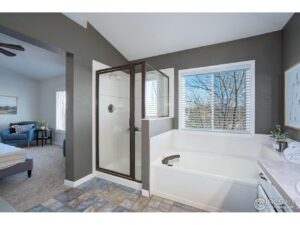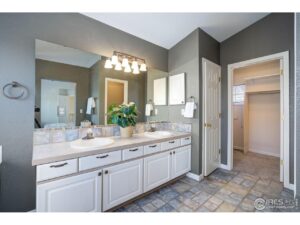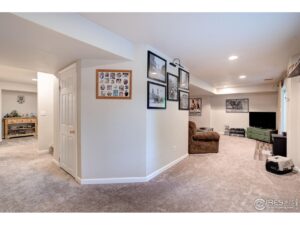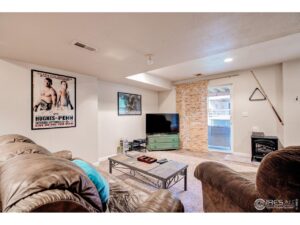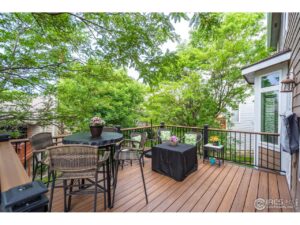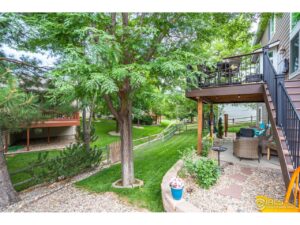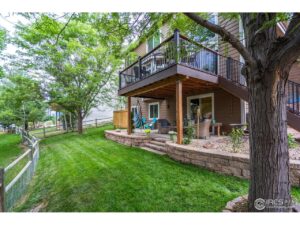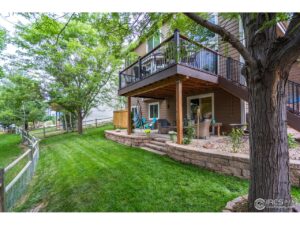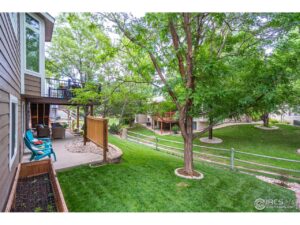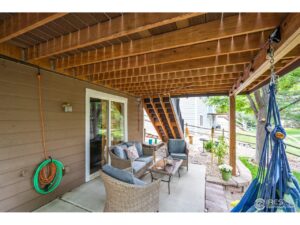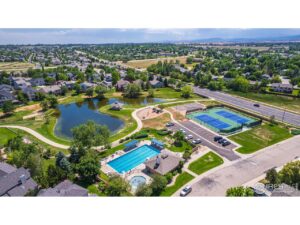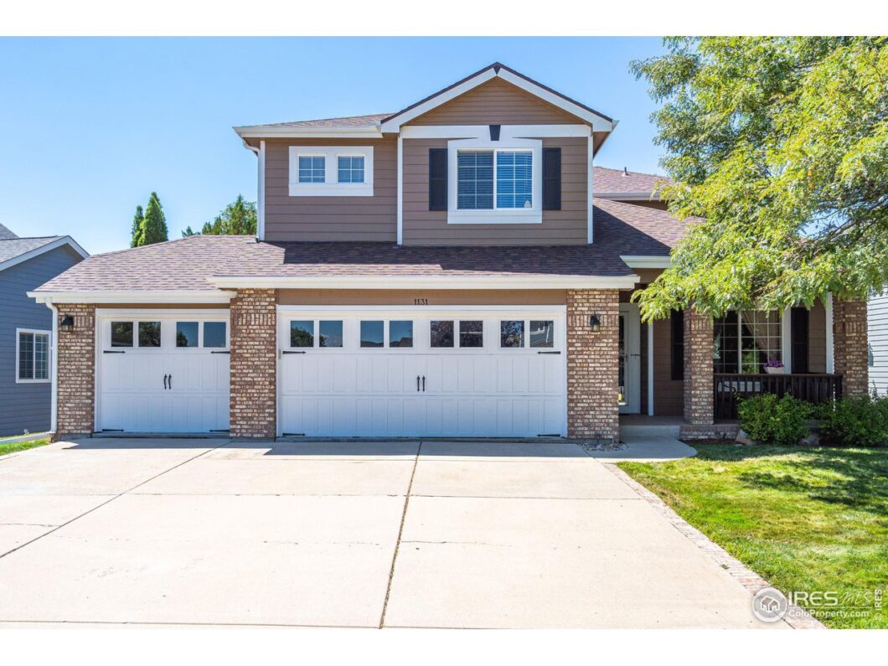
1131 Canvasback Drive, Fort Collins, CO 80525
Listed By: Team McDougal | 970.818.3310
Type: Residential-Detached
4 Bed | 4 Bath | 2,976 SqFt
Sold For: $525,000 on 2/15/2023
Listed For: $585,000
Welcome home to this move-in ready Paragon Point home with a finished WALKOUT BASEMENT and a 3 CAR GARAGE. This beautiful home boasts natural sunlight throughout and features an open floor plan, vaulted/tray ceilings, gas fireplace, three living spaces, an elegant stairway, and a 5-piece primary suite with a large walk-in closet. A large low-maintenance deck is accessed from the kitchen and adds extra living space for the beautiful Colorado days/evenings. Two additional bedrooms and a full bath complete the 2nd level. The finished walk-out basement includes a family room with a wet bar, 3/4 bath, a bedroom/office, and a workout room. The home has been updated with new carpet on the 2nd level and fresh paint on the main level. The southeast Fort Collins neighborhood of Paragon Point is located in the Southridge GOLF COURSE COMMUNITY which offers not only golf, but a COMMUNITY POOL, tennis courts, basketball courts and a community park. It is also within walking/biking distance to the Fossil Creek Park which offers a dog park, play structures, tennis, and acres of open space with trails running throughout. The home is centrally located to highly rated local schools, shopping, restaurants, medical facilities, and a quick access to I-25 for commuting. Come take a look at this lovely home situated in a desirable neighborhood that has so much to offer.
Schedule ShowingAdditional Information
Exterior Features
Style: 2 Story
Construction: Wood/Frame Brick/Brick Veneer Roof: Composition Roof
Common Amenities: Tennis, Pool, Play Area, Common Recreation/Park Area
Association Fee Includes: Management, Common Utilities
Type: Contemporary/Modern
Outdoor Features: Lawn Sprinkler System, Patio, Deck
Location Description: Sloping Lot
Fences: Enclosed Fenced Area, Wood Fence
Lot Improvements: Street Paved, Curbs, Gutters, Sidewalks
Road Access: City Street
Road Surface At Property Line: Blacktop Road
Interior Features
Basement/Foundation: Full Basement,90%+ Finished Basement, Walk-out Basement
Heating: Forced Air
Cooling: Central Air Conditioning
Inclusions: Window Coverings, Electric Range/Oven, Self-Cleaning Oven, Dishwasher, Refrigerator, Bar Refrigerator, Microwave, Garage Door Opener, Disposal, Smoke Alarm(s)
Design Features: Eat-in Kitchen, Separate Dining Room, Cathedral/Vaulted Ceilings, Open Floor Plan, Pantry, Walk-in Closet, Washer/Dryer Hookups, Wood Floors
Primary Bedroom/Bath: 5 Piece Primary Bath
Fireplaces: Gas Fireplace, Gas Logs Included, Family/Recreation Room Fireplace
Click on the tabs above for more information!
| Price: | $585,000 |
| Address: | 1131 Canvasback Drive |
| City: | Fort Collins |
| State: | CO |
| Zip Code: | 80525 |
| MLS: | 978618 |
| Year Built: | 1996 |
| Floors: | Carpet, Tile, Wood, Vinyl |
| Square Feet: | 2,976 |
| Lot Square Feet: | 5,978 |
| Bedrooms: | 4 |
| Bathrooms: | 4 |
| Garage: | 3 |
Tagged Features:
- 2 Story
- 80525
- 978618
- Cathedral/Vaulted Ceilings
- Central Air Conditioning
- Deck
- Eat-in Kitchen
- Enclosed Fenced Area
- Family/Recreation Room Fireplace
- Fort Collins
- Fort Collins Real Estate
- Fossil Ridge High School
- Gas Fireplace
- Gas Logs Included
- Homes for sale in Fort Collins
- Lawn Sprinkler System
- Open Floor Plan
- Pantry
- Paragon Point Subdivision
- Patio
- Poudre School District
- Preston Middle School
- RE/MAX
- RE/MAX Advanced
- Separate Dining Room
- Sloping Lot
- Team McDougal
- Walk-in Closet
- Washer/Dryer Hookups
- Werner Elementary School
- Wood Fence
- Wood Floors
Elementary: Werner Middle/Jr.: Preston High School: Fossil Ridge School District: Poudre View School Information: Great Schools

