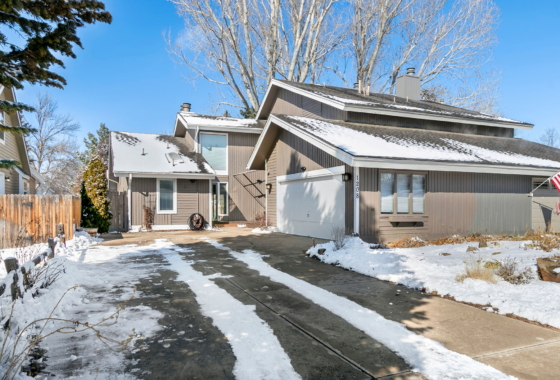Listing Agent
CAROLINA WESTERS 970-690-7667 | carolina@carolinawesters.com
970-690-7667 | carolina@carolinawesters.com

1208 Kirkwood Drive, Fort Collins, CO 80525
Listed By: Carolina Westers | 970.690.7667
Type: Residential-Detached / Attached
3 Bed | 3 Bath | 1,775 SqFt
Sold For: $567,500 on 3/25/2022
Listed For: $500,000
Welcome home to this lovely 1/2 duplex that lives like a detached home with main floor living. Presenting a lovely sunken living room with vaulted ceilings and a double-sided gas fireplace that opens to a main floor primary bedroom with a beautiful 5-piece bath and walk-in closet. The galley kitchen offers plenty of seating area, yet there is a separate dining room as well. The upper level provides 2 additional bedrooms, full bath and a loft that could be used as an office. Much updating has been done to this compelling home. From the gorgeous front landscaping and private deck off of the kitchen, to the ample-sized patio, flower plantings along the yard’s border, and the privacy of open space behind the property; this home is for you! Offering peace of mind with a newer hail resistant roof. Central location to many amenities.
Schedule ShowingAdditional Information:
Exterior Features:
Style: 1 1/2 Story
Construction: Wood/Frame, Wood Siding
Roof: Composition Roof
Common Amenities: Tennis, Pool, Common Recreation/Park Area
Association Fee Includes: Common Amenities, Management
Type: Contemporary/Modern
Outdoor Features: Patio, Deck
Location Description: Evergreen Trees, Deciduous Trees, Level Lot, Abuts Private Open Space, House/Lot Faces S
Fences: Enclosed Fenced Area, Wood Fence
Lot Improvements: Street Paved, Curbs, Gutters, Sidewalks
Road Access: City Street
Road Surface At Property Line: Blacktop Road
Interior Features:
Basement/Foundation: No Basement, Crawl Space
Heating: Forced Air
Cooling: Ceiling Fan
Inclusions: Window Coverings, Gas Range/Oven, Dishwasher, Refrigerator, Clothes Washer ,Clothes Dryer
Design Features: Eat-in Kitchen, Separate Dining Room, Cathedral/Vaulted Ceilings, Open Floor Plan, Walk-in Closet, Loft, Washer/Dryer Hookups
Primary Bedroom/Bath: Full Primary Bath, Tub+Shower Primary,5 Piece Primary Bath
Fireplaces: Gas Fireplace, Multi-sided Fireplace, Living Room Fireplace, Primary Bedroom Fireplace
Disabled Accessibility: Level Lot, Level Drive, Main Floor Bath, Main Level Bedroom, Stall Shower, Main Level Laundry
Click on the tabs above for more information!
| Price: | $500,000 |
| Address: | 1208 Kirkwood Drive |
| City: | Fort Collins |
| State: | CO |
| Zip Code: | 80525 |
| MLS: | 960427 |
| Year Built: | 1977 |
| Floors: | Carpet, Laminate |
| Square Feet: | 1,775 |
| Lot Square Feet: | 6,023 |
| Bedrooms: | 3 |
| Bathrooms: | 3 |
| Garage: | 2 |
Tagged Features:
- 1 1/2 Story
- 80525
- 960427
- Abuts Private Open Space
- Carolina Westers
- Cathedral/Vaulted Ceilings
- Deciduous Trees
- Deck
- Eat-in Kitchen
- Enclosed Fence Area
- Evergreen Trees
- Fort Collins
- Fort Collins High School
- Fort Collins Real Estate
- Gas Fireplace
- Homes for sale in Fort Collins
- House/Lot Faces S
- Lesher Middle
- Level Lot
- Living Room Fireplace
- Loft
- Multi-sided Fireplace
- Open Floor Plan
- Parkwood
- Patio
- Poudre School District
- Primary Bedroom Fireplace
- RE/MAX
- RE/MAX Advanced
- Residential Detached/ATD
- Riffenburgh Elementary
- Separate Dining Room
- Walk-in Closet
- Washer/Dryer Hookups
- Wood Fence
Riffenburgh Elementary Lesher Middle Fort Collins High School District: Poudre View School Information: Great Schools




























