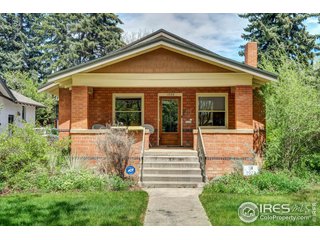SOLD! 1306 W Mountain Ave Fort Collins 80521
 Sold
Sold 1306 W Mountain Ave, Fort Collins, CO 80521
Listed By: Carolina Westers | 970.690.7667
Type: Residential-Detached
3 Bed | 2 Bath | 2,092 Total SqFt
Sold For: $690,218 on 7/2/2020
List Price: $687,500
Welcome to the comforts of home amplified by links to history! Original charm flourishes in this lovingly restored bungalow located on one of the best areas on Old Town’s most iconic street. Circa 1922, this lovely home was featured in American Bungalow Magazine highlighting the original character of the home with beautifully refinished yellow-pine-flooring, built-in drawers and cupboards, paint colors true to the era, and reconditioned plumbing and light fixtures. The restored 1950’s kitchen is a treasure with a 50’s Montgomery Ward electric range and newer linoleum counter-tops and metal trim typical of that period. The home’s appeal is complete with a deep 19’x7′ covered front porch facing a wide, tree-covered parkway with a historic weekend-trolley. A large private lot with pollinator garden and raised beds grace the home, in addition to two alley-access garages. You’ll welcome the nearby neighborhood grocery, park, restaurants, coffee shops, downtown shopping, library and university.
Schedule ShowingAdditional Information:
Exterior Features
Style: 1 Story/Ranch
Construction: Brick/Brick Veneer
Roof: Composition Roof
Type: Cottage/Bung
Outdoor Features: Oversized Garage
Location Description: Evergreen Trees, Deciduous Trees, Level Lot, House/Lot Faces S
Fences: Partially Fenced
Lot Improvements: Street Paved, Curbs, Gutters, Sidewalks, Alley
Road Access: City Street
Road Surface At Property Line: Blacktop Road
Interior Features
Basement/Foundation: Full Basement, 75% + Finished Basement
Heating: Forced Air
Inclusions: Window Coverings, Electric Range/Oven, Dishwasher, Refrigerator, Clothes Washer, Clothes Dryer, Microwave, Garage Door Opener
Design Features: Eat-in Kitchen, Separate Dining Room, Wood Windows, Washer/Dryer Hookups, Wood Floors
Master Bedroom/Bath: Shared Master Bath
Fireplaces: Living Room Fireplace
Click on the tabs above for more information!
| Price: | 687,500 |
|---|---|
| Address: | 1306 W Mountain Ave |
| City: | Fort Collins |
| State: | CO |
| Zip Code: | 80521 |
| MLS: | 912707 |
| Year Built: | 1922 |
| Floors: | 1 |
| Square Feet: | 2092 |
| Acres: | ~ 0.22 |
| Lot Square Feet: | 9,377 |
| Bedrooms: | 3 |
| Bathrooms: | 2 |
| Garage: | 3 |
Tagged Features:
- 1Story/Ranch
- 80521
- 912707
- Carolina Westers
- Eat-in Kitchen
- Evergreen and Deciduous Trees
- Forced Air
- Fort Collins
- Fort Collins Real Estate
- Homes for sale in Fort Collins
- House/Lot Faces S
- Level Lot
- Lincoln Middle School
- Living Room Fireplace
- Old Town
- Oversize Garage
- Partially Fenced
- Poudre High School
- Poudre School District
- Putnam Elementary
- RE/MAX
- RE/MAX Advanced
- Residential-Detached
- Room
- Separate Dining
- Washer/Dryer Hookups
- Wood Floors
- Wood Windows
Elementary: Putnam Middle/Jr.: Lincoln High School: Poudre School District: Poudre View School Information: Great Schools









































