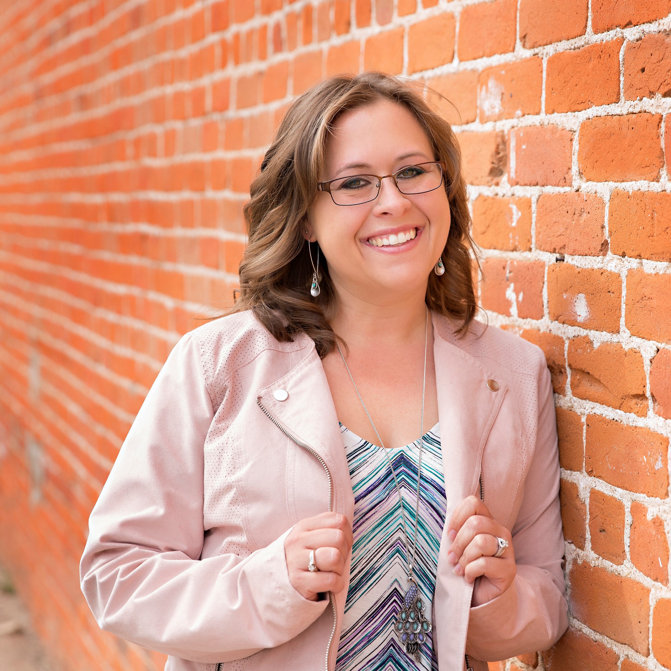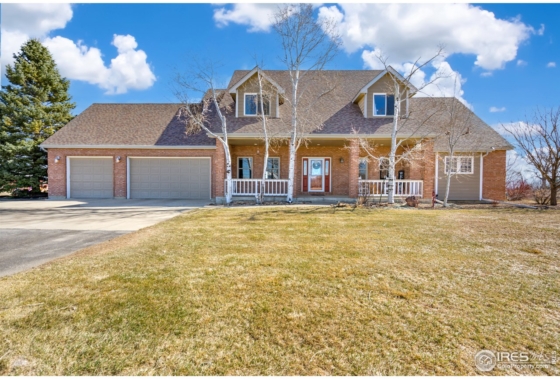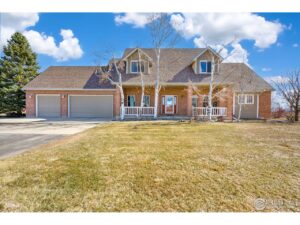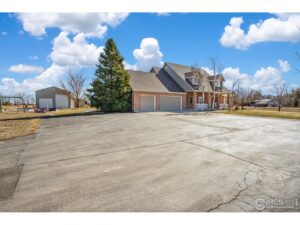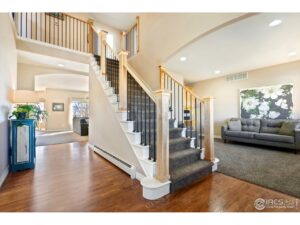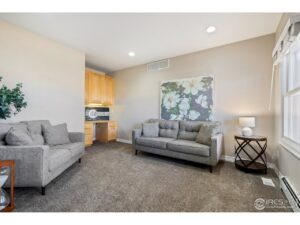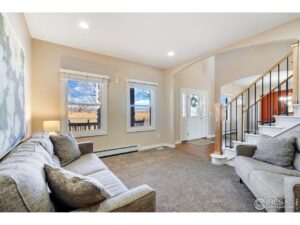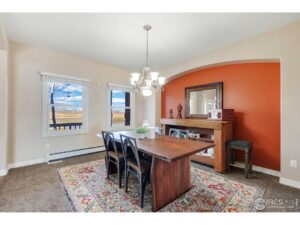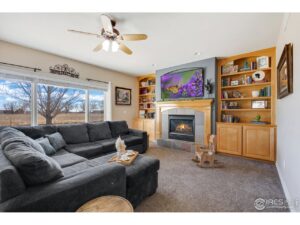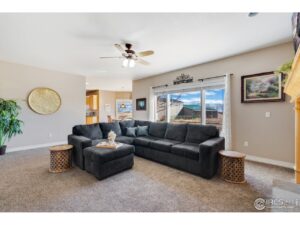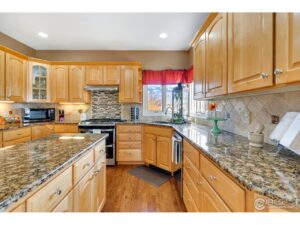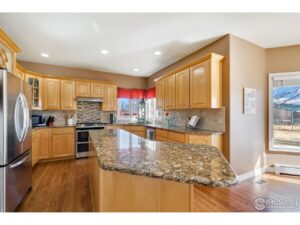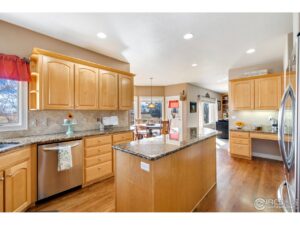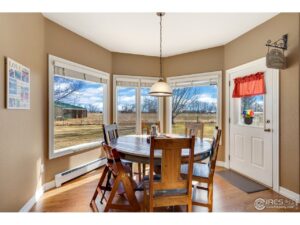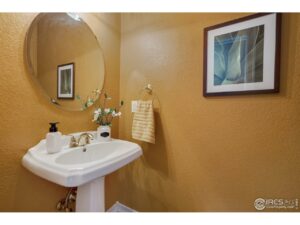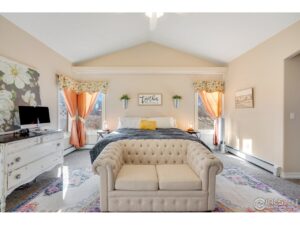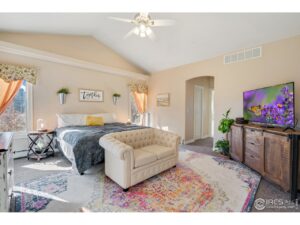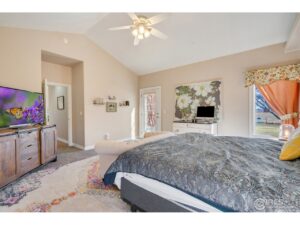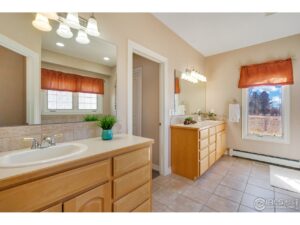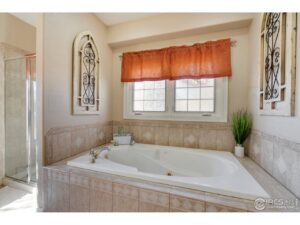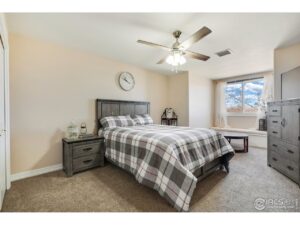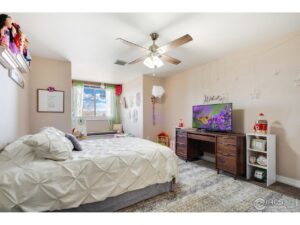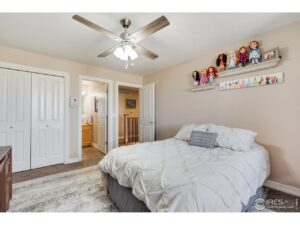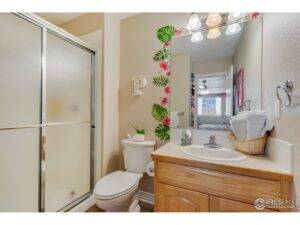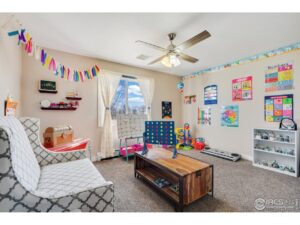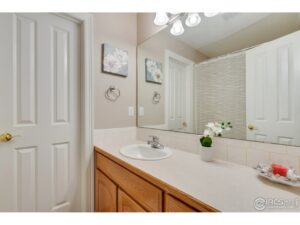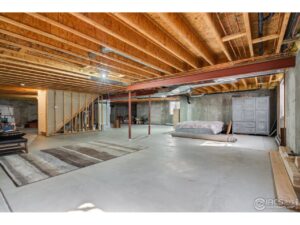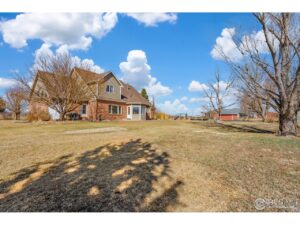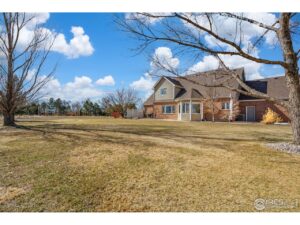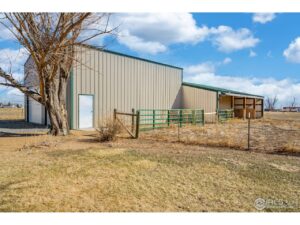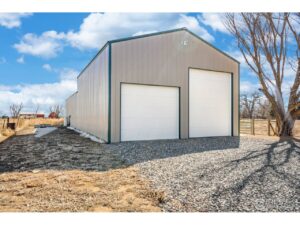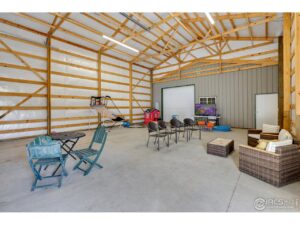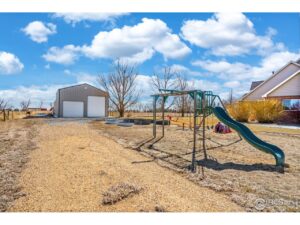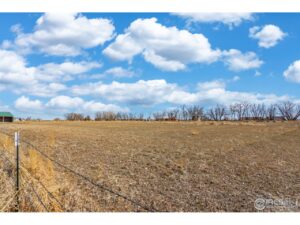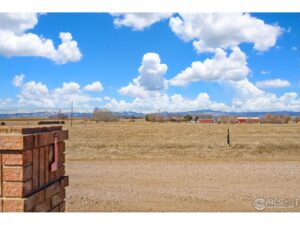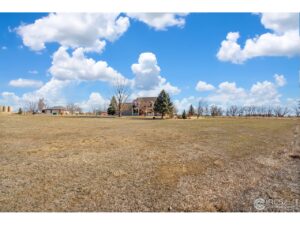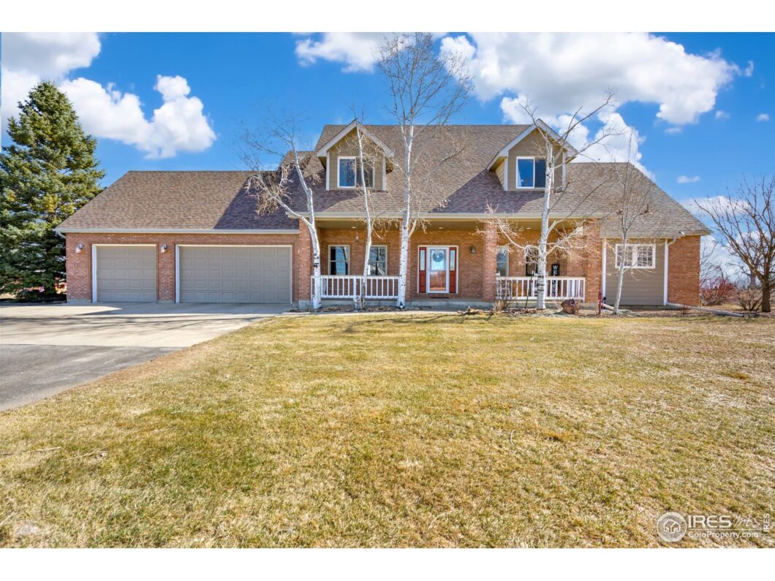
17176 County Road 5, Berthoud, CO 80513
Listed By: Kelly Lindner | 970.402.6822
Type: Residential-Detached/Farm
4 Bed | 4 Bath | 5,451 SqFt
Sold For: $1,250,000 on 4/21/2022
Listed For: $1,300,000
Ultimate country living just minutes away from town, and quick access to I25. This beautiful home has an amazing covered front porch, for enjoying the mountain and lake views. With a main floor primary suite, hardwood floors, a new boiler system, ionization air cleaner, newer carpet, three more nice sized bedrooms, and rec room area, this is the perfect place to call home! Plenty of room to park your RV inside the shop, with even more space to work and play in the additional heated/cooled and insulated shop. Dual AC units for the house. This property is suitable for 4 horses or 4 cows.
Schedule ShowingAdditional Information:
Exterior Features:
Style: 2 Story,1 1/2 Story
Construction: Brick/Brick Veneer, Composition Siding
Roof: Composition Roof
Outdoor Features: Lawn Sprinkler System, Storage Buildings, Patio, RV/Boat Parking, Heated Garage, Oversized Garage
Location Description: Corner Lot, Evergreen Trees, Deciduous Trees, Level Lot, Abuts Farm Land, House/Lot Faces W, Unincorporated
Horse Property: Zoning Appropriate for 4+ Horses
Fences: Partially Fenced, Wire Fence
Views: Foothills View, Water View
Road Access: County Road/County Maintained
Road Surface At Property Line: Dirt Road, Gravel Road
Interior Features:
Basement/Foundation: Full Basement, Unfinished Basement ,Built-In Radon
Heating: Hot Water
Cooling: Central Air Conditioning, Ceiling Fan
Inclusions: Window Coverings, Gas Range/Oven, Double Oven, Dishwasher, Refrigerator, Clothes Washer, Clothes Dryer, Laundry Tub, Garage Door Opener, Disposal, Smoke Alarm(s)
Energy Features: Southern Exposure, Double Pane Windows, Storm Window
Design Features: Eat-in Kitchen, Separate Dining Room, Open Floor Plan, Workshop, Pantry, Walk-in Closet, Washer/Dryer Hookups, Wood Floors, Kitchen Island, Two Primary Suites
Primary Bedroom/Bath: Full Primary Bath,5 Piece Primary Bath
Fireplaces: Gas Fireplace, Gas Logs Included, Great Room Fireplace
Disabled Accessibility: Level Lot, Main Floor Bath, Main Level Bedroom, Main Level Laundry
Click on the tabs above for more information!
| Price: | 1,300,000 |
| Address: | 17176 County Road 5 |
| City: | Berthoud |
| State: | CO |
| Zip Code: | 80513 |
| MLS: | 960849 |
| Year Built: | 1998 |
| Floors: | Carpet, Tile, Wood |
| Square Feet: | 5,451 |
| Acres: | 4.15 |
| Lot Square Feet: | 180,774 |
| Bedrooms: | 4 |
| Bathrooms: | 4 |
| Garage: | 3 |
Tagged Features:
- 1 1/2 Story
- 2 Story
- 80513
- 960849
- Abuts Farm Land
- Berthoud
- Central Air Conditioning
- Corner Lot
- Deciduous Trees
- Double Pane Windows
- Eat-in Kitchen
- Evergreen Trees
- Gas Fireplace
- Gas Logs Included
- Great Room Fireplace
- Heated Garage
- Homes for Sale in Berthoud
- Horse Property
- House/Lot Faces W
- Kelly Linder
- Kitchen Island
- Lawn Sprinkler System
- Level Lot
- Mead Elementary
- Mead High School
- Mead Middle School
- Open Floor Plan
- Oversized Garage
- Pantry
- Partially Fenced
- Patio
- RE/MAX
- RE/MAX Advanced
- Residential-Detached/FARM
- RV/Boat Parking
- Separate Dining Room
- Southern Exposure
- St Vrain Dist Re 1j School District
- Storage Buildings
- Storm Windows
- Two Primary Suites
- Unincorporated
- Walk-in Closet
- Washer/Dryer Hookups
- Wire Fence
- Wood Floors
- Workshop
Elementary: Mead Middle/Jr.: Mead High School: Mead School District: ST Vrain Dist RE 1J View School Information: Great Schools

