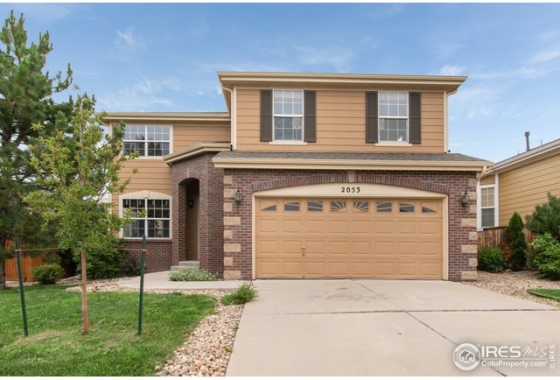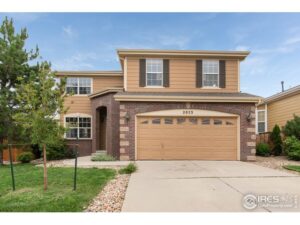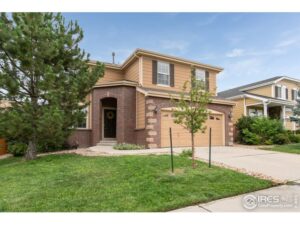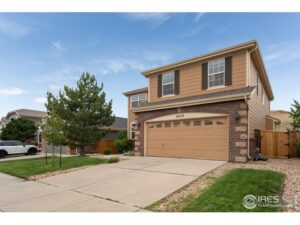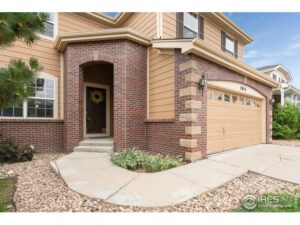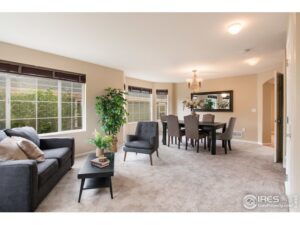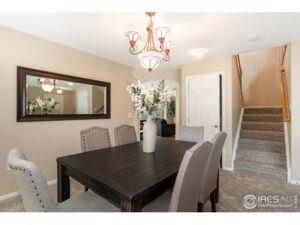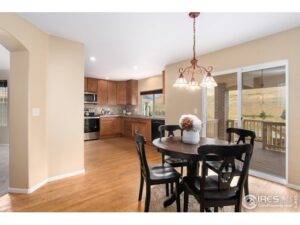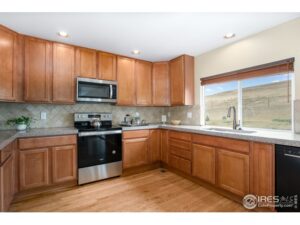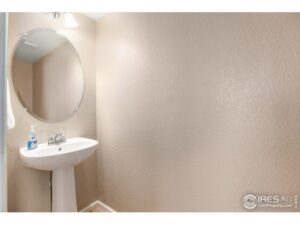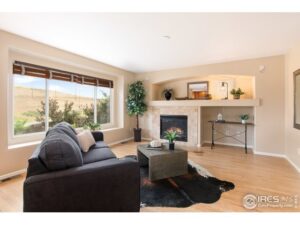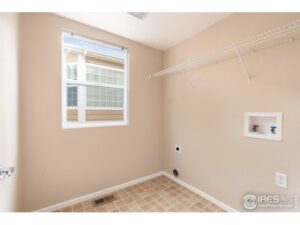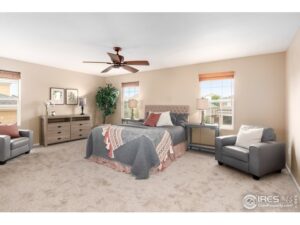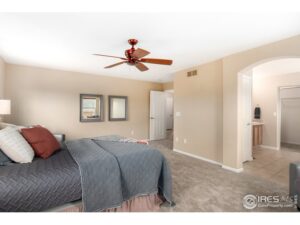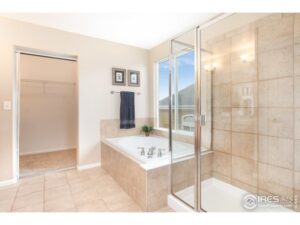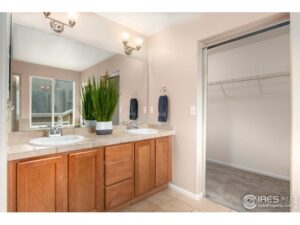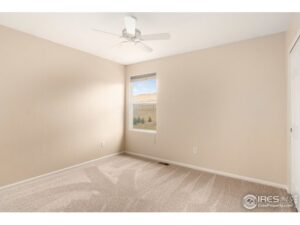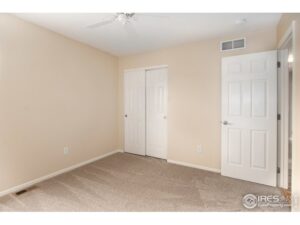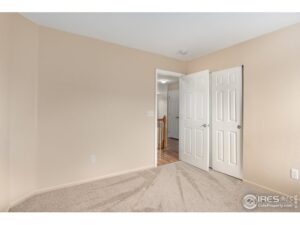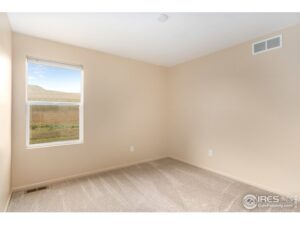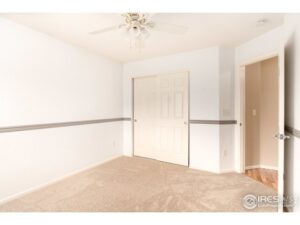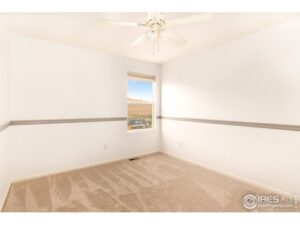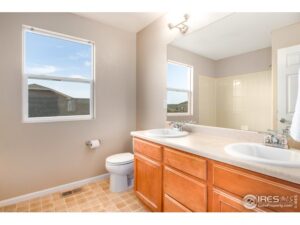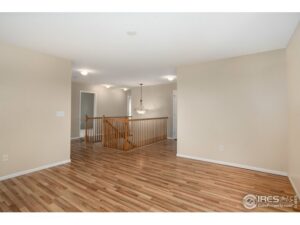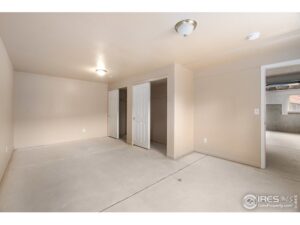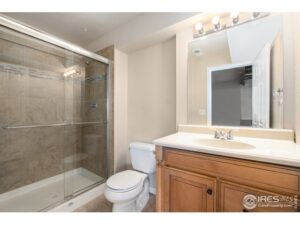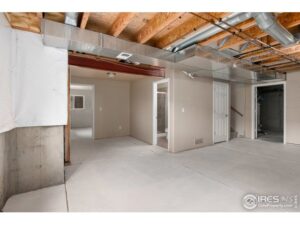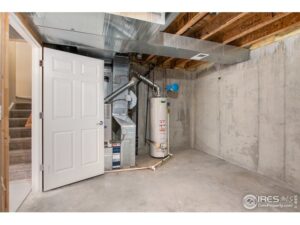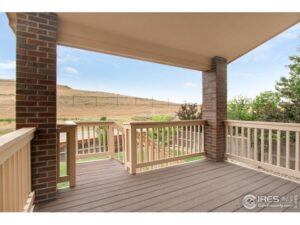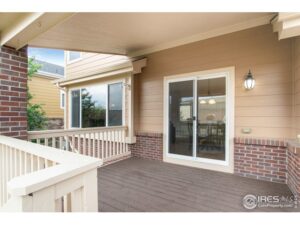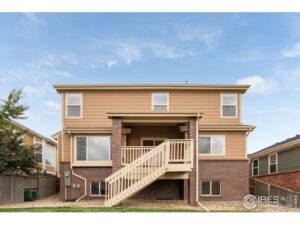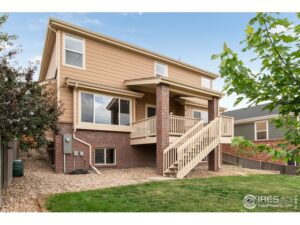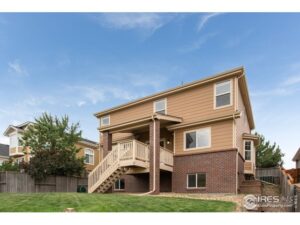SOLD! 2053 Tundra Circle Erie, CO 80516
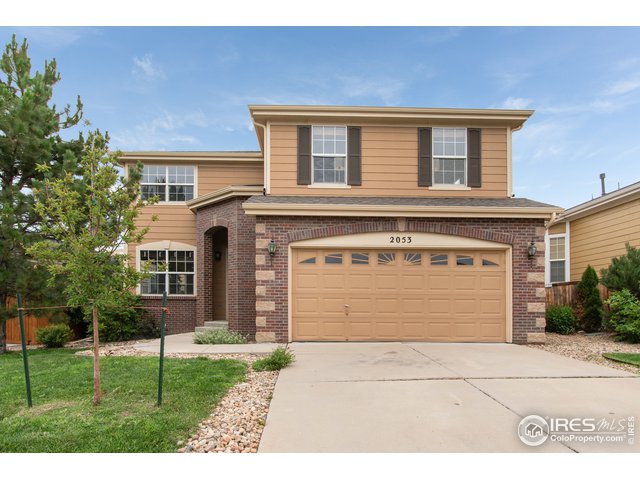 Sold
Sold 2053 Tundra Circle, Erie, CO 80516
Listed By: Erika Tran | 970-221-5995
Type: Residential-Detached
5 Bed | 4 Bath | 3,456 Total SqFt
Sold for $455,000 on 8/18/2020
List Price $449,000
Large 5 Bed 4 Bath home in highly desirable Vista Ridge neighborhood! Brand new carpet, new Quartz kitchen counter tops, new stainless-steel range and microwave. Newer roof and exterior paint. Open floor plan with lots of natural light, large loft space upstairs for either an office or recreation area. Master suite with a 5-piece master bath and walk-in closet. Full basement partially finished allowing you to make it your own! Out back a covered deck, newly stained. HOA includes Trash and every other week Recycle. Amenities galore: parks, playgrounds, trails, tennis courts, fitness center, clubhouse, 2 pools and a gorgeous golf course. With easy access to I25, restaurants, schools, and great shopping.
Schedule ShowingAdditional Information:
Exterior Features
Style: 2 Story
Construction: Wood/Frame, Brick/Brick Veneer
Roof: Composition Roof
Common Amenities: Clubhouse, Tennis, Hot Tub, Pool, Play Area, Exercise Room, Common Recreation/Park Area, Hiking/Biking Trails, Recreation Room
Association Fee Includes: Common Amenities, Trash
Outdoor Features: Lawn Sprinkler System, Deck
Location Description: House/Lot Faces S
Fences: Enclosed Fenced Area, Wood Fence
Lot Improvements: Street Paved, Curbs, Gutters, Sidewalks, Fire Hydrant within 500 Feet
Road Access: City Street
Road Surface At Property Line: Blacktop Road
Interior Features
Basement/Foundation: Full Basement, 50%+Finished Basement
Heating: Forced Air
Cooling: Central Air Conditioning
Inclusions: Window Coverings, Electric Range/Oven, Dishwasher, Microwave, Disposal, Smoke Alarm(s)
Design Features: Eat-in Kitchen, Separate Dining Room, Open Floor Plan, Pantry, Bay or Bow Window, Walk-in Closet, Loft, Washer/Dryer Hookups, Wood Floors, French Doors
Master Bedroom/Bath: 5 Piece Master Bath
Fireplaces: Gas Fireplace
Click on the tabs above for more information!
| Price: | $449,000 |
|---|---|
| Address: | 2053 |
| City: | Erie |
| State: | CO |
| Zip Code: | 80516 |
| MLS: | 918322 |
| Year Built: | 2006 |
| Floors: | Carpet, Wood, Vinyl, Laminate |
| Square Feet: | 3,456 |
| Lot Square Feet: | 5,850 |
| Bedrooms: | 5 |
| Bathrooms: | 4 |
Tagged Features:
- 2 Story
- 80516
- 918322
- Bay or Bow Window
- Black Rock Elementary
- Central Air Conditioning
- Deck
- Dishwasher
- Disposal
- Eat-in Kitchen
- Electric Range/Oven
- Enclosed Fenced Area
- Erie High School
- Erie Middle School
- Erie Real Estate
- French Doors
- Gas Fireplace
- Homes for sale in Erie
- House/Lot Faces S
- Lawn Sprinkler System
- Loft
- Microwave
- Open Floor Plan
- Pantry
- RE/MAX
- RE/MAX Advanced
- Residential-Detached
- Separate Dining Room
- Smoke Alarm(s)
- St Vrain District Re 1j
- Vista Ridge
- Walk-in Closet
- Washer/Dryer Hookups
- Window Coverings
- Wood Fence
- Wood Floors
Elementary: Black Rock Middle/Jr.: Erie High School: Erie School District: ST Vrain Dist RE 1J View School Information: Great Schools
