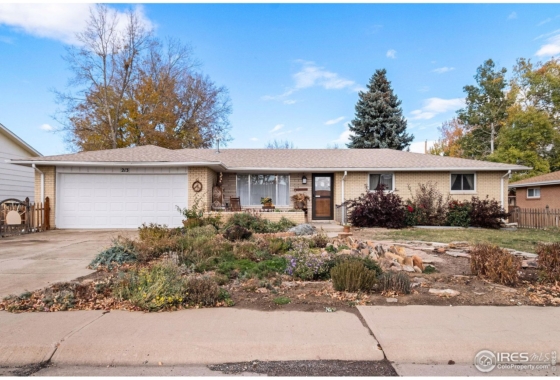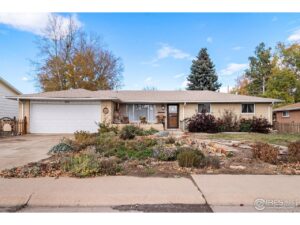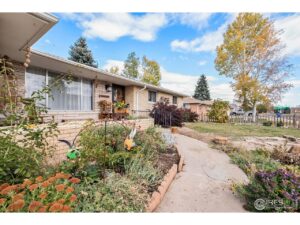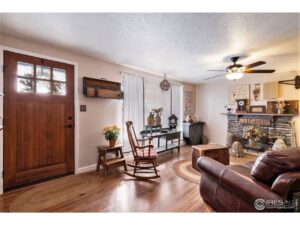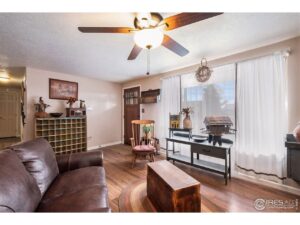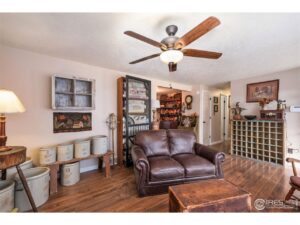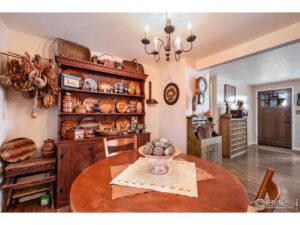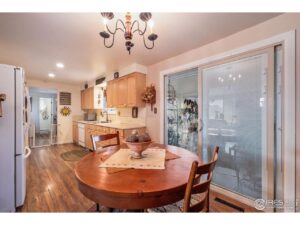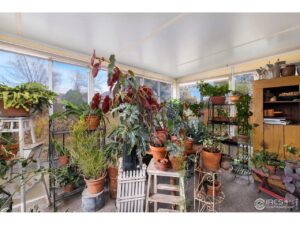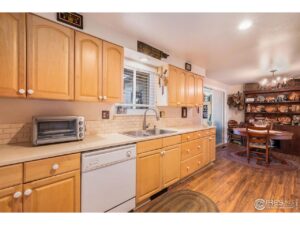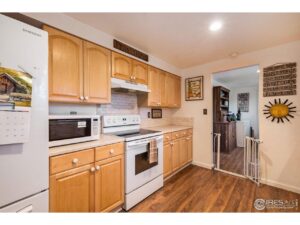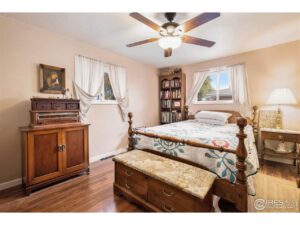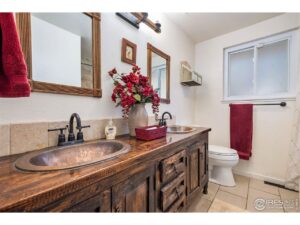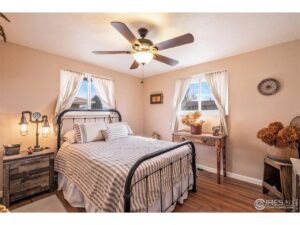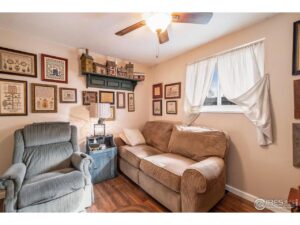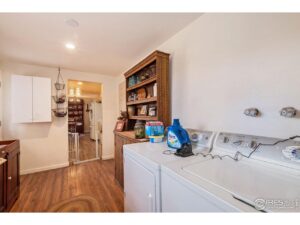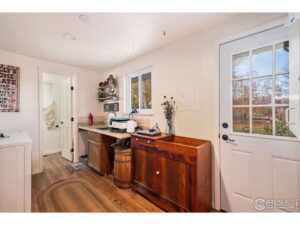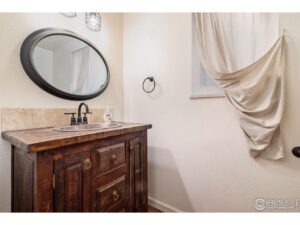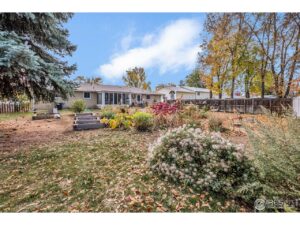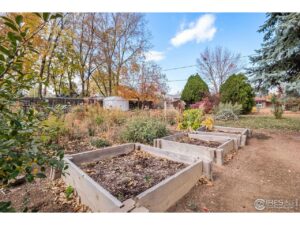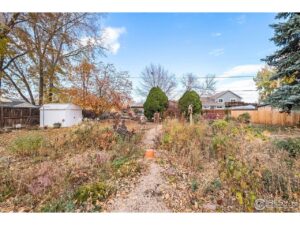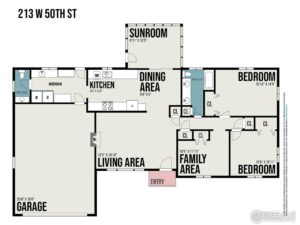Listing Agent
CAROLINA WESTERS 970-690-7667 | carolina@carolinawesters.com
970-690-7667 | carolina@carolinawesters.com
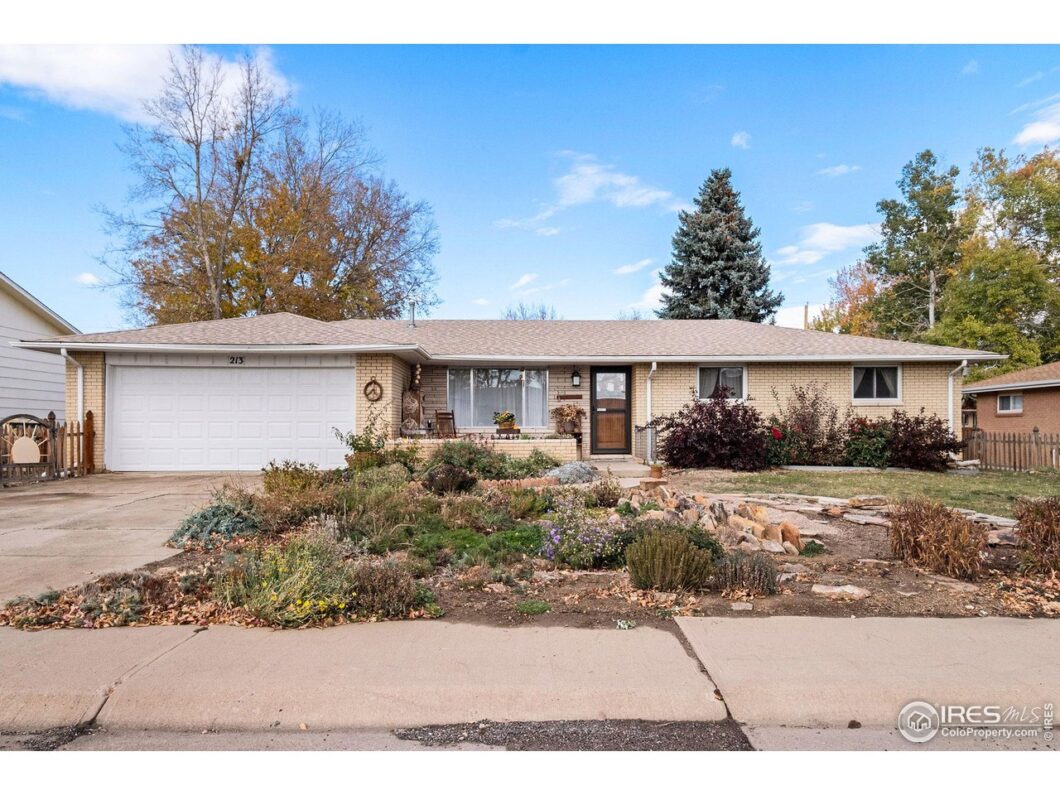
213 W 50th Street, Loveland, 80538
Listed By: Carolina Westers | 970.690.7667
Type: Residential-Detached
3 Bed | 2 Bath | 1352 Total SqFt
Sold For: $429,000 on 12/09/2022
Listed For: $429,000
Priced to sell in this desirable neighborhood! Extraordinary gardener’s paradise on over 1/4 acre with mature trees. Solid ranch tucked away in the Ranch Acres neighborhood in north Loveland. Enjoy the ease of one level living, exhibiting a kitchen with maple cabinets, charming bathrooms, and a living room with an attractive fireplace. Much of the home was updated in the past few years including tastefully remodeled bathrooms, interior paint, beautiful laminate flooring, doors, trim, hardware, Corian counters, backsplash, sliding door, ceiling fans and light fixtures. Your plants will love the three-season sun room which adds another functional 130sf. Peace of mind with 2022 high-efficiency furnace and upcoming new roof. Ample-sized, finished two-car garage with new 2022 insulated overhead door. Truly a gardener’s dream with gorgeous landscaping offering an immense selection of perennial plants in both the front and back yards; easily watered with sprinkler system in place. Need more? Fully fenced large back yard with some newer wood fencing, extended patio, raised garden beds, and a large storage shed to store yard extras. Conveniently located just west of Hwy. 287 adds ease to everyday tasks. Come check out this home’s great qualities for yourself!
Schedule Showing
Additional Information:
Exterior Features
Style: 1 Story/Ranch
Construction: Wood/Frame, Brick/Brick Veneer
Roof: Composition Roof
Type: Contemporary/Modern
Outdoor Features: Lawn Sprinkler System, Storage Buildings, Patio,
Location Description: Evergreen Trees, Deciduous Trees, Level Lot, House/Lot Faces S
Fences: Enclosed Fenced Area, Wood Fence, Chain Link
Lot Improvements: Street Paved, Curbs, Gutters, Sidewalks, Street Light
Road Access: City Road
Road Surface At Property Line: Blacktop Road
Interior Features
Basement/Foundation: No Basement, Crawl Space, Retrofit for Radon
Heating: Forced Air
Cooling: Central Air Conditioning, Ceiling Fan
Inclusions: Window Coverings, Electric Range/Oven, Dishwasher, Refrigerator, Clothes Washer, Clothes Dryer, Garage Door Opener, Disposal
Energy Features: Sun Space, Southern Exposure, Double Pane Windows, High Efficiency Furnace
Design Features: Separate Dining Room, Washer/Dryer Hookups, Sunroom
Primary Bedroom/Bath: Shared Primary Bath
Fireplaces: Gas Fireplace, Living Room Fireplace, Rough-in Fireplace
Disabled Accessibility: Level Lot, Level Drive, Near Bus, Low Carpet, No Stairs, Main Floor Bath, Main Level Bedroom, Main Level Laundry
Click on the tabs above for more information!
| Price: | $429,000 |
| Address: | 213 W 50th Street |
| City: | Loveland |
| County: | Larimer |
| State: | CO |
| Zip Code: | 80538 |
| MLS: | 978055 |
| Year Built: | 1973 |
| Floors: | Laminate, Floor Covering |
| Square Feet: | 1352 |
| Acres: | 0.28 |
| Lot Square Feet: | 12,197 |
| Bedrooms: | 3 |
| Bathrooms: | 2 |
| Garage: | 2 Car Attached |
Tagged Features:
- 1 Story
- 80538
- 978055
- Carolina Westers
- Contemporary/Modern
- Deciduous Trees
- Double Pane Windows
- Edmondson Elementary
- Erwin/Lucille Middle School
- Evergreen Trees
- Gas Fireplace
- High Efficiency Furnace
- Homes for sale in Loveland
- House Faces South
- Lawn Sprinkler System
- Loveland
- Loveland High School
- Loveland Real Estate
- Patio
- Ranch
- Ranch Acres
- RE/MAX
- RE/MAX Advanced
- Separate Dining Room
- Southern Exposure
- Storage Buildings
- Sun Space
- Thompson R2-j School District
- Wood Fence
Elementary: Edmondson Middle/Jr.: Erwin, Lucile High School: Loveland School District: Thompson R2-j View School Information: Great Schools

