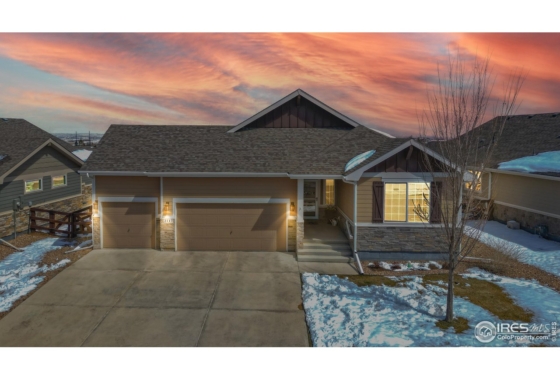
2147 Grain Bin Drive, Windsor, CO 80550
Listed By: Sarah Schilz | 970.817.0906
Type: Residential Detached
3 Bed | 3 Bath | 3,055 SqFt
Sold For: $526,000 on 4/13/2023
Listed For: $509,900
Welcome to your dream home! This stunning 3 bedroom, 3 bathroom ranch is situated in an amazing location and backs to open space, offering breathtaking views and privacy. You’ll love the open floor plan with its 10 ft. ceilings and spacious feel. Perfect for entertaining or relaxing with family and friends. The kitchen is a chef’s delight with ample counter space, modern appliances, and a convenient breakfast bar. It’s the perfect place to whip up your favorite meals and host dinner parties. The primary suite is a true oasis, featuring a luxurious ensuite bathroom. Two additional bedrooms provide plenty of space for family and guests. They share a full bathroom, which is also accessible from the main living area. This home is located in a prime spot, close to parks, schools, dining, and trails. You’ll have everything you need right at your doorstep. The backyard is a private retreat, perfect for relaxing or entertaining. It’s the ideal place to enjoy your morning coffee or unwind after a long day.
Schedule ShowingAdditional Information:
Exterior Features:
Style: 1 Story/Ranch
Construction: Wood/Frame, Stone, Composition Siding
Roof: Composition Roof
Association Fee Includes: Trash
Type: Contemporary/Modern
Outdoor Features: Lawn Sprinkler System, Patio, Oversized Garage
Location Description: Abuts Private Open Space, House/Lot Faces SW, Within City Limits
Fences: Partially Fenced
Views: Foothills View, Plains View
Lot Improvements: Street Paved, Curbs, Gutters, Sidewalks, Street Light, Fire Hydrant within 500 Feet
Road Access: City Street
Road Surface At Property Line: Blacktop Road
Interior Features:
Basement/Foundation: Full Basement, Unfinished Basement
Heating: Forced Air
Cooling: Ceiling Fan
Inclusions: Electric Range/Oven, Dishwasher, Refrigerator, Disposal, Smoke Alarm(s)
Energy Features: Southern Exposure, Double Pane Windows, High Efficiency Furnace, Energy Rated
Design Features: Eat-in Kitchen, Cathedral/Vaulted Ceilings, Open Floor Plan, Pantry, Walk-in Closet, Washer/Dryer Hookups, Wood Floors, Kitchen Island
Primary Bedroom/Bath: Full Primary Bath
Disabled Accessibility: Main Floor Bath, Main Level Bedroom, Stall Shower, Main Level Laundry
Click on the tabs above for more information!
| Price: | $575,000 |
| Address: | 2147 Grain Bin Drive |
| City: | Windsor |
| State: | CO |
| Zip Code: | 80550 |
| MLS: | 984400 |
| Year Built: | 2017 |
| Floors: | Carpet, Wood, Vinyl |
| Square Feet: | 3,055 |
| Bedrooms: | 3 |
| Bathrooms: | 3 |
| Garage: | 3 Car Attached |
Tagged Features:
- 1 Story/Ranch
- 80550
- 984400
- Abuts Private Open Space
- Cathedral/Vaulted Ceilings
- Contemporary/Modern
- Double Pane Windows
- Eat-in Kitchen
- Energy Rated
- High Efficiency Furnace
- Homes for sale in Windsor
- House/Lot Faces SW
- Kitchen Island
- Lawn Sprinkler System
- Open Floor Plan
- Oversized Garage
- Pantry
- Partially Fenced
- Patio
- Pelican Farms
- Pelican Farms South Hill
- RE/MAX
- RE/MAX Advanced
- Sarah Sxhilz
- Skyview Elementary
- Southern Exposure
- Walk-in Closet
- Washer/Dryer Hookups
- Windsor
- Windsor High
- Windsor Middle School
- Windsor Re-4 School District
- Windsor Real Estate
- Within City Limits
- Wood Floors
Elementary: Skyview Middle/Jr.: Windsor High School: Windsor School District: Windsor RE-4 View School Information: Great Schools











































