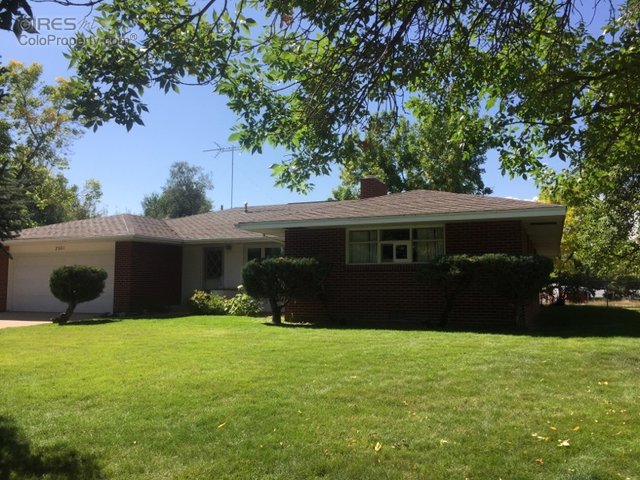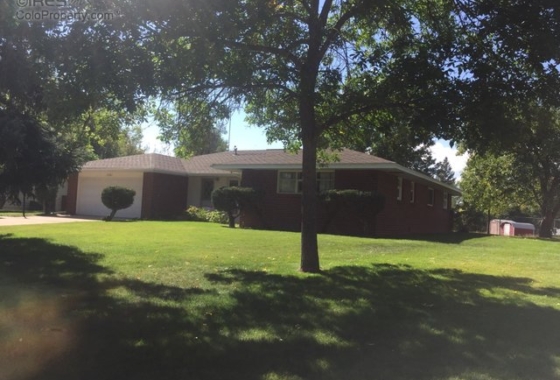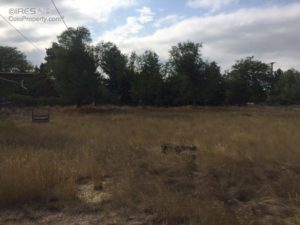
2301 Ridgecrest Road, Fort Collins, CO 80524
Listed By: Stephanie Steward | 970.221.5995
Type: Residential-Detached
3 Bed | 2 Bath | 2,336 Total SqFt
Sold For: $470,000 on 11/08/2016
Listed For: $470,000
Adorable red brick ranch home on mature level .80 acre lot. Hardwood flooring in bedrooms, hand troweled ceilings, built in cabinets, windows have been replaced. Sunroom and large rec room addition, 2 fireplaces. Sprinkler system, newer garage doors, nice condition throughout. Large kitchen with solid surface counters. Floorplan is terrific and flows well. Move right in and add your personal touches. A nice quiet location close to old town Fort Collins! No HOA. 14 Mo. BRHW warranty included.
Schedule ShowingAdditional Information:
Exterior Features:
Style: 1 Story/Ranch
Construction: Wood/Frame, Brick/Brick Veneer
Roof: Composition Roof
Outdoor Features: Lawn Sprinkler System, Storage Buildings, RV/Boat Parking, Oversized Garage
Location Description: Evergreen Trees, Deciduous Trees, Native Grass, Level Lot, Outbuildings, House/Lot Faces E, Unincorporated
Fences: Partially Fenced, Chain Link, Dog Run/Kennel
Lot Improvements: Street Paved, Fire Hydrant within 500 Feet
Road Access: County Road/County Maintained
Road Surface At Property Line: Blacktop Road
Interior Features:
Basement/Foundation: No Basement, Crawl Space
Heating: Forced Air,2 or more Heat Sources, Wall Heater
Cooling: Room Air Conditioner, Whole House Fan
Inclusions: Window Coverings, Electric Range/Oven, Dishwasher, Refrigerator, Clothes Washer, Clothes Dryer, Freezer, Garage Door Opener, Satellite Dish, Disposal, Smoke Alarm(s)
Energy Features: Double Pane Windows
Design Features: Separate Dining Room, Wood Windows, Wood Floors
Master Bedroom/Bath: Full Master Bath
Fireplaces: 2+ Fireplaces
Disabled Accessibility: Level Lot, Level Drive, Interior Door Openings 32″ or more, Main Floor Bath ,Main Level Bedroom ,Main Level Laundry
Click on the tabs above for more information!
| Price: | $470,000 |
| Address: | 2301 Ridgecrest Road |
| City: | Fort Collins |
| State: | CO |
| Zip Code: | 80524 |
| Year Built: | 1960 |
| Floors: | Wood, Carpet, Vinyl |
| Square Feet: | 2,336 |
| Lot Square Feet: | 34,975 |
| Bedrooms: | 3 |
| Bathrooms: | 2 |
Tagged Features:
- 1 Story/Ranch
- 2 or more Heat Sources
- 2+ Fireplaces
- 803354
- 80524
- Cache La Poudre Middle School
- Chain Link
- Clothes Dryer
- Clothes Washer
- Crawl Space
- Crestview
- Deciduous Trees
- Dishwasher
- Disposal
- Dog Run/Kennel
- Double Pane Windows
- Electric Range/Oven
- Evergreen Trees
- Forced Air
- Freezer
- Garage Door Opener
- House/Lot Faces E
- Interior Door Openings 32" or more
- Lawn Sprinkler System
- Level Drive
- Level Lot
- Main Floor Bath
- Main Level Bedroom
- Main Level Laundry
- Native Grass
- No Basement
- Outbuildings
- Oversized Garage
- Partially Fenced
- Poudre High School
- Poudre School District
- RE/MAX
- RE/MAX Advanced
- Refrigerator
- Room Air Conditioner
- RV/Boat Parking
- Satellite Dish
- Separate Dining Room
- Smoke Alarm(s)
- Storage Buildings
- Tavelli Elementary
- Unincorporated
- Wall Heater
- Whole House Fan
- Window Coverings
- Wood Floors
- Wood Windows
Elementary: Tavelli
Middle/Jr.: Cache La Poudre
High School: Poudre
School District: Poudre
View School Information: Great Schools






