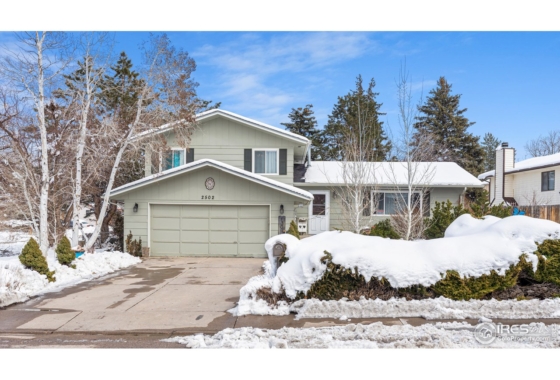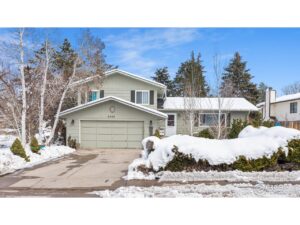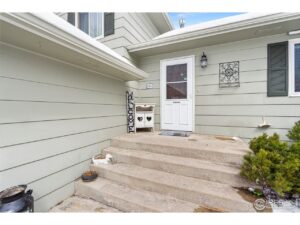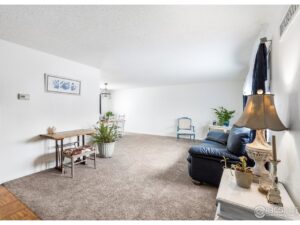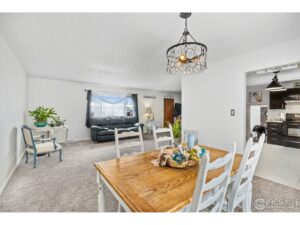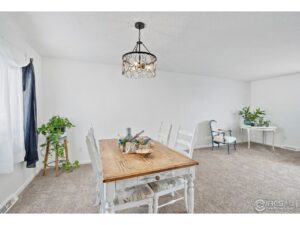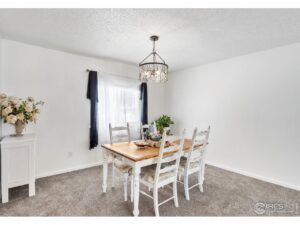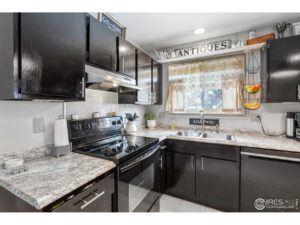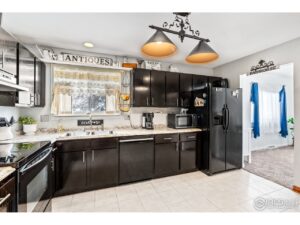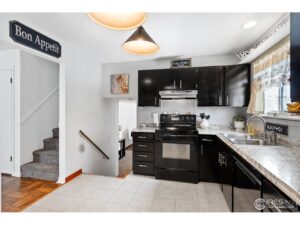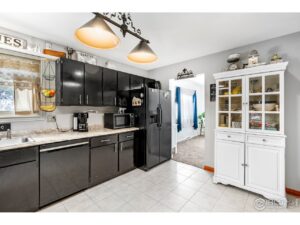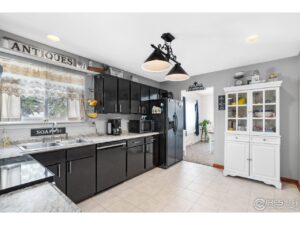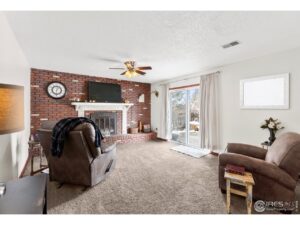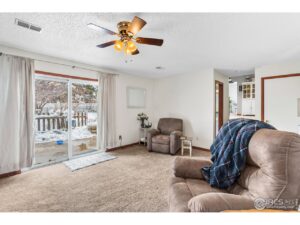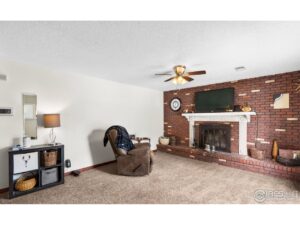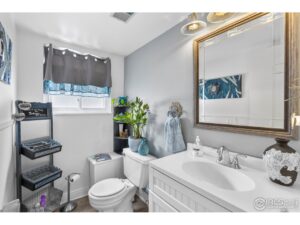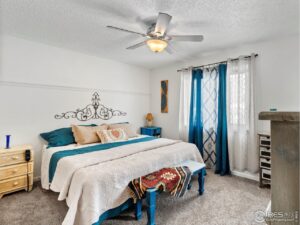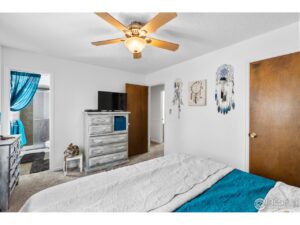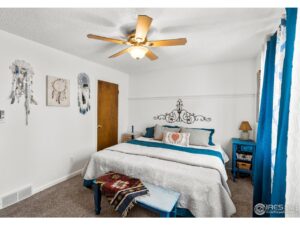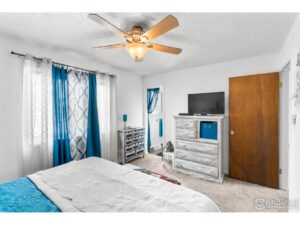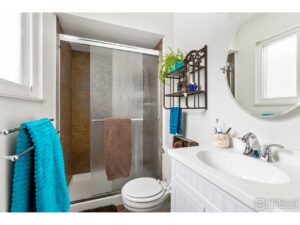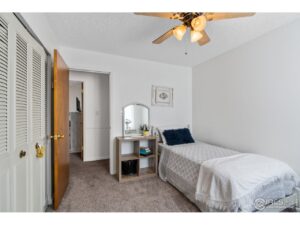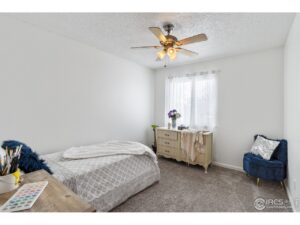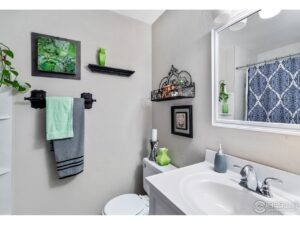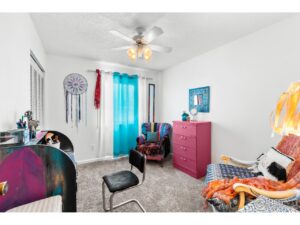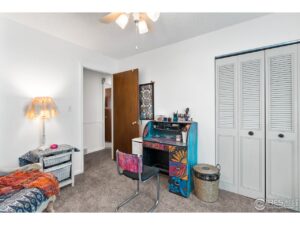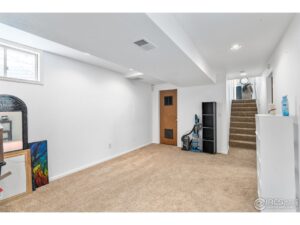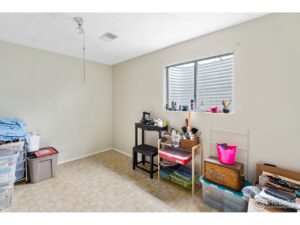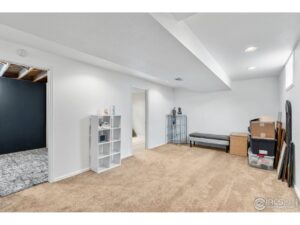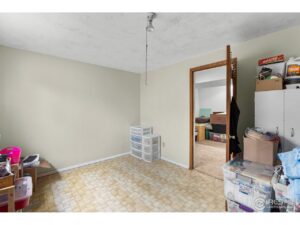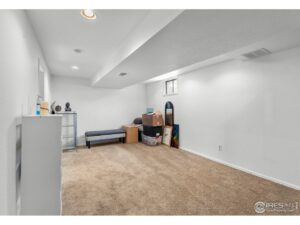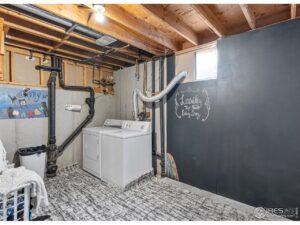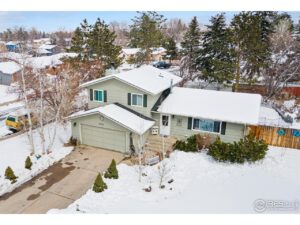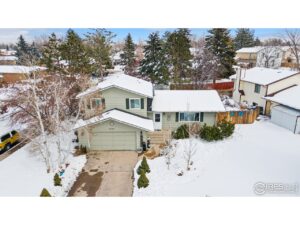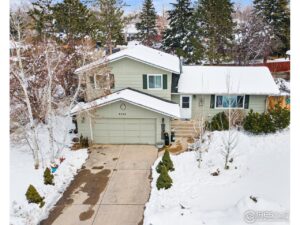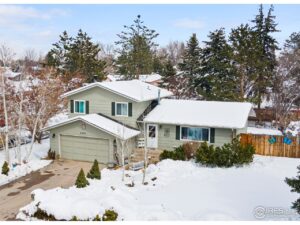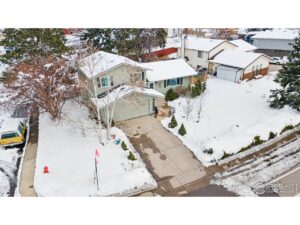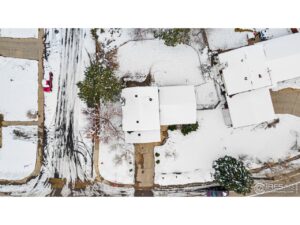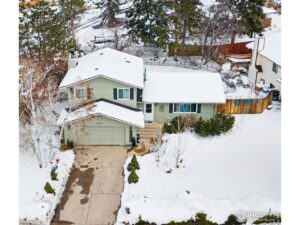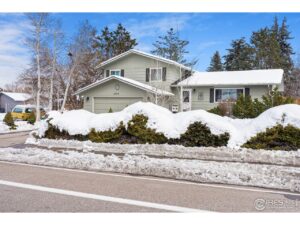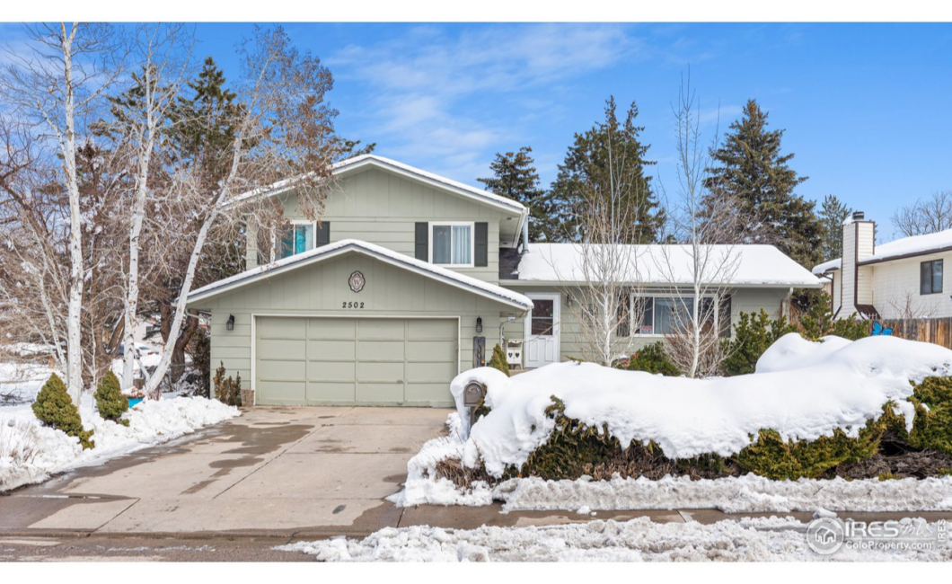
2502 28th Avenue, Greeley, CO 80634
Listed By: Connie Herrera | 970.689.9219
Type: Residential-Detached
3 Bed | 3 Bath | 2,163 SqFt
Sold For: $391,000 on 04/19/2021
Listed For: $379,900
Situated on a 1/4 acre corner lot, a wonderful tri-level home with a basement and great layout. Nicely updated with newer roof, appliances, carpet, fixtures, 50 gallon water heater and new HE Lennox furnace. Lower level opens to a nice size patio in a private park like setting. Lots of edible plants and garden beds. Eat-in kitchen, formal dining, and three living areas. Wood burning fireplace for cozy nights. Master suite and two additional bedrooms with full bath complete the upper level. Craft room/office and a 529 square foot garage.
Schedule ShowingAdditional Information
Exterior Features:
Style: Tri-Level
Construction: Wood/Frame, Composition Siding
Roof: Composition Roof
Type: Contemporary/Modern
Outdoor Features: Lawn Sprinkler System, Deck, Oversized Garage
Location Description: Corner Lot, Wooded Lot, Evergreen Trees, Deciduous Trees, Level Lot, House/Lot Faces W, Within City Limits
Fences: Partially Fenced, Enclosed Fenced Area, Chain Link
Views: City View
Lot Improvements: Street Paved, Curbs, Gutters, Sidewalks, Street Light, Fire Hydrant within 500 Feet
Road Access: City Street
Road Surface At Property Line: Blacktop Road
Interior Features:
Basement/Foundation: Partial Basement, 75%+ Finished Basement
Heating: Forced Air
Cooling: Ceiling Fan
Inclusions: Window Coverings, Electric Range/Oven, Self-Cleaning Oven, Dishwasher, Refrigerator, Clothes Washer, Clothes Dryer
Design Features: Eat-in Kitchen, Separate Dining Room, Open Floor Plan, Walk-in Closet, Washer/Dryer Hookups
Primary Bedroom/Bath: 3/4 Primary Bath
Fireplaces: Family/Recreation Room Fireplace
Disabled Accessibility: Level Drive, Interior Door Openings 32″ or more, Stall Shower
Click on the tabs above for more information!
| Price: | $379,900 |
| Address: | 2502 28th Avenue |
| City: | Greeley |
| State: | CO |
| Zip Code: | 80634 |
| MLS: | 935499 |
| Year Built: | 1979 |
| Floors: | Carpet, Tile, Vinyl, Other |
| Square Feet: | 2,163 |
| Lot Square Feet: | 10,274 |
| Bedrooms: | 3 |
| Bathrooms: | 3 |
| Garage: | 2 Car Attached |
Tagged Features:
- 3/4 Primary Bath
- 75%+ Finished Basement
- 80634
- 935499
- Blacktop Road
- Brentwood Middle School
- Cascade Park South
- Ceiling Fan
- Chain Link
- City Street
- City View
- Clothes Dryer
- Clothes Washer
- Composition Roof
- Composition Siding
- Connie Herrera
- Contemporary/Modern
- Corner Lot
- Curbs
- Deciduous Trees
- Deck
- Dishwasher
- Eat-in Kitchen
- Electric Range/Oven
- Enclosed Fenced Area
- Evergreen Trees
- Family/Recreation Room Fireplace
- Fire Hydrant within 500 Feet
- Forced Air
- Greeley
- Greeley 6
- Greeley Real Estate
- Greeley West High School
- Gutters
- Homes for Sale in Greeley
- House/Lot Faces W
- Interior Door Openings 32" or more
- Lawn Sprinkler System
- Level Drive
- Level Lot
- Meeker Elementary School
- Open Floor Plan
- Oversized Garage
- Partial Basement
- Partially Fenced
- RE/MAX
- RE/MAX Advanced
- Refrigerator
- Self-Cleaning Oven
- Separate Dining Room
- Sidewalks
- Stall Shower
- Street Light
- Street Paved
- Tri-Level
- Walk-in Closet
- Washer/Dryer Hookups
- Window Coverings
- Within City Limits
- Wood/Frame
- Wooded Lot
Elementary: Meeker Middle/Jr.: Brentwood High School: Greeley West School District: Greeley 6 View School Information: Great Schools


