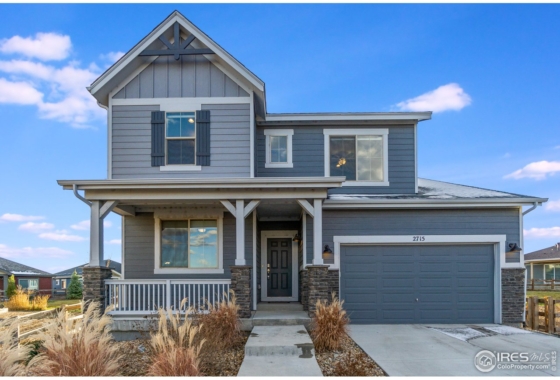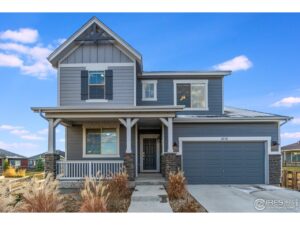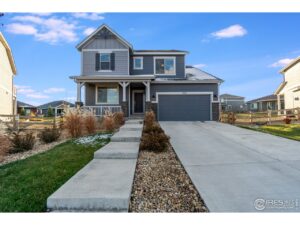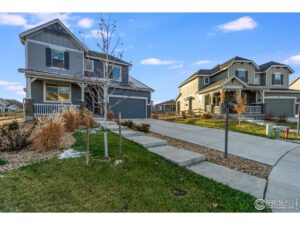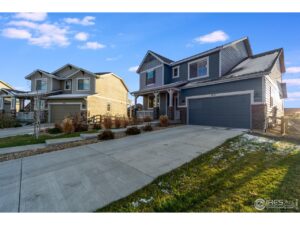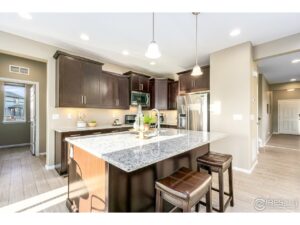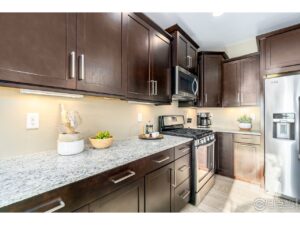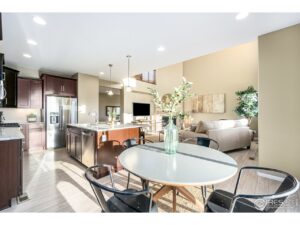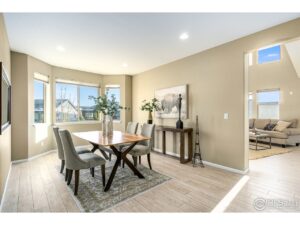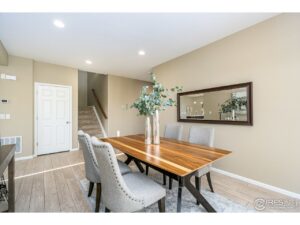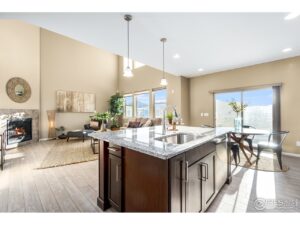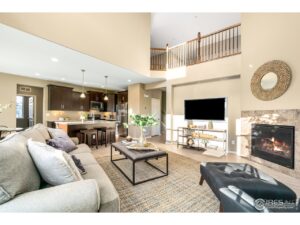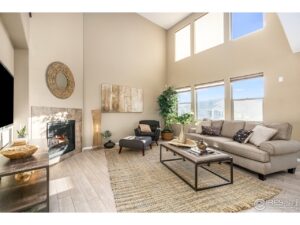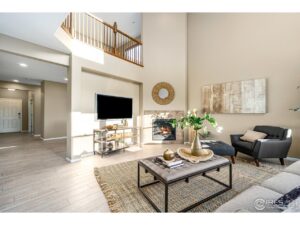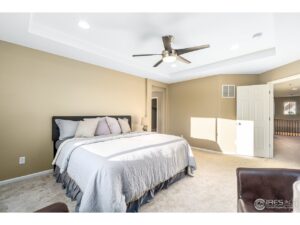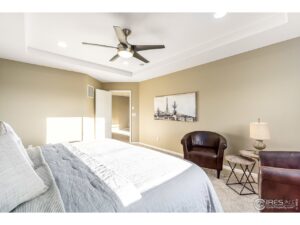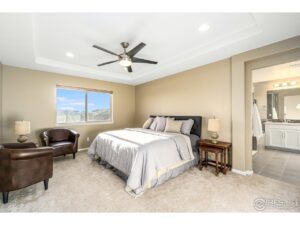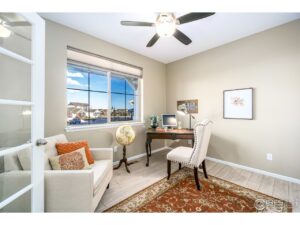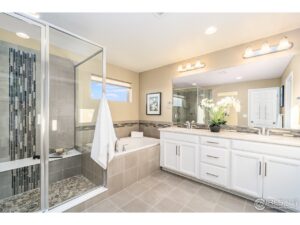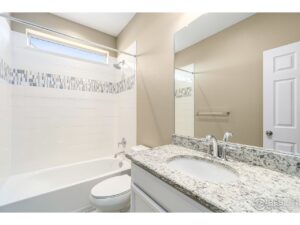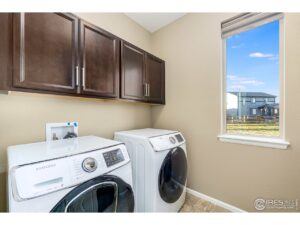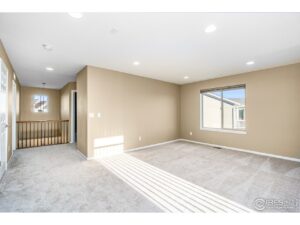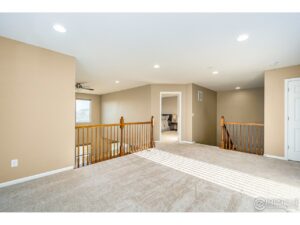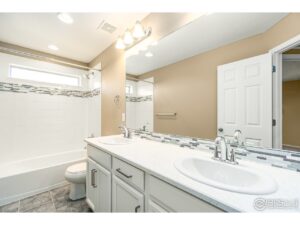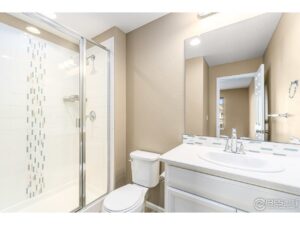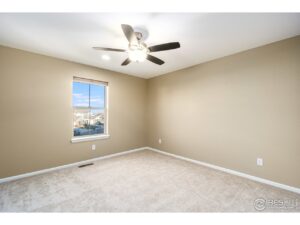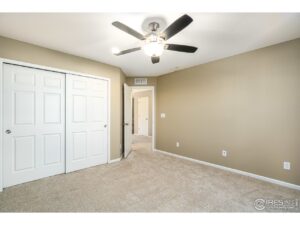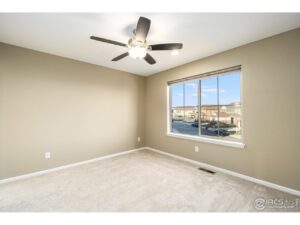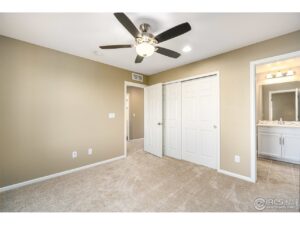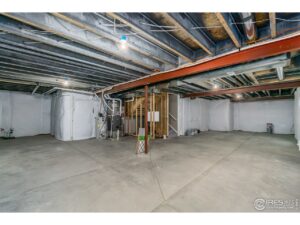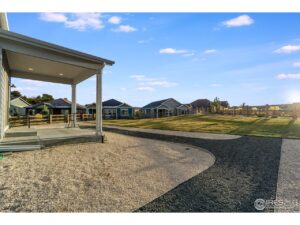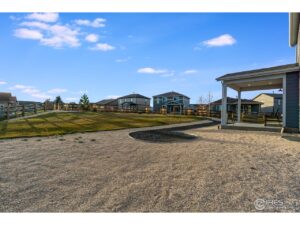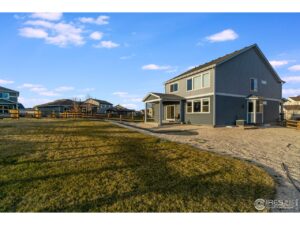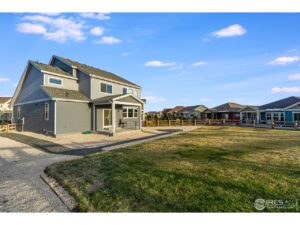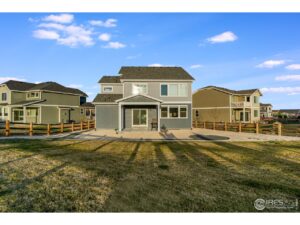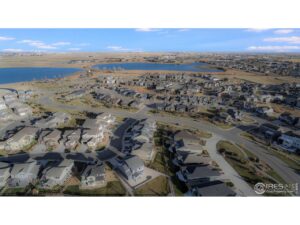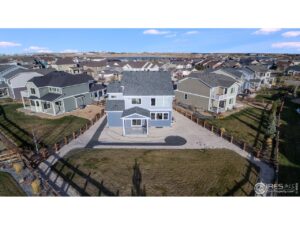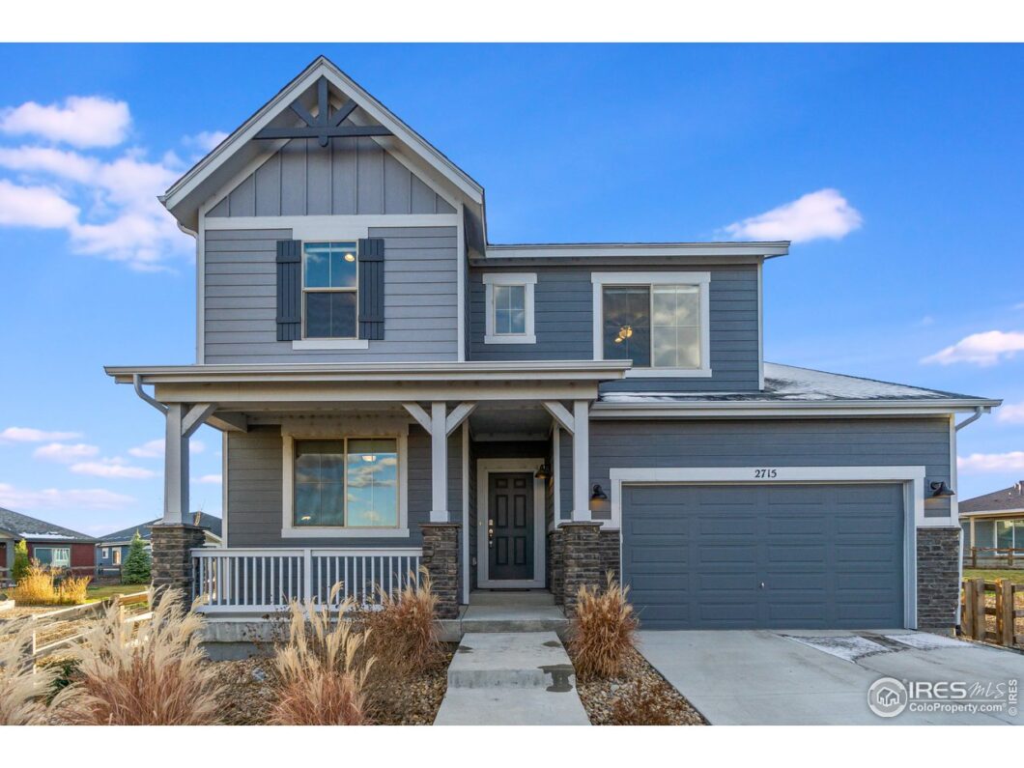
2715 Saltbrush Dr, Loveland, CO 80538
Listed By: Jeff Pyle | 970.221-5995
Type: Residential Detached
4 Bed | 4 Bath | 2,688 Total SqFt
Sold for $549,000 on 12/21/2020
Listed for: $549,000
Just like new and move in ready. This beautiful home is on a large lot with four full bedrooms and four bathrooms, large living area. Full basement with nine foot ceilings ready to be finished. Granite and quartz counter tops throughout the house. Very large master bathroom with five piece separate tub and shower and large closet. Guest bedroom has a private bathroom with a shower. Study/fourth bedroom on the main level. Mountain views from the second floor loft and master bedroom. Custom electric blinds, forty five inch cabinets, gas range, ceiling fans, prewired surround sound and fireplace. Truly great living space in a wonderful community close to Boyd lake.
Schedule ShowingAdditional Information:
Exterior Features:
Style: 2 Story
Construction: Wood/Frame, Wood Siding
Roof: Composition Roof
Common Amenities: Clubhouse, Pool, Common Recreation/Park Area, Hiking/Biking Trails, Recreation Room
Association Fee Includes: Common Amenities
Outdoor Features: Lawn Sprinkler System, Patio,>8′ Garage Door, Tandem Garage
Location Description: Corner Lot
Fences: Enclosed Fenced Area, Wood Fence, Wire Fence
Views: Back Range/Snow Capped, Foothills View
Lot Improvements: Street Paved, Curbs, Gutters, Sidewalks, Street Light, Fire Hydrant within 500 Feet
Road Access: City Street
Road Surface At Property Line: Blacktop Road
Interior Features:
Basement/Foundation: Full Basement, Unfinished Basement
Heating: Forced Air
Cooling: Central Air Conditioning, Ceiling Fan
Inclusions: Window Coverings, Gas Range/Oven, Self-Cleaning Oven, Dishwasher, Refrigerator, Clothes Washer, Clothes Dryer, Microwave, Laundry Tub, Garage Door Opener, Disposal, Smoke Alarm(s)
Design Features: Eat-in Kitchen, Separate Dining Room, Cathedral/Vaulted Ceilings, Open Floor Plan, Pantry, Bay or Bow Window, Walk-in Closet, Loft, Washer/Dryer Hookups, Kitchen Island, Two Master Suites, French Doors,9ft+ Ceilings
Master Bedroom/Bath: Full Master Bath, Tub + Shower Master, Luxury Features Master Bath,5 Piece Master Bath
Disabled Accessibility: Width of Hallways 42″ or more, Interior Door Openings 32″ or more Main Floor Bath, Main Level Bedroom, Main Level Laundry
| Price: | $549,000 |
| Address: | 2715 Saltbrush Dr |
| City: | Loveland |
| County: | Larimer |
| State: | CO |
| Zip Code: | 80538 |
| MLS: | 928516 |
| Year Built: | 2017 |
| Floors: | Carpet, Laminate |
| Square Feet: | 2,688 |
| Acres: | ~0.26 |
| Lot Square Feet: | 11,261 |
| Bedrooms: | 4 |
| Bathrooms: | 4 |
| Garage: | 3 |
Tagged Features:
- >8' Garage Door
- 2 Story
- 5 Piece Master Bath
- 80538
- 928516
- 9ft+ Ceilings Master Bedroom/Bath: Full Master Bath
- Back Range/Snow Capped
- Bay or Bow Window
- Blacktop Road
- Cathedral/Vaulted Ceilings
- City Street
- Clothes Dryer
- Clothes Washer
- Clubhouse
- Common Amenities
- Common Recreation/Park Area
- Composition Roof
- Corner Lot
- Curbs
- Dishwasher
- Disposal
- Eat-in Kitchen
- Enclosed Fenced Area
- Fire Hydrant within 500 Feet
- Foothills View
- Forced Air
- French Doors
- Full Basement
- Garage Door Opener
- Gas Range/Oven
- Gutters
- High Plains Elementary School
- HIgh Plains Middle School
- Hiking/Biking Trails
- Homes for Sale in Lovelane
- Interior Door Openings 32" or more
- Kitchen Island
- Laundry Tub
- Lawn Sprinkler System
- Loft
- Loveland
- Loveland Real Estate
- Luxury Features Master Bath
- Main Floor Bath
- Main Level Bedroom
- Main Level Laundry
- Microwave
- Millenium Northwest
- Mountain View High School
- Open Floor Plan
- Pantry
- Patio
- Pool
- RE/MAX
- RE/MAX Advanced
- Recreation Room
- Refrigerator
- Self-Cleaning Oven
- Separate Dining Room
- Sidewalks
- Smoke Alarm(s)
- Street Light
- Street Paved
- Tandem Garage
- Thompson R2-j School District
- Tub+Shower Master
- Two Master Suites
- Unfinished Basement
- Walk-in Closet
- Washer/Dryer Hookups
- Width of Hallways 42" or more
- Window Coverings
- Wire Fence
- Wood Fence
- Wood Siding
- Wood/Frame
School District: Thompson R2-j View School Information: Great Schools

