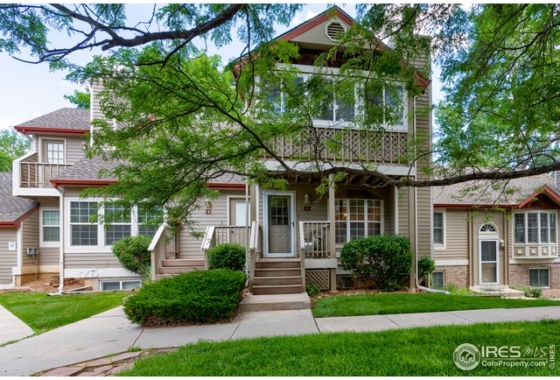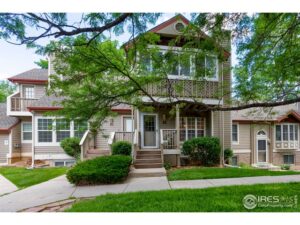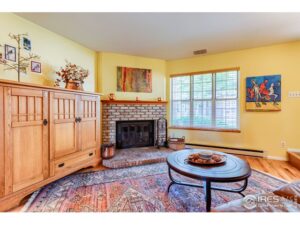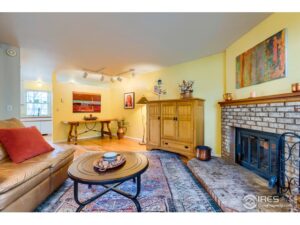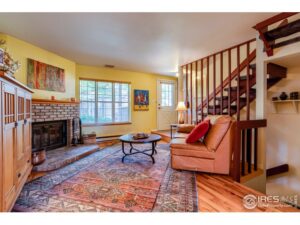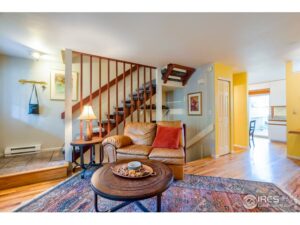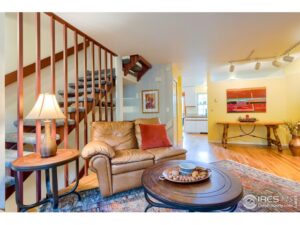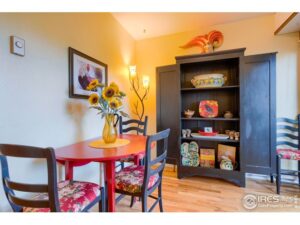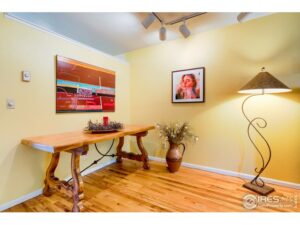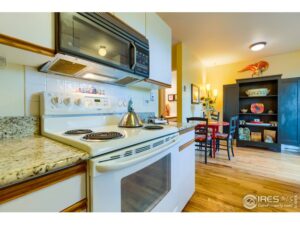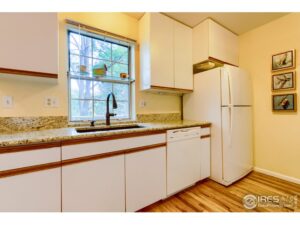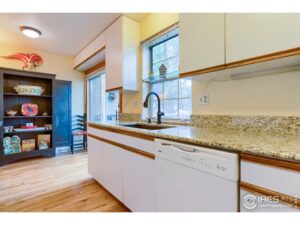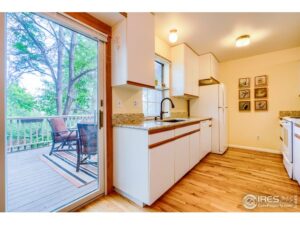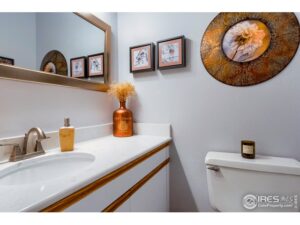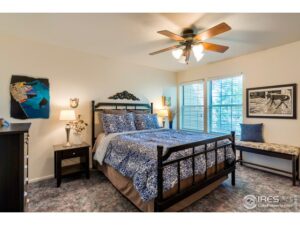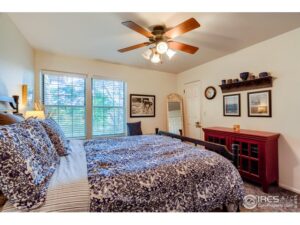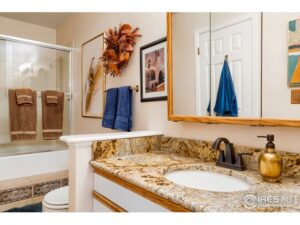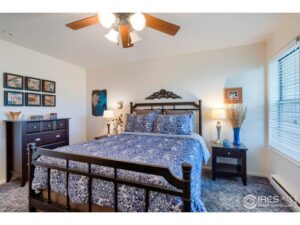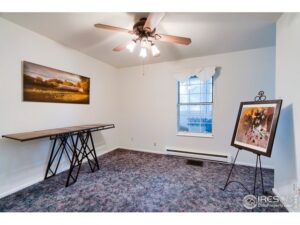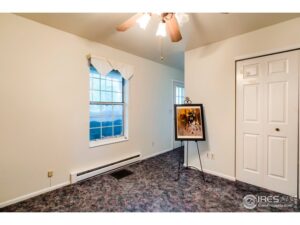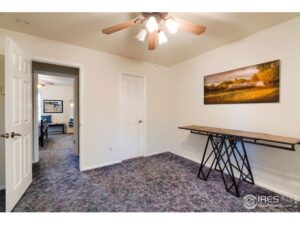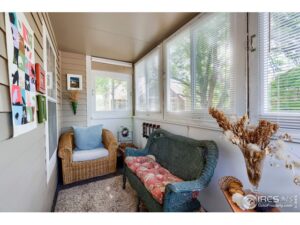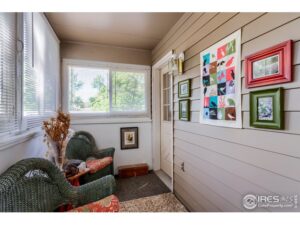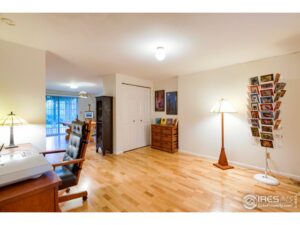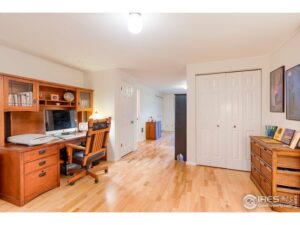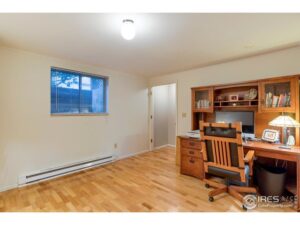SOLD! 2828 Silverplume Drive E2 Fort Collins, CO 80526
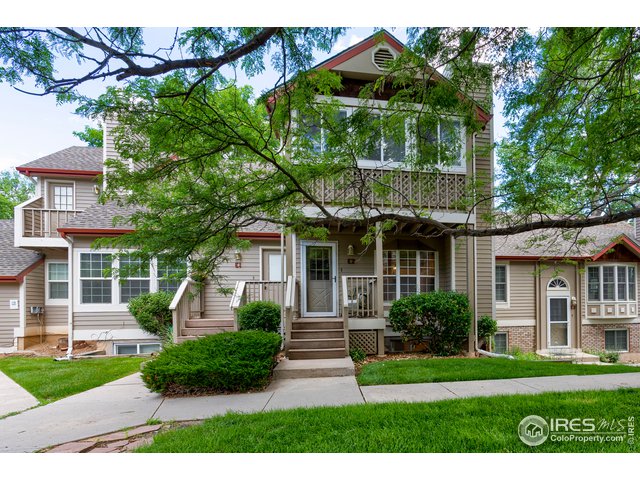 Sold
Sold 2828 Silverplume Drive E2, Fort Collins, CO 80526
Listed By: Sarah Bennett | 970.227.5027
Type: Residential Attached
3 Bed | 3 Bath | 1,544 Total SqFt
Sold For: $300,000 on 7/13/2020
List Price: $300,000
This town home style condo in southwest Fort Collins offers a walk out basement with covered patio! The large inviting deck off the kitchen overlooks an open greenbelt area! Main floor and basement levels feature wood floors! Two bedrooms upstairs share a full Jack and Jill bath! Roomy master bedroom includes a walk in closet! Multi-season enclosed sun room has removable panels for an open balcony during warm weather! One car detached over-sized garage with attic storage! Three blocks to Rolland Moore park and trails!
Schedule Showing
Additional Information:
Exterior Features:
Style: 2 Story
Construction: Wood/Frame
Roof: Composition Roof
Description: Town home Style Condo, Outside Entry
Common Amenities: Clubhouse, Tennis, Pool, Common Recreation/Park Area
Association Fee Includes: Common Amenities,Trash, Snow Removal, Lawn Care, Management, Exterior Maintenance, Water/Sewer
Type: Contemporary/Modern
Outdoor Features: Balcony, Patio, Deck, Oversized Garage
Location Description: Deciduous Trees, Abuts Private Open Space, House/Lot Faces E, Within City Limits
Lot Improvements: Street Paved, Curbs, Gutters, Sidewalks, Fire Hydrant within 500 Feet
Road Access: City Street
Road Surface At Property Line: Blacktop Road
Interior Features:
Basement/Foundation: Full Basement, 90%+ Finished Basement, Walk-out Basement
Heating: Baseboard Heat
Cooling: Room Air Conditioner, Ceiling Fan
Inclusions: Window Coverings, Electric Range/Oven, Dishwasher, Refrigerator, Clothes Washer, Clothes Dryer, Microwave, Garage Door Opener
Energy Features: Sun Space, Double Pane Windows
Design Features: Eat-in Kitchen, Bay or Bow Window, Walk-in Closet, Washer/Dryer Hookups, Wood Floors, Jack & Jill Bathroom
Master Bedroom/Bath: Shared Master Bath
Fireplaces: Living Room Fireplace
Click on the tabs above for more information!
| Price: | $300,000 |
|---|---|
| Address: | 2828 Silverplume Dr E2 |
| City: | Fort Collins |
| State: | CO |
| Zip Code: | 80526 |
| MLS: | 916786 |
| Year Built: | 1981 |
| Floors: | Carpet, Wood, Vinyl |
| Square Feet: | 1,544 |
| Bedrooms: | 3 |
| Bathrooms: | 3 |
| Garage: | 1 |
Tagged Features:
- 2 Story
- 80526
- 90%+ Finished Basement
- 916786
- Abuts Private Open Space
- Balcony
- Baseboard Heat
- Bay or Bow Window
- Bennett Elementary
- Blacktop Road
- Blevins Middle School
- Ceiling Fan
- City Street
- Clothes Dryer
- Clothes Washer
- Clubhouse
- Common Amenities
- Common Recreation/Park Area
- Composition Roof
- Contemporary/Modern
- Deciduous Trees
- Deck
- Dishwasher
- Double Pane Windows
- Eat-in Kitchen
- Electric Range/Oven
- Exterior Maintenance
- Fire Hydrant within 500 Feet
- Fort Collins
- Fort Collins Real Estate
- Full Basement
- Garage Door Opener
- Gutters
- Homes for sale in Fort Collins
- House/Lot Faces E
- Jack & Jill Bathroom
- Lawn Care
- Living Room Fireplace
- Management
- Microwave
- Outside Entry
- Oversized Gar
- Patio
- Pool
- Poudre School District
- RE/MAX
- RE/MAX Advanced
- Refrigerator
- Rocky Mountain High School
- Room Air Conditioner
- Sarah Bennett
- Shared Master Bath
- Sidewalks
- Silverplume Condo
- Snow Removal
- Street Paved
- Sun Space
- Tennis
- Townhome Style Condo
- Trash
- Walk-in Closet
- Walk-out Basement
- Washer/Dryer Hookups
- Water/Sewer
- Window Coverings
- Within City Limits
- Wood Floors
- Wood/Frame
School District: Poudre View School Information: Great Schools
