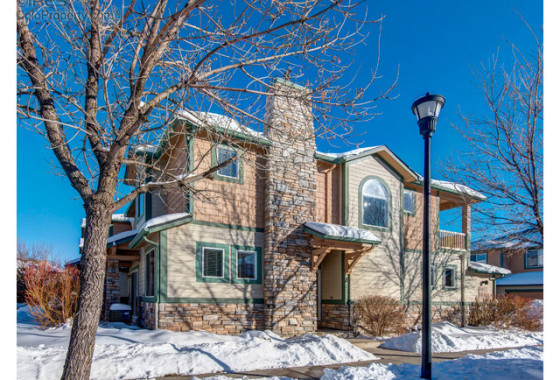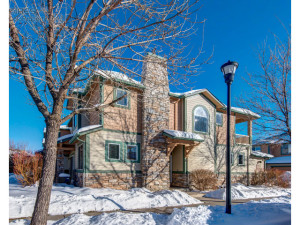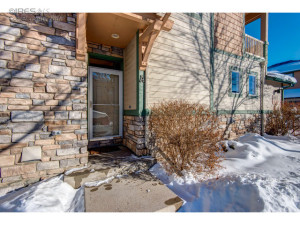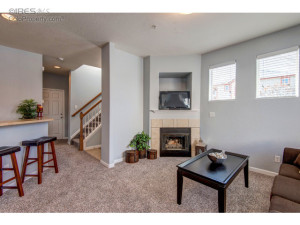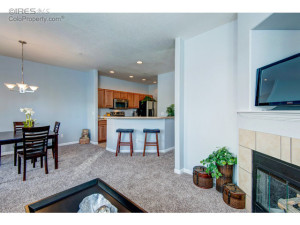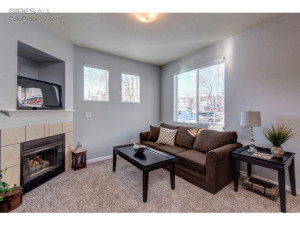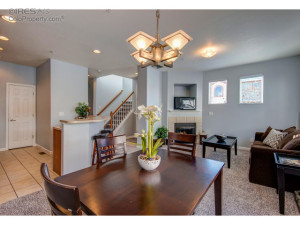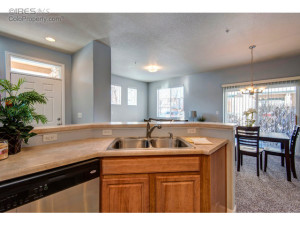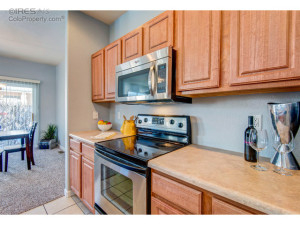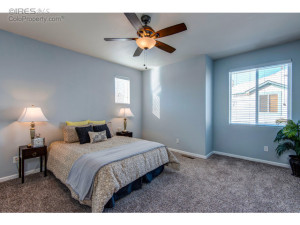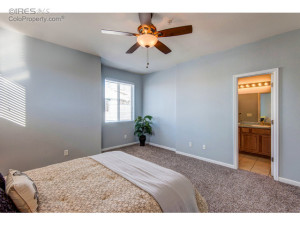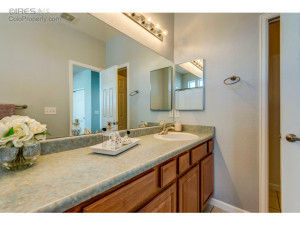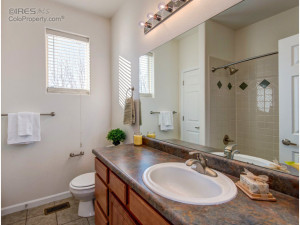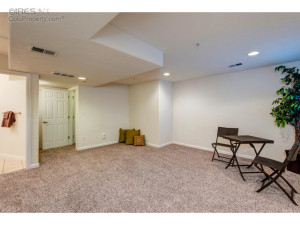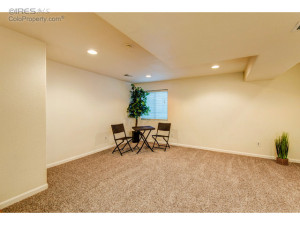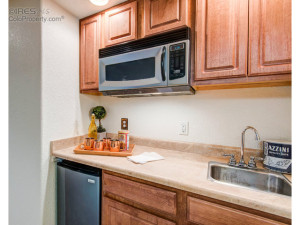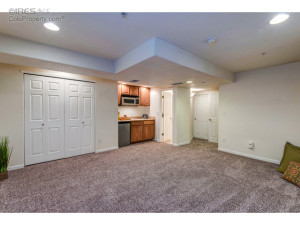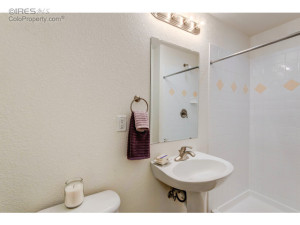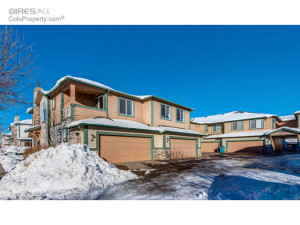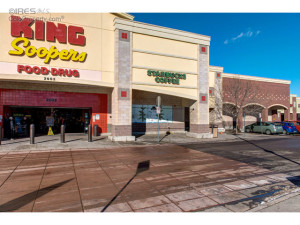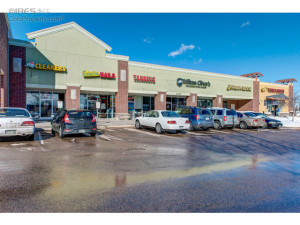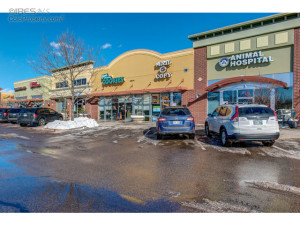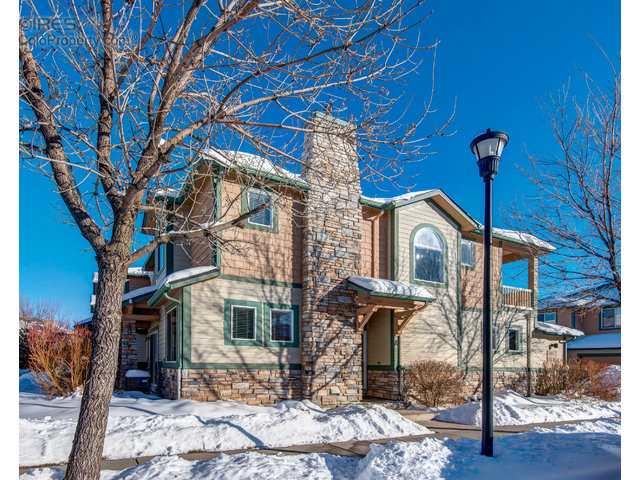
2862 Kansas Drive A, Fort Collins, CO 80525
Listed By: Angie Spangler | 970.221.5995
Type: Residential-Detached
3 Bed | 4 Bath | 1,846 SqFt
Sold For: $275,000 on 02/24/2016
Listed For: $270,000
Better than new two-story town home with finished basement and attached two car garage! Fresh and modern with new interior paint, new carpet and all window treatments and appliances included. Sunny floor plan with covered entry opens to kitchen and adjacent dining room and living room with gas fireplace. Second level presents master en-suite, laundry and second bedroom with private balcony and foothills views. Conforming third bedroom in basement with kitchenette, closet and egress window or could be a farm. Maintenance free with nice walkable amenities.
Schedule ShowingAdditional Information:
Exterior Features:
Style: 2 Story
Construction: Wood/Frame, Stone, Composition Siding
Roof: Composition Roof
Description: Outside Entry, Townhome, End Unit
Common Amenities: Common Recreation/Park Area
Association Fee Includes: Trash, Snow Removal, Lawn Care, Management, Exterior Maintenance, Water/Sewer, Hazard Insurance
Type: Legal, Conforming, Contemporary/Modern
Outdoor Features: Balcony, Patio
Location Description: Corner Lot, Deciduous Trees, Level Lot, House/Lot Faces W, Within City Limits
Views: Back Range/Snow Capped, Foothills View
Lot Improvements: Street Paved, Curbs, Gutters, Sidewalks, Street Light, Fire Hydrant within 500 Feet
Road Access: City Street
Road Surface At Property Line: Blacktop Road
Interior Features:
Basement/Foundation: Full Basement, 90%+ Finished Basement
Heating: Forced Air
Cooling: Central Air Conditioning, Ceiling Fan
Inclusions: Window Coverings, Electric Range/Oven, Dishwasher, Refrigerator, Bar Refrigerator, Clothes Washer, Clothes Dryer, Microwave, Garage Door Opener, Disposal, Smoke Alarm(s)
Energy Features: Southern Exposure, Double Pane Windows, Storm Doors, Set Back Thermostat
Design Features: Separate Dining Room, Pantry, Walk-in Closet, Wet Bar, Fire Sprinklers, Washer/Dryer Hookups
Master Bedroom/Bath: Full Master Bath
Fireplaces: Gas Fireplace, Gas Logs Included, Living Room Fireplace
Disabled Accessibility: Level Lot, Level Drive, Near Bus, Main Floor Bath
Click on the tabs above for more information!
| Price: | $270,000 |
| Address: | 2862 Kansas Drive A |
| City: | Fort Collins |
| State: | CO |
| Zip Code: | 80525 |
| MLS: | 782979 |
| Year Built: | 2004 |
| Floors: | Carpet, Tile |
| Square Feet: | 1,846 |
| Bedrooms: | 3 |
| Bathrooms: | 3 |
| Half Bathrooms: | 1 |
Tagged Features:
- 2862 Kansas Dr. A
- 782979
- 80525
- 90%+ Finished Basement
- Balcony
- Blacktop Road
- Central Air Conditioning
- Composition Roof
- Composition Siding
- Exterior Maintenance
- Finished Basement
- Forced Air
- Fort Collins
- Fort Collins Real Estate
- Full Basement
- Full Master Bath
- Gas Fireplace
- Gas Logs
- Homes for sale in Fort Collins
- Lawn Care
- Level Lot
- Living Room Fireplace
- Patio
- Poudre School District
- RE/MAX
- RE/MAX Advanced
- Riffenburgh Elementary
- Snow Removal
- Southern Exposure
- Two Story
- Walk-in Closet
- Window Coverings
Elementary: Riffenburgh Middle/Jr.: Lesher High School: Ft Collins School District: Poudre View School Information: Great Schools

