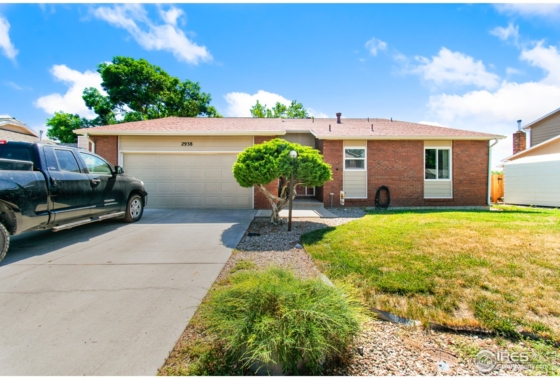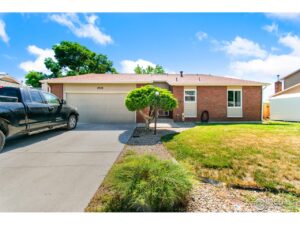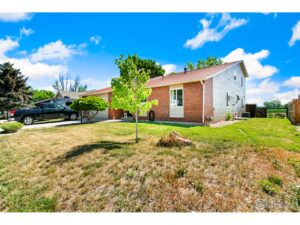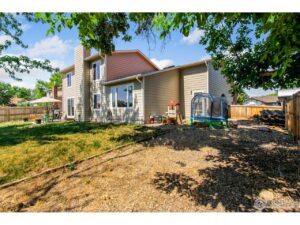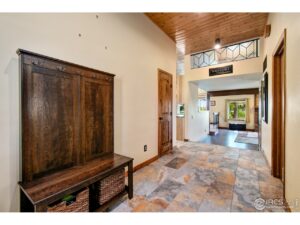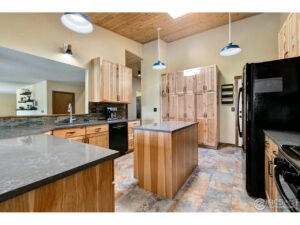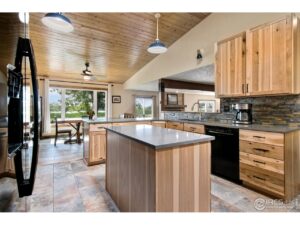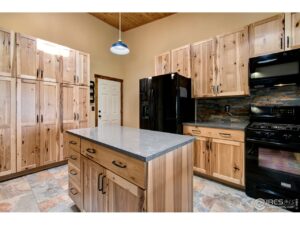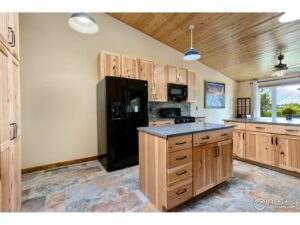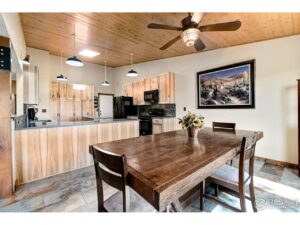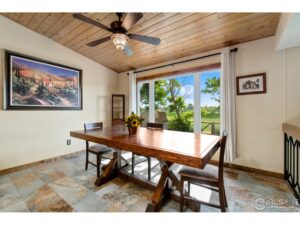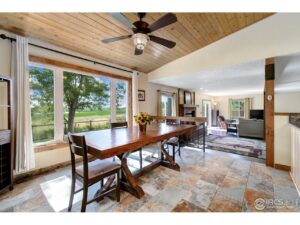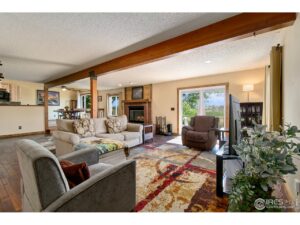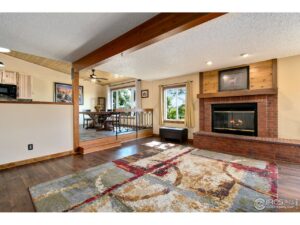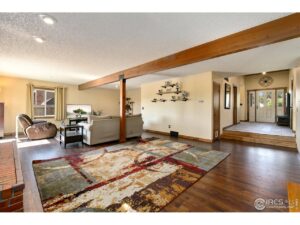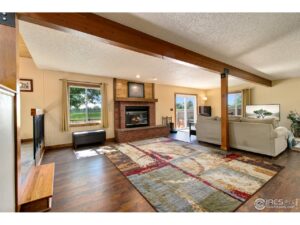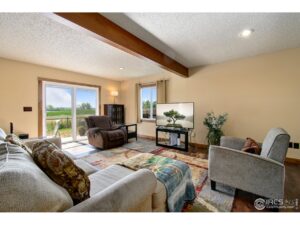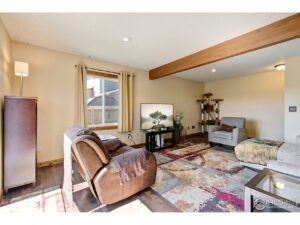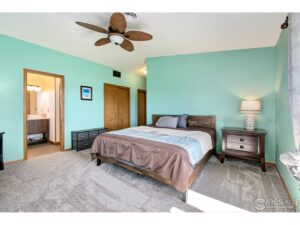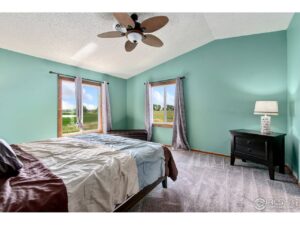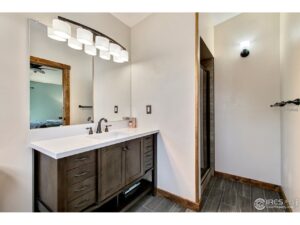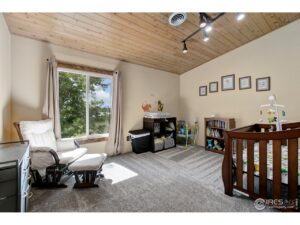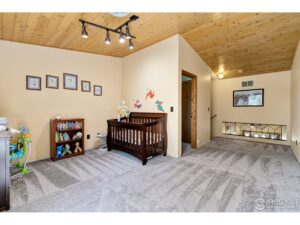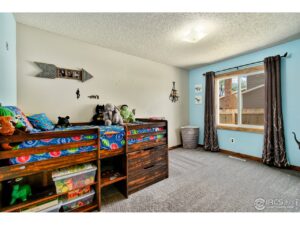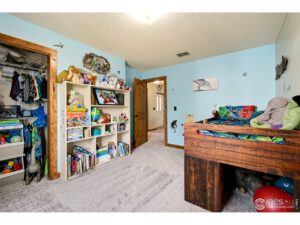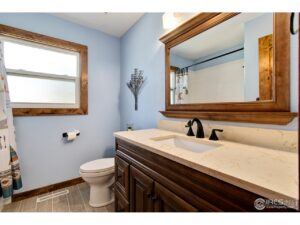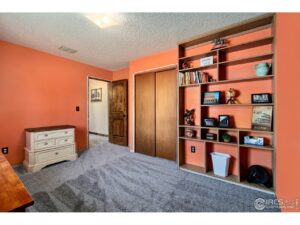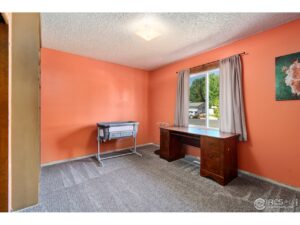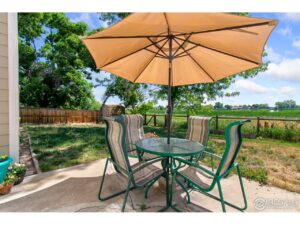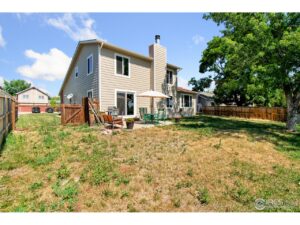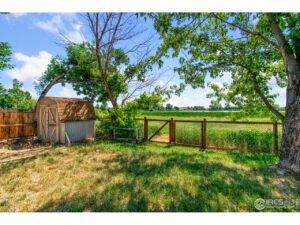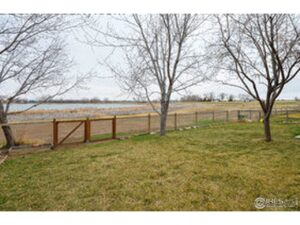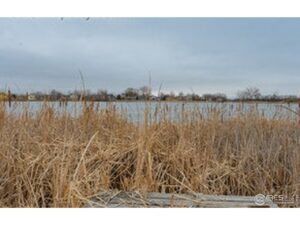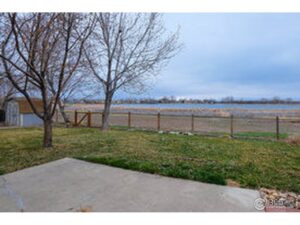Listing Agent
CAROLINA WESTERS 970-690-7667 | carolina@carolinawesters.com
970-690-7667 | carolina@carolinawesters.com
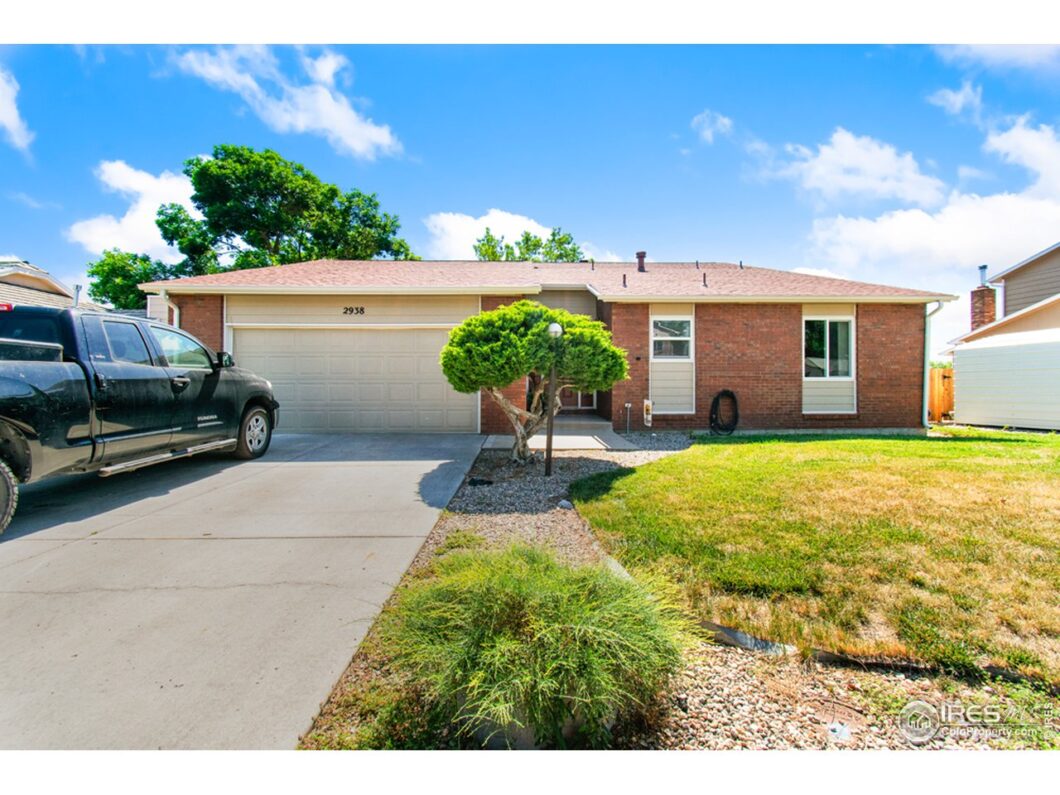
2938 Sally Ann Drive, Loveland, CO 80537
Listed By: Carolina Westers | 970.690.7667
Type: Residential Detached
3 Bed | 2 Bath | 2,278 SqFt
Sold For: $550,000 on 7/30/2021
Listed For: $477,000
Welcome to this attractive updated home! Located on a quiet street backing to Cattail Pond; you’ll love the wonderfully remodeled kitchen providing new hickory cabinets, quartz counters, slate backsplash/floors, and all appliances included. This home has a nice open floorplan with a sizable great room with wood fireplace, main floor laundry, 2 secondary bedrooms and updated full bath; while the upper level offers a flex-room/office/nursery adjacent to a large primary en-suite bedroom with remodeled 3/4 bath. Throughout the home you’ll appreciate the brand new slate floors and carpet, beautiful knotty alder doors and trim, along with new Pella windows and Pella glass bypass door. 2021 paint inside and out, 2019 high efficiency Trane furnace and AC, 2018 water heater, and a 2015 roof offers peace of mind. The large garage has a newer overhead door and opener along with a workshop/storage area. An irrigation system for the fenced yard is present but needs repair. You won’t be disappointed!
Schedule ShowingAdditional Information:
Exterior Features:
Style: 1 1/2 Story
Construction: Wood/Frame, Brick/Brick Veneer
Roof: Composition Roof
Type: Contemporary/Modern
Outdoor Features: Storage Buildings, Patio, RV/Boat Parking, Oversized Garage
Location Description: Level Lot, Abuts Pond/Lake, Abuts Private Open Space, House/Lot Faces W, Within City Limits
Fences: Enclosed Fenced Area, Wood Fence, Other Fence
Views: Water View
Road Access: City Street
Road Surface At Property Line: Blacktop Road
Interior Features:
Basement/Foundation: No Basement, Crawl Space
Heating: Forced Air
Cooling: Central Air Conditioning, Ceiling Fan
Inclusions: Window Coverings, Gas Range/Oven, Dishwasher, Refrigerator, Microwave
Energy Features: High Efficiency Furnace
Design Features: Cathedral/Vaulted Ceilings, Open Floor Plan, Workshop, Washer/Dryer Hookups, Skylights, Kitchen Island
Primary Bedroom/Bath: 3/4 Primary Bath
Fireplaces: Living Room Fireplace
Disabled Accessibility: Level Lot, Level Drive, Main Floor Bath, Main Level Laundry
Click on the tabs above for more information!
| Price: | $477,000 |
| Address: | 2938 Sally Ann Drive |
| City: | Loveland |
| State: | CO |
| Zip Code: | 80537 |
| MLS: | 944839 |
| Year Built: | 1984 |
| Floors: | Carpet, Tile, Vinyl |
| Square Feet: | 2,278 |
| Lot Square Feet: | 8,368 |
| Bedrooms: | 3 |
| Bathrooms: | 2 |
| Garage: | 2 Car Attached |
Tagged Features:
- 1 1/2 Story
- 80537
- 944839
- Abuts Pond/Lake
- Abuts Private Open Space
- Carolina Westers
- Carrie Martin Elementary
- Cathedral/Vaulted Ceilings
- Central Air Conditioning
- Clark (walt) Middle School
- Enclosed Fenced Area
- High Efficiency Furnace
- Highland Knolls
- Homes for sale in Loveland
- House/Lot Faces W
- Kitchen Island
- Level Lot
- Living Room Fireplace
- Loveland
- Loveland Real Estate
- Open Floor Plan
- Other Fence
- Oversized Garage
- Patio
- RE/MAX
- RE/MAX Advanced
- Residential-Detached
- RV/Boat Parking
- Skylights
- Storage Buildings
- Thompson R2-j
- Thompson Valley High School
- Washer/Dryer Hookups
- Within City Limits
- Wood Fence
- Workshop
Elementary: Carrie Martin Middle/Jr.: Clark (walt) High School: Thompson Valley School District: Thompson R2-j View School Information: Great Schools

