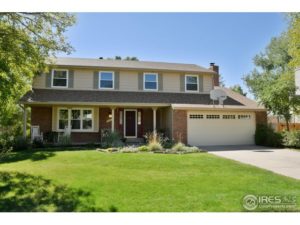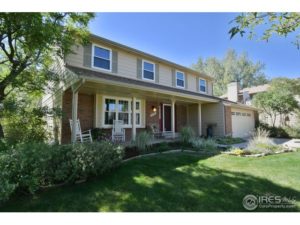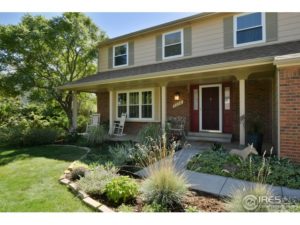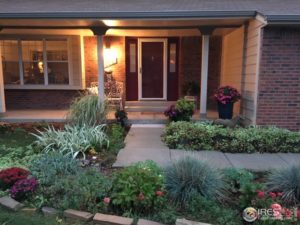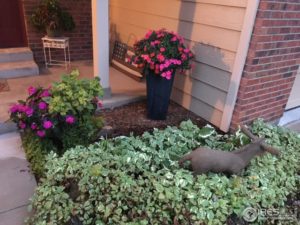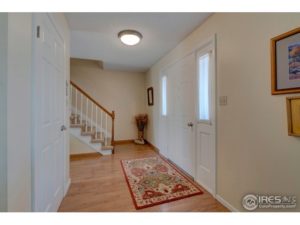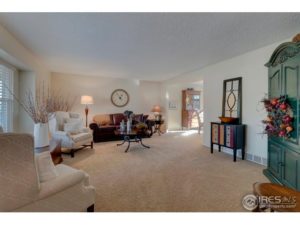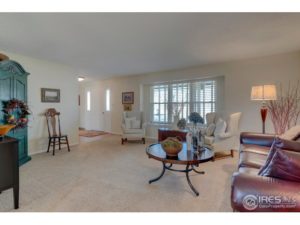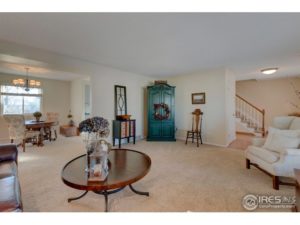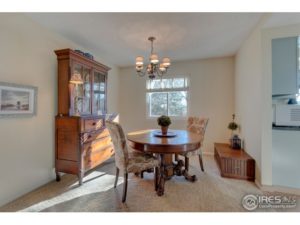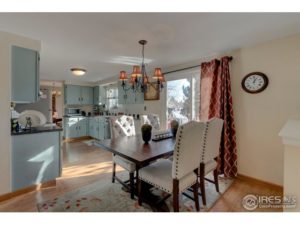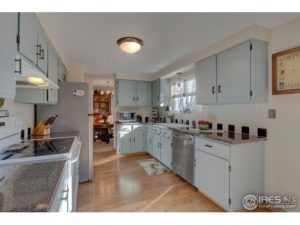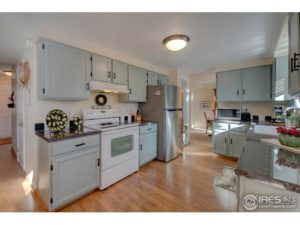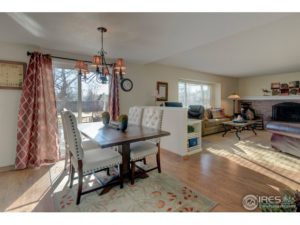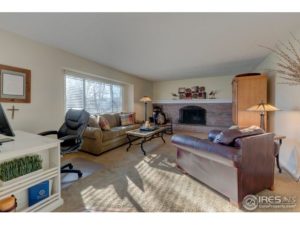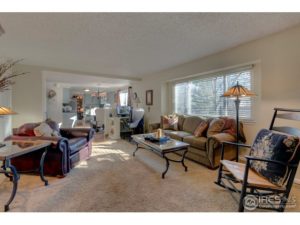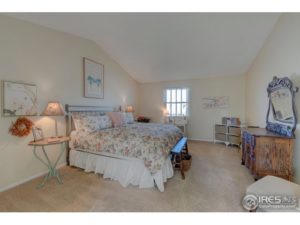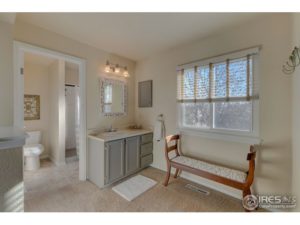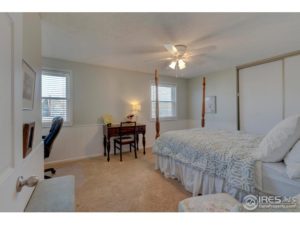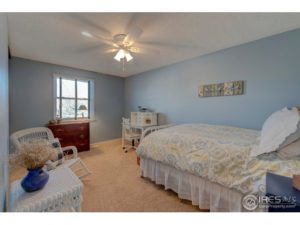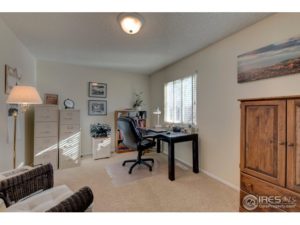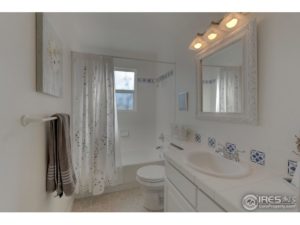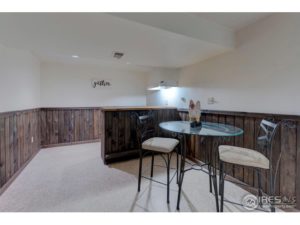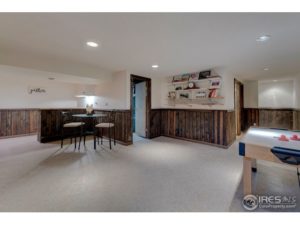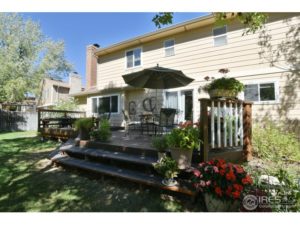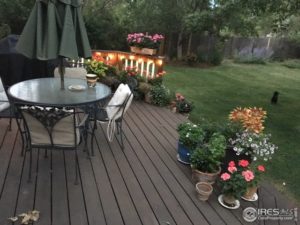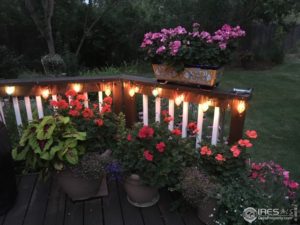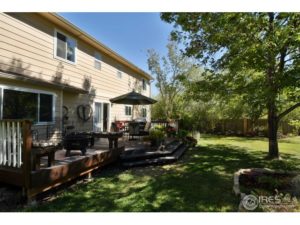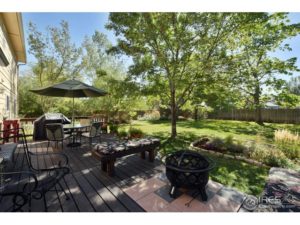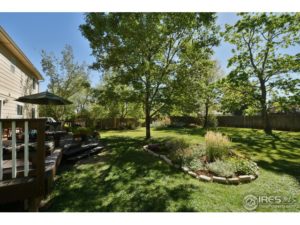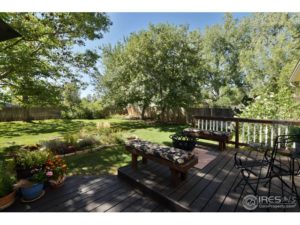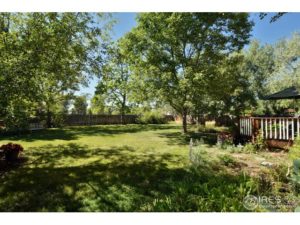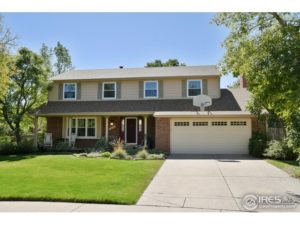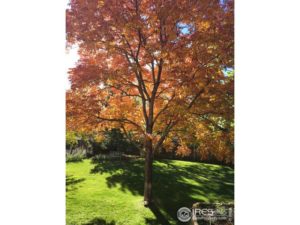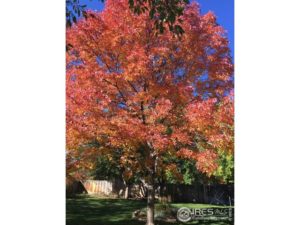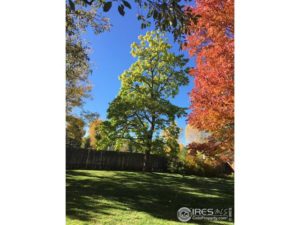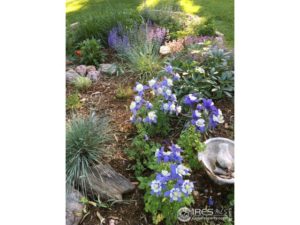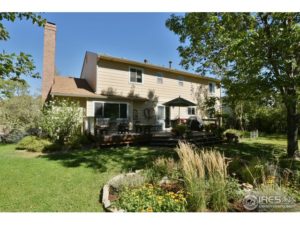
3266 Gunnison Drive, Fort Collins, CO 80526
Listed By: Stephanie Steward | 970.221.5995
Type: Residential-Detached
4 Bed | 3 Bath | 3,059 SqFt
Sold For: $469,900 on 3/1/2019
Listed For: $459,900
Are you ready to fall in love? This stunning 2 story will capture your heart.4 bedrooms up and immaculately cared for! You won’t want to leave the welcoming front porch or the large deck and fully fenced 1/3 acre paradise with extensive landscaping backing to open space. Eat in kitchen and separate dining. Vaulted and spacious owners suite with private bath and walk in closet. Basement with wet bar and bath rough in. New roof and windows! Fabulous mid-town locale near the MAX, Mason Trail, CSU/Stadium, Mall, schools and park.
Schedule Showing
Exterior Features
Style: 2 Story
Construction: Wood/Frame, Brick/Brick Veneer, Composition Siding
Roof: Composition Roof
Type: Legal, Conforming
Outdoor Features: Lawn Sprinkler System, Patio, Deck
Location Description: Evergreen Trees, Deciduous Trees, Level Lot, House/Lot Faces N, Within City Limits
Fences: Wood Fence
Lot Improvements: Street Paved, Curbs, Gutters, Sidewalks, Street Light
Road Access: City Street
Road Surface At Property Line: Blacktop Road
Interior Features
Basement/Foundation: Partial Basement, 90%+ Finished Basement, Crawl Space, Built-In Radon, Radon Test Available
Heating: Forced Air
Cooling: Central Air Conditioning, Ceiling Fan, Whole House Fan
Inclusions: Window Coverings, Electric Range/Oven, Dishwasher, Refrigerator, Microwave, Garage Door Opener, Disposal, Smoke Alarm(s)
Energy Features: Southern Exposure, Double Pane Windows, Set Back Thermostat
Design Features: Eat-in Kitchen, Separate Dining Room, Cathedral/Vaulted Ceilings, Open Floor Plan, Wood Windows, Bay or Bow Window, Walk-in Closet
Master Bedroom/Bath: 3/4 Master Bath
Fireplaces: Family/Recreation Room Fireplace
Disabled Accessibility: Level Lot, Level Drive, Near Bus, Main Floor Bath
Click on the tabs above for more information!
| Price: | $459,900 |
| Address: | 3266 Gunnison Drive |
| City: | Fort Collins |
| State: | CO |
| Zip Code: | 80526 |
| Year Built: | 1979 |
| Floors: | Carpet, Laminate, Vinyl, Other |
| Square Feet: | 3,059 |
| Lot Square Feet: | 13,214 |
| Bedrooms: | 4 |
| Bathrooms: | 3 |
Tagged Features:
- 2 Story
- 80526
- 869675
- Bay or Bow Window
- Cathedral/Vaulted Ceilings
- Central Air Conditioning
- Deciduous Trees
- Deck
- Double Pane Windows
- Eat-in Kitchen
- Evergreen Trees
- Family/Recreation Room Fireplace
- Fort Collins
- Fort Collins Real Estate
- Homes for sale in Fort Collins
- House/Lot Faces N
- Lawn Sprinkler System
- Level Lot
- Open Floor Plan
- Patio
- Poudre School District
- RE/MAX
- RE/MAX Advanced
- Residential-Detached
- Separate Dining Room
- Set Back Thermostat
- Southern Exposure
- Walk-in Closet
- Within City Limits
- Wood Fence
- Wood Windows
- Woodwest
Elementary: Beattie Middle/Jr.: Blevins High School: Rocky Mountain School District: Poudre View School Information: Great Schools

