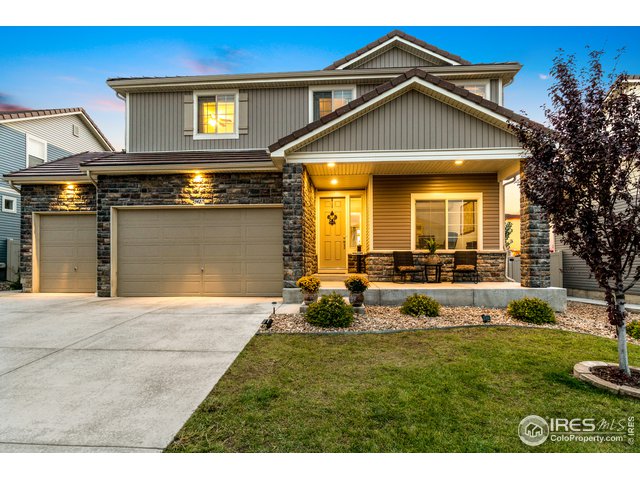
3422 Sandalwood Ln, Johnstown, CO 80534
Listed By: Jodi Pollack | 970.214.1567
Type: Residential-Detached
4 Bed | 3 Bath | 3,744 Total SqFt
Sold For: $475,000 on 11/5/2020
List Price: $475,000
Nearly new and nicely finished without the hassle! This lightly lived-in and beautifully upgraded home provides exceptional flexibility in living spaces; with four bedrooms up, a loft/bonus room, main-floor flex room/study, and full, unfinished basement, there is room to work, study, & play. An abundance of windows brighten the nine foot ceilings in the open-concept main living area. Striking upgrades include granite in kitchen/master, wood floors, stainless appliances, fireplace with stacked quartz surround, walk-in shower, and cool barn door in the master. Enjoy the mountain views and privacy of the large, fenced backyard and oversized patio or chat with neighbors on the front porch. Terrific neighborhood amenities, including pool, parks, walking paths, and easy access to restaurants and shopping.
Schedule ShowingAdditional Information:
Exterior Features:
Style: 2 Story
Construction: Wood/Frame
Roof: Tile Roof
Common Amenities: Clubhouse, Pool, Common Recreation/Park Area, Hiking/Biking Trails
Association Fee Includes: Common Amenities
Outdoor Features: Patio
Location Description: House/Lot Faces E
Fences: Enclosed Fenced Area
Views: Foothills View
Lot Improvements: Street Paved, Curbs, Gutters, Sidewalks
Road Access: City Street
Road Surface At Property Line: Blacktop Road
Interior Features:
Basement/Foundation: Full Basement, Unfinished Basement
Heating: Forced Air
Cooling: Central Air Conditioning
Inclusions: Window Coverings, Electric Range/Oven, Dishwasher, Refrigerator, Clothes Washer, Clothes Dryer, Microwave, Disposal, Smoke Alarm(s)
Energy Features: Double Pane Windows
Design Features: Eat-in Kitchen, Walk-in Closet, Loft, Wood Floors, Kitchen Island, 9ft+ Ceilings
Master Bedroom/Bath: Full Master Bath, Luxury Features Master Bath
Fireplaces: Electric Fireplace
| Price: | $475,000 |
| Address: | 3422 Sandalwood Ln |
| City: | Johnstown |
| County: | Larimer |
| State: | CO |
| Zip Code: | 80534 |
| MLS: | 924038 |
| Year Built: | 2017 |
| Floors: | Carpet, Wood, Vinyl, TIle |
| Square Feet: | 3,744 |
| Acres: | ~0.21 |
| Lot Square Feet: | 8,987 |
| Bedrooms: | 4 |
| Bathrooms: | 3 |
| Garage: | 3 |
Tagged Features:
- 2 Story
- 80534
- 924038
- 9ft+ Ceilings
- Blacktop Road
- Central Air Conditioning
- City Street
- Clothes Dryer
- Clothes Washer
- Clubhouse
- Common Amenities
- Common Recreation/Park Area
- Conrad Ball Middle School
- Curbs
- Dishwasher
- Disposal
- Double Pane Windows
- Eat-in Kitchen
- Electric Fireplace
- Electric Range/Oven
- Enclosed Fenced Area
- Foothills View
- Forced Air
- Full Basement
- Full Master Bath
- Gutters
- Hiking/Biking Trails
- Homes for sale in Johnstown
- House/Lot Faces E
- Jodi Pollack
- Johnstown
- Johnstown Real Estate
- Kitchen Island
- Loft
- Luxury Features Master Bath
- Microwave
- Mountain View High School
- Patio
- Pool
- RE/MAX
- RE/MAX Advanced
- Refrigerator
- Sidewalks
- Smoke Alarm(s)
- Street Paved
- Thompson R2-j School District
- Thompson River Ranch
- Tile Roof
- Unfinished Basement
- Walk-in Closet
- Window Coverings
- Winona Elementary
- Wood Floors
- Wood/Frame
School District: Thompson R2-j View School Information: Great Schools


































