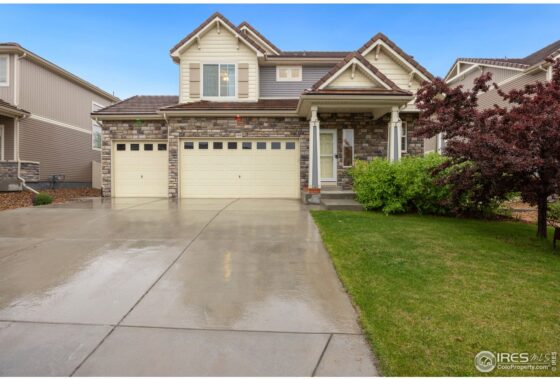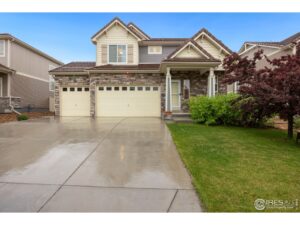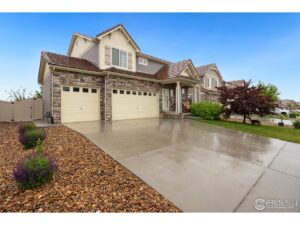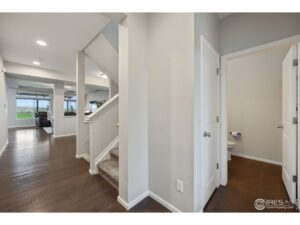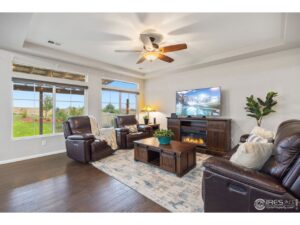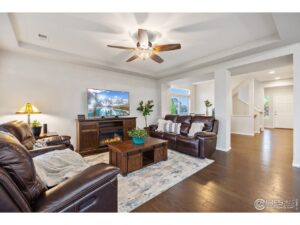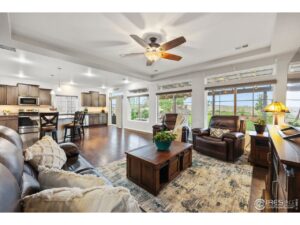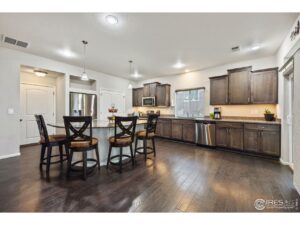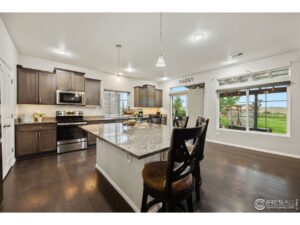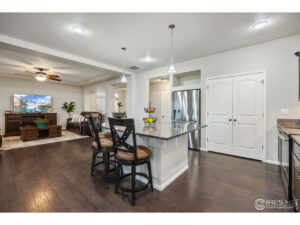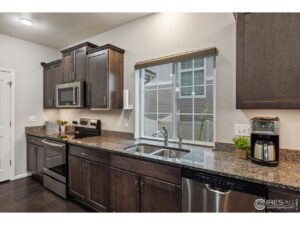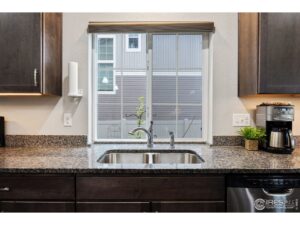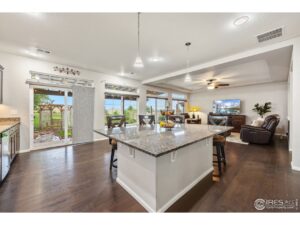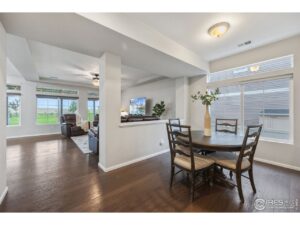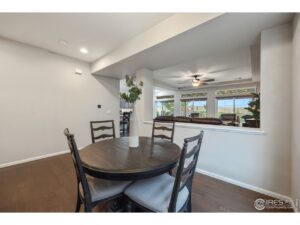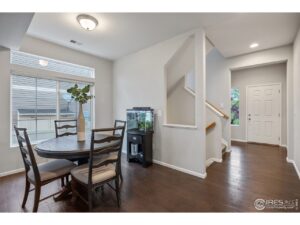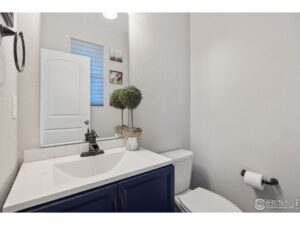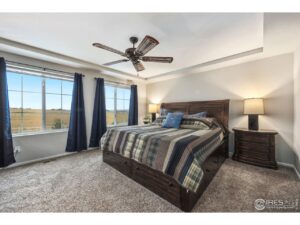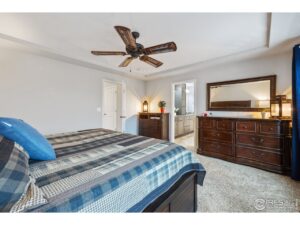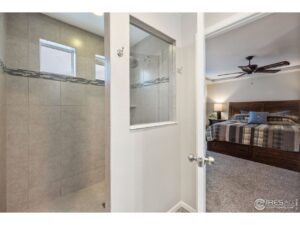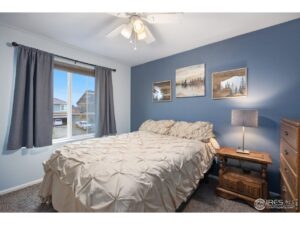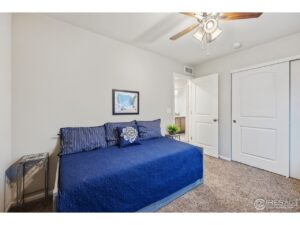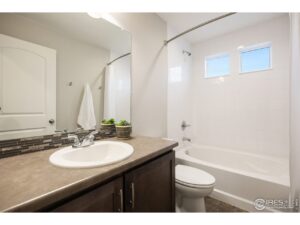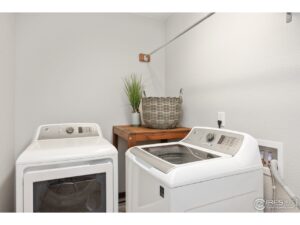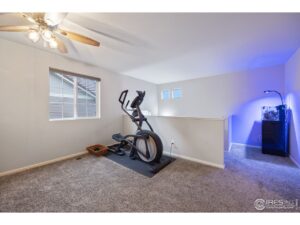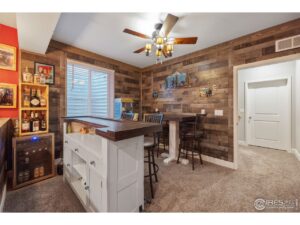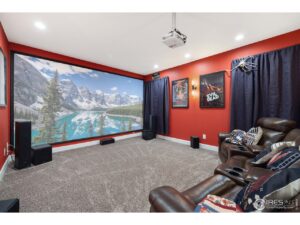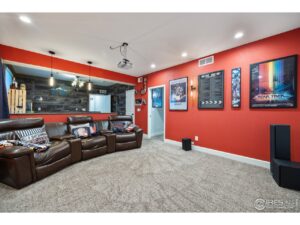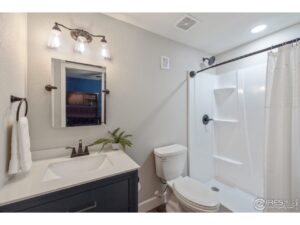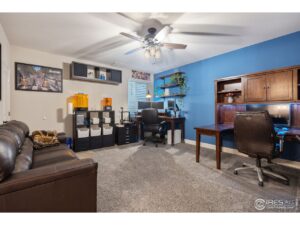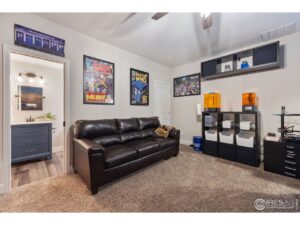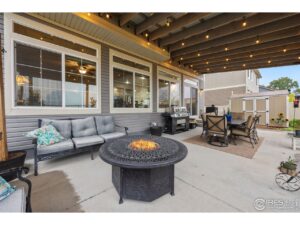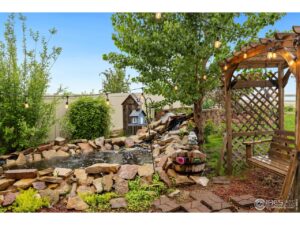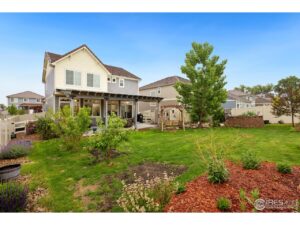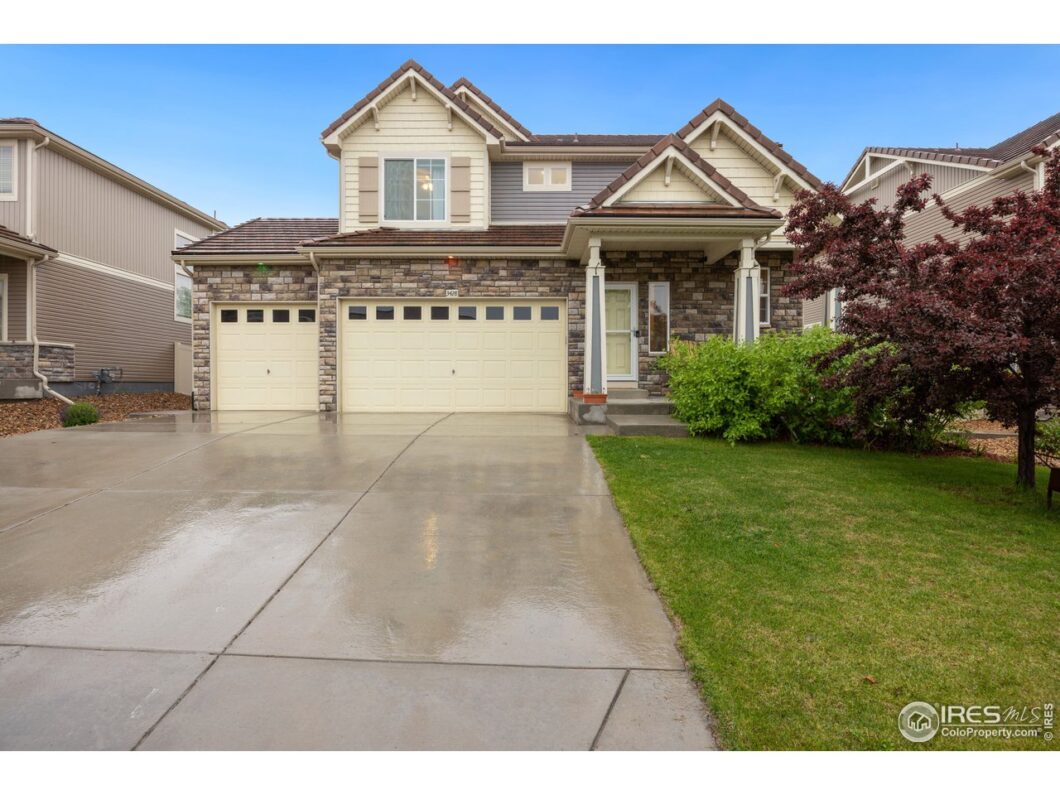
3428 Sandalwood Lane, Johnstown, CO 80534
Listed By: Jodi Pollack | 970.214.1567
Type: Residential-Detached
4 Bed | 4 Bath | 3,306 Total SqFt
Sold For: $585,000 on 7/11/2022
Listed For: $585,000
Life at its fullest! Check out this beautiful home where you can relax and/or entertain indoors and out. This home has been lovingly cared for and enhanced by the original owners. Kitchen has a large granite island, loads of cabinet space, and an oversized pantry. The primary suite boasts gorgeous windows with views to the west, double vanity, and a huge walk-in shower. Spacious layout includes four bedrooms plus a flexible loft space, a professionally finished basement with media room (projector and receiver stay!), and a formal dining room. Owner has thoughtfully implemented home automation throughout. Enjoy one of of the largest, premium lots in the neighborhood: cozy front porch, expanded covered back patio, stunning views, peaceful pond/waterfall, dog run, and storage shed. Thompson River Ranch’s many amenities include pool, picnic area and park, and miles of walking paths plus a neighborhood school. Easy access to shopping, restaurants, and I-25!
Schedule ShowingAdditional Information:
Exterior Features:
Style: 2 Story
Construction: Wood/Frame, Vinyl Siding
Roof: Tile Roof
Common Amenities: Pool, Play Area, Common Recreation/Park Area, Hiking/Biking Trails
Outdoor Features: Lawn Sprinkler System, Storage Buildings, Patio
Location Description: House/Lot Faces E
Fences: Enclosed Fenced Area, Wood Fence
Views: Foothills View
Lot Improvements: Street Paved, Curbs, Gutters, Sidewalks, Street Light
Road Access: City Street
Road Surface At Property Line: Blacktop Road
Interior Features:
Basement/Foundation: 90%+ Finished Basement, Built-In Radon
Heating: Forced Air
Cooling: Central Air Conditioning, Ceiling Fan
Inclusions: Window Coverings, Electric Range/Oven, Dishwasher, Microwave, Garage Door Opener
Energy Features: Double Pane Windows, Storm Doors
Design Features: Eat-in Kitchen, Separate Dining Room, Pantry, Loft, Washer/Dryer Hookups, Wood Floors, Kitchen Island, Media Room
Primary Bedroom/Bath: Full Primary Bath
Click on the tabs above for more information!
| Price: | $585,000 |
| Address: | 3428 Sandalwood Lane |
| City: | Johnstown |
| County: | Larimer |
| State: | CO |
| Zip Code: | 80534 |
| MLS: | 967176 |
| Year Built: | 2017 |
| Floors: | Carpet, Wood, Vinyl |
| Square Feet: | 3,306 |
| Acres: | .21 |
| Lot Square Feet: | 8,989 |
| Bedrooms: | 4 |
| Bathrooms: | 4 |
| Garage: | 3 Car Attached |
Tagged Features:
- 2 Story
- 80534
- 90%+ Finished Basement
- 967176
- Blacktop Road
- Built-In Radon
- Ceiling Fan
- Central Air Conditioning
- City Street
- Common Recreation/Park Area
- Curbs
- Dishwasher
- Double Pane Windows
- Eat-in Kitchen
- Electric Range/Oven
- Enclosed Fenced Area
- Foothills View
- Forced Air
- Full Primary Bath
- Garage Door Opener
- Gutters
- Hiking/Biking Trails
- Homes for sale in Johnstown
- House/Lot Faces E
- Jodi Pollack
- Johnstown
- Johnstown Real Estate
- Kitchen Island
- Lawn Sprinkler System
- Loft
- Media Room
- Microwave
- Mountain View High School
- Pantry
- Patio
- Play Area
- Pool
- RE/MAX
- RE/MAX Advanced
- Riverview Pk-8
- Separate Dining Room
- Sidewalks
- Storage Buildings
- Storm Doors
- Street Light
- Street Paved
- Thompson R2-j School District
- Thompson River Ranch
- Tile Roof
- Vinyl Siding
- Washer/Dryer Hookups
- Window Coverings
- Wood Fence
- Wood Floors
- Wood/Frame
Elementary: Riverview Pk-8 Middle/Jr.: Riverview Pk-8 High School: Mountain View School District: Thompson R2- j View School Information: Great Schools


