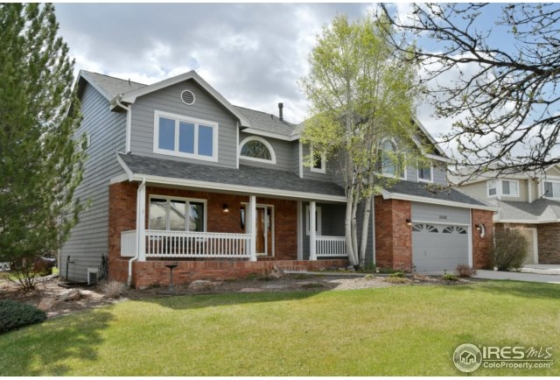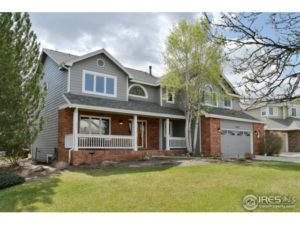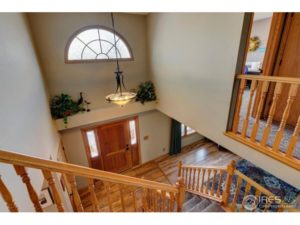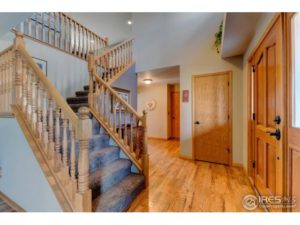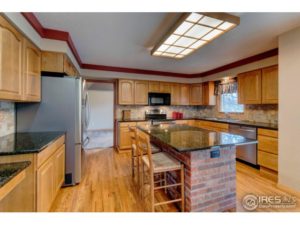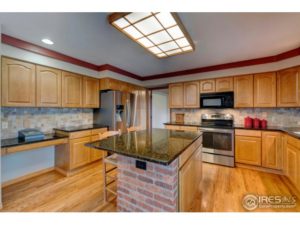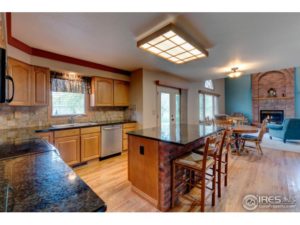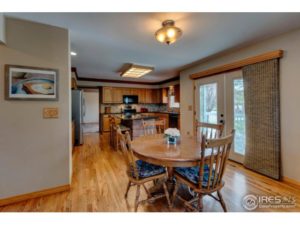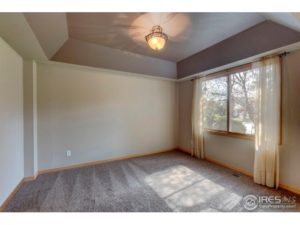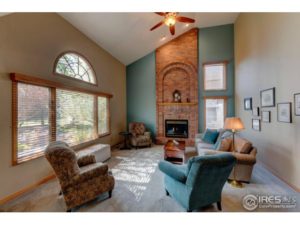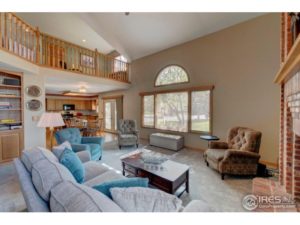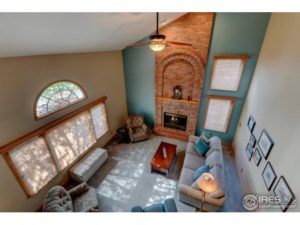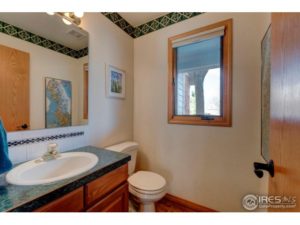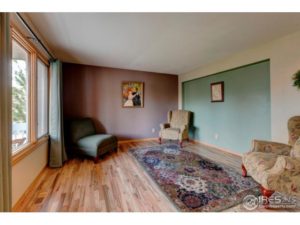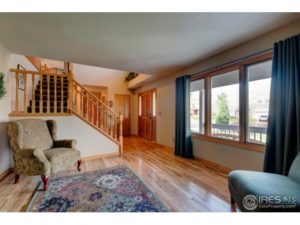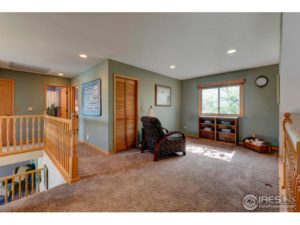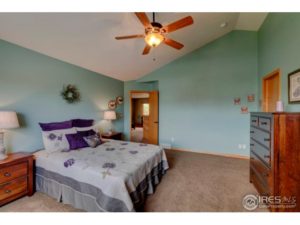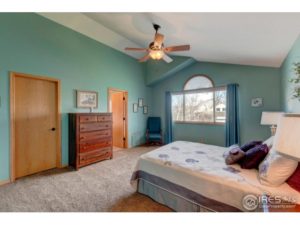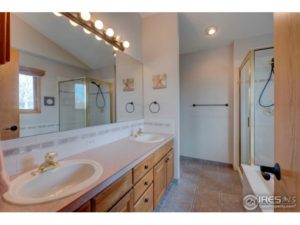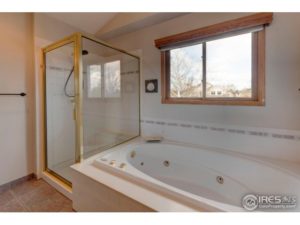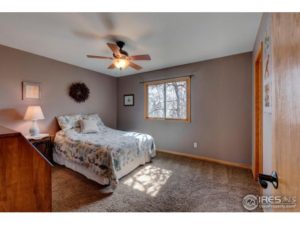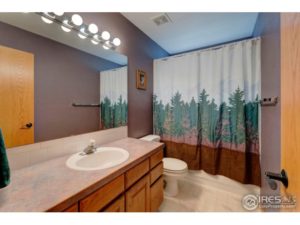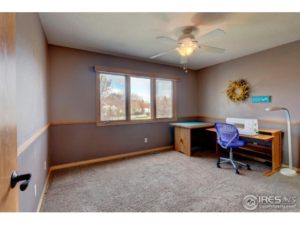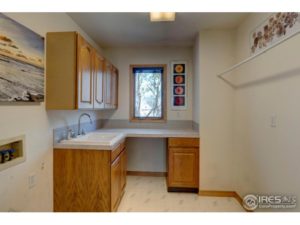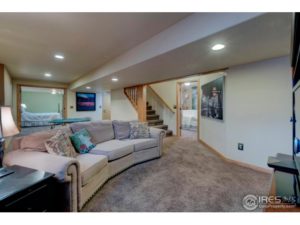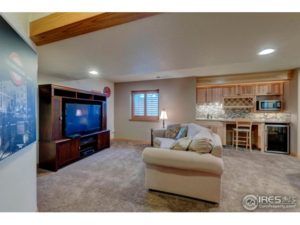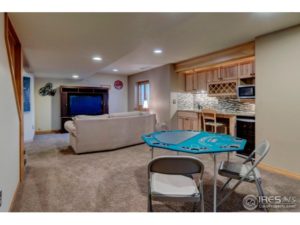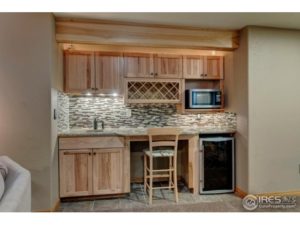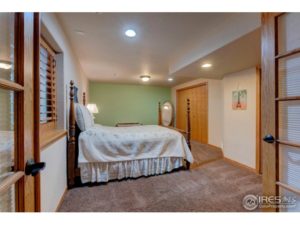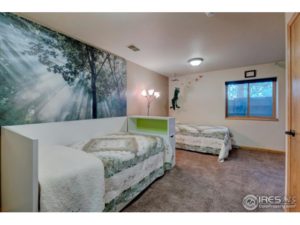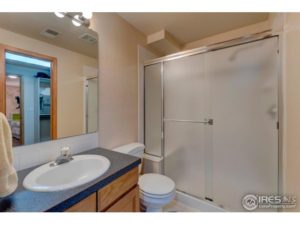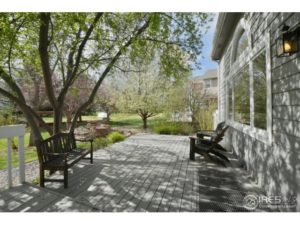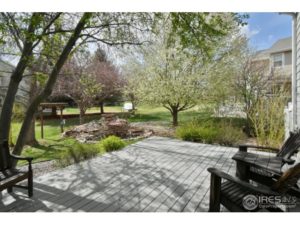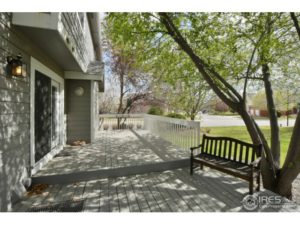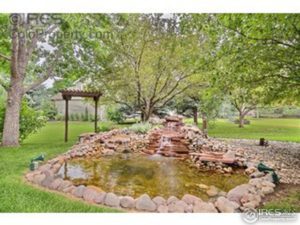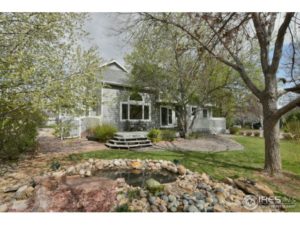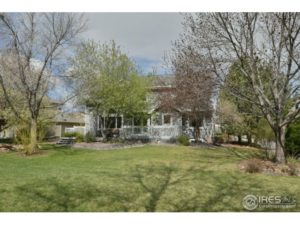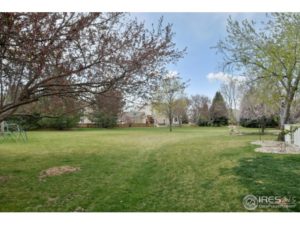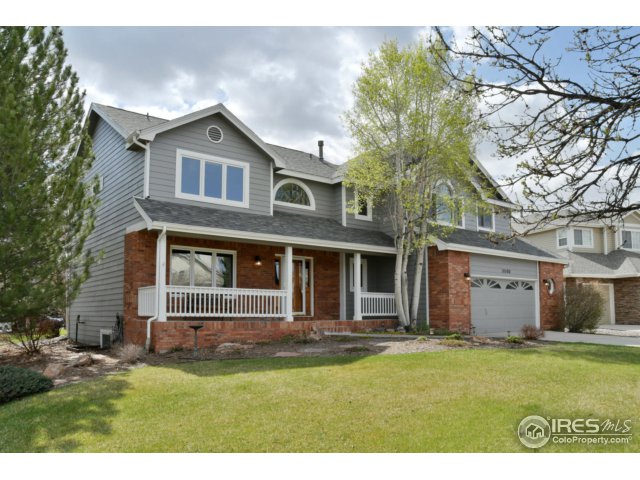
3500 Plumstone Place, Fort Collins, CO 80525
Listed By: Carolina Westers | 970.690.7667
Type: Residential-Detached
5 Bed | 4 Bath | 3,451 Total SqFt
Sold For: $525,900 on 7/5/2018
Listed For: $524,900
WELCOME HOME to this impeccably maintained home in desirable Stone Ridge! You’ll love the park-like ambiance with gorgeous pond and waterfall. Boasting vaulted ceilings, brick accents, and wood floors, cabinets, doors, trim. Great kitchen with plentiful cabinets, beautiful granite slab counters and stainless appliances. Offering a finished basement with large rec room, bedrooms, bath and lots of storage. Fantastic 2-tiered deck, lovely mature landscaping and winding green belts. Convenient location! Schedule Showing
Additional Information:
Style: 2 Story
Construction: Composition Siding
Roof: Composition Roof
Common Amenities: Clubhouse, Pool, Play Area, Common Recreation/Park Area
Association Fee Includes: Common Amenities, Trash, Management
Type: Contemporary/Modern
Outdoor Features: Lawn Sprinkler System, Patio, Deck, Oversized Garage
Location Description: Cul-De-Sac, Corner Lot, Evergreen Trees, Deciduous Trees, Level Lot, Abuts Private Open Space, House/Lot Faces NW, Within City Limits
Road Access: City Street
Road Surface At Property Line: Blacktop Road
Basement/Foundation: Full Basement,90%+ Finished Basement, Daylight Basement, Built-In Radon
Heating: Forced Air, Humidifier
Cooling: Central Air Conditioning, Ceiling Fan, Whole House Fan
Inclusions: Window Coverings, Electric Range/Oven, Dishwasher, Refrigerator, Bar Refrigerator, Microwave, Jetted Bath Tub, Laundry Tub, Garage Door Opener, Disposal, Smoke Alarm(s)
Design Features: Eat-in Kitchen, Separate Dining Room, Cathedral/Vaulted Ceilings, Wood Windows, Stain/Natural Trim, Walk-in Closet, Loft, Wet Bar, Washer/Dryer Hookups, Wood Floors, Kitchen Island
Master Bedroom/Bath: Full Master Bath, Tub + Shower Master,5 Piece Master Bath
Fireplaces: Gas Fireplace, Gas Logs Included, Family/Recreation Room Fireplace
Click on the tabs above for more information!
| Price: | $524,900 |
| Address: | 3500 Plumstone |
| City: | Fort Collins |
| State: | CO |
| Zip Code: | 80525 |
| MLS: | 849057 |
| Year Built: | 1996 |
| Floors: | Carpet, Tile, Vinyl |
| Square Feet: | 3,451 |
| Lot Square Feet: | 10,254 |
| Bedrooms: | 5 |
| Bathrooms: | 5 |
Tagged Features:
- 2 Story
- 5 Piece Master Bath
- 80525
- 849057
- 90%+ Finished Basement
- Abuts Private Open Space
- at-in Kitchen
- Built-In Radon
- Carolina Westers
- Caroline Westers
- Cathedral/Vaulted Ceilings
- Ceiling Fan
- Central Air Conditioning
- Clubhouse
- Common Amenities
- Common Recreation/Park Area
- Contemporary/Modern
- Corner Lot
- Cul-De-Sac
- Daylight Basement
- Deciduous Trees
- Deck
- Dishwasher
- Disposal
- Electric Range/Oven
- Evergreen Trees
- Family/Recreation Room Fireplace
- Forced Air
- Fort Collins High School
- Full Basement
- Full Master Bath
- Garage Door Opener
- Gas Fireplace
- Gas Logs Included
- Homes for sale in Fort Collins
- House/Lot Faces NW
- Humidifier
- Jetted Bath Tub
- Kitchen Island
- Laundry Tub
- Lawn Sprinkler System
- Lesher Middle School
- Level Lot
- Loft
- Management
- Microwave
- Oversized Garage
- Patio
- Play Area
- Pool
- Poudre School District
- RE/MAX
- RE/MAX Advanced
- Refrigerator
- Separate Dining Room
- Shepardson Elementary
- Smoke Alarm(s)
- Stain/Natural Trim
- Stone Ridge Sub
- Trash
- Tub+Shower Master
- Walk-in Closet
- Washer/Dryer Hookups
- Wet Bar
- Whole House Fan
- Window Coverings
- Within City Limits
- Wood Floors
- Wood Windows
Elementary: Shepardson
Middle/Jr.: Lesher
High School: Ft Collins
School District: Poudre
View School Information: Great Schools

