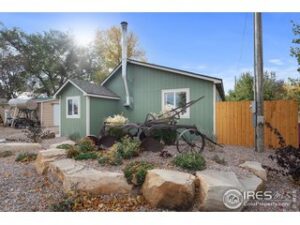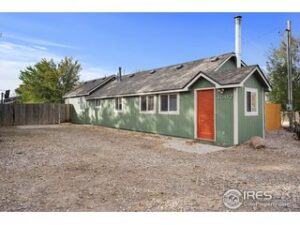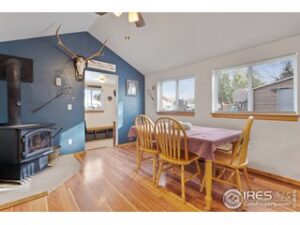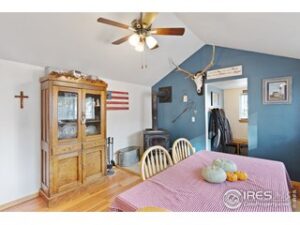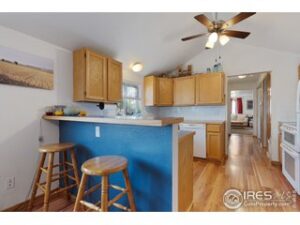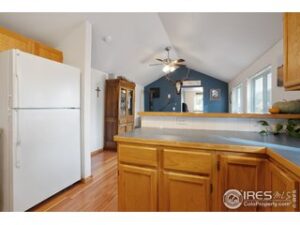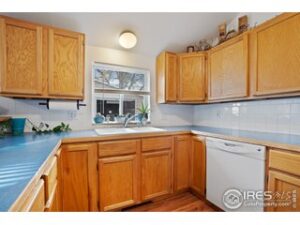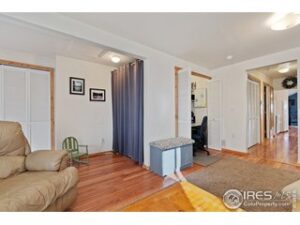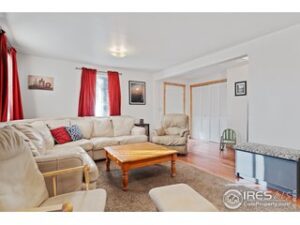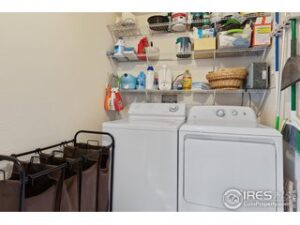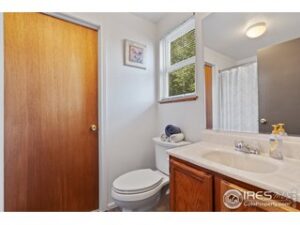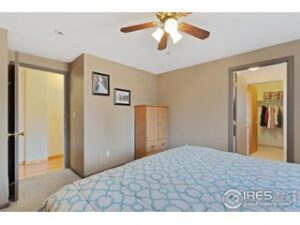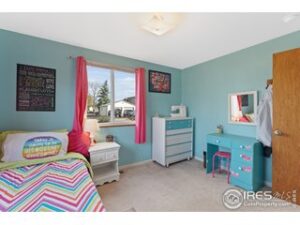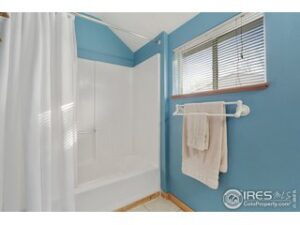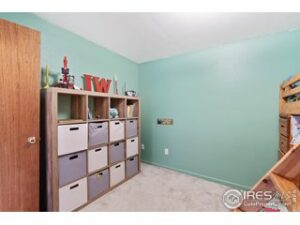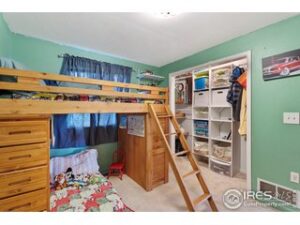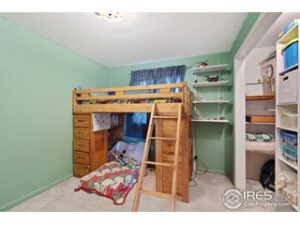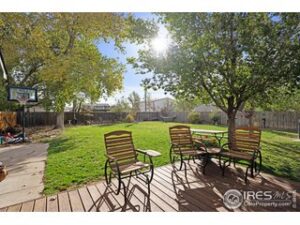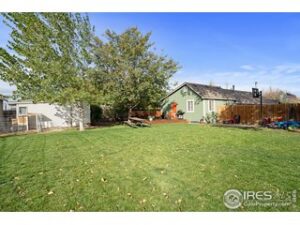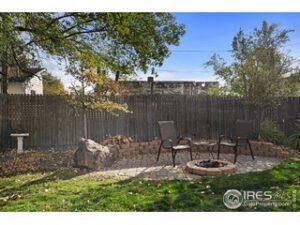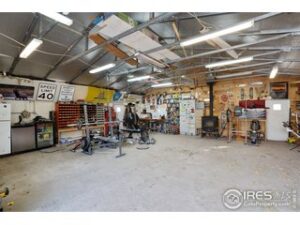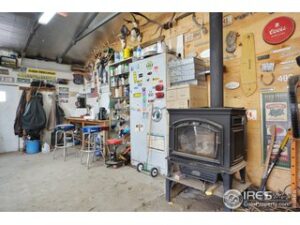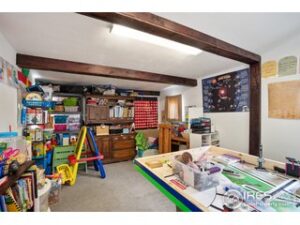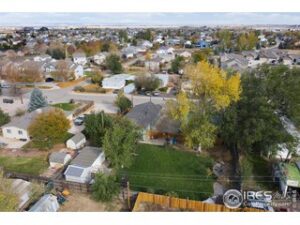
3507 Garfield Avenue, Wellington, CO 80549
Listed By: Connie Herrera | 970.689.9219
Type: Residential-Detached
3 Bed | 2 Bath | 1345 SqFt
Sold for $360,000 on 12/31/2020
List Price: $360,000
NO HOA, DOUBLE LOT, BIG HEATED SHOP! Located in old town Wellington this charming ranch offers Vaulted ceilings, large living room and office space. Master suite w/full bath and walk-in closet and 2 additional bedrooms and bath. Wood burning stove keeps the heating bill at a minimum Big patio perfect for entertaining. Nicely landscaped fenced in yard with mature trees, firepit, storage shed/chicken coop. 18X11 building used as a schoolhouse. New Roof and water heater. BRING YOUR RV AND TOYS, Plenty of parking.
Schedule ShowingAdditional Information
Exterior Features
Style: 1 Story/Ranch
Construction: Wood/Frame, Wood Siding
Roof: Composition Roof
Type: Contemporary/Modern
Outdoor Features: Lawn Sprinkler System, Storage Buildings, Deck, RV/Boat Parking, >8′ Garage Door, Heated Garage, Oversized Garage
Location Description: Deciduous Trees, Level Lot, House/Lot Faces E, Within City Limits
Fences: Partially Fenced, Enclosed Fenced Area, Wood Fence
Views: Back Range/Snow Capped, City View
Lot Improvements: Street Paved, Curbs, Gutters, Sidewalks, Street Light, Fire Hydrant within 500 Feet
Road Access: City Street
Road Surface At Property Line: Blacktop Road
Interior Features
Basement/Foundation: No Basement, Crawl Space
Heating: Forced Air, Wood Stove
Cooling: Central Air Conditioning, Ceiling Fan
Inclusions: Window Coverings, Electric Range/Oven, Dishwasher, Refrigerator, Microwave, Disposal
Energy Features: Double Pane Windows
Design Features: Separate Dining Room, Cathedral/Vaulted Ceilings, Open Floor Plan, Workshop, Pantry, Walk-in Closet, Washer/Dryer Hookups
Master Bedroom/Bath: Full Master Bath
Disabled Accessibility: Level Lot, Level Drive, Main Floor Bath, Main Level Bedroom, Main Level Laundry
| Price: | $360,000 |
| Address: | 3507 Garfield Avenue |
| City: | Wellington |
| County: | Larimer |
| State: | CO |
| Zip Code: | 80549 |
| MLS: | 928573 |
| Year Built: | 1943 |
| Floors: | Carpet, Wood |
| Square Feet: | 1345 |
| Lot Square Feet: | 13,068 |
| Bedrooms: | 3 |
| Bathrooms: | 2 |
| Garage: | 4 Car Detached |
Tagged Features:
- >8' Garage Door
- 1 Story/Ranch
- 80549
- 928573
- Cathedral/Vaulted Ceilings
- Ceiling Fan
- Central Air Conditioning
- Connie Herrera
- Contemporary/Modern
- Deciduous Trees
- Deck
- Double Pane Windows
- Enclosed Fenced Area
- Eyestone Elementary School
- Heated Garage
- Homes for Sale in Wellington
- House/Lot Faces E
- Lawn Sprinkler System
- Level Lot
- Open Floor Plan
- Oversized Garage
- Pantry
- Partially Fenced
- Poudre High School
- Poudre School District
- RE/MAX
- RE/MAX Advanced
- Rice Elementary
- RV/Boat Parking
- Separate Dining Room
- Storage Buildings
- Walk-in Closet
- Washer/Dryer Hookups
- Wellington
- Wellington Middle School
- Wellington Place
- Wellington Real Estate
- Within City Limits
- Wood Fence
- Workshop
School District: Poudre View School Information: Great Schools


