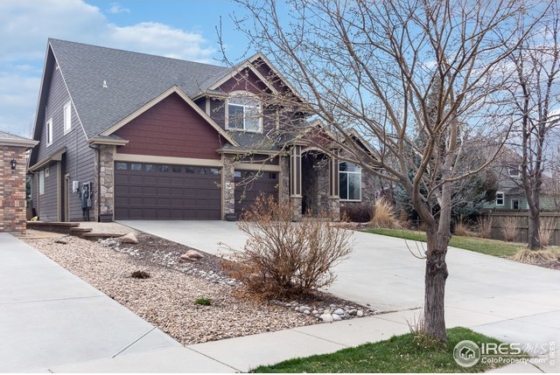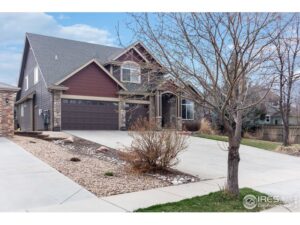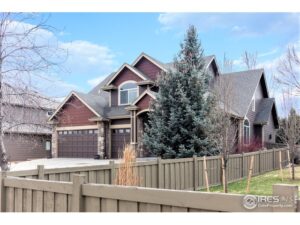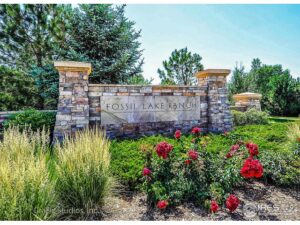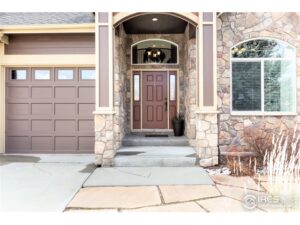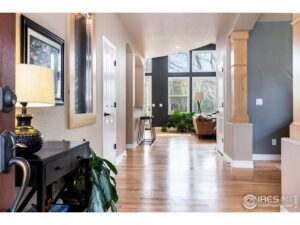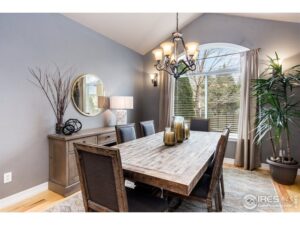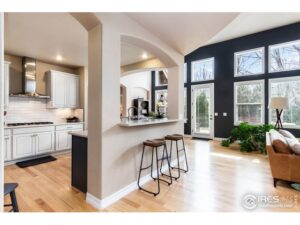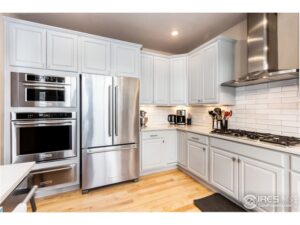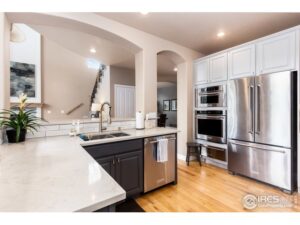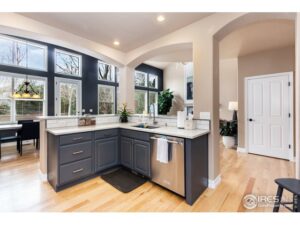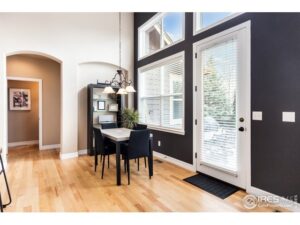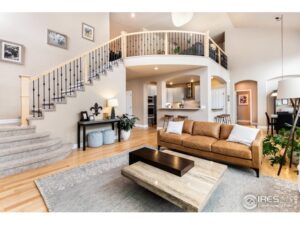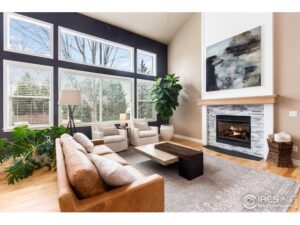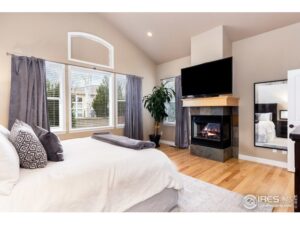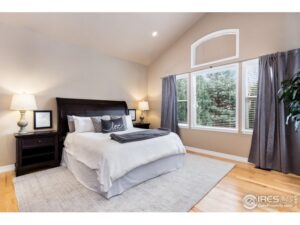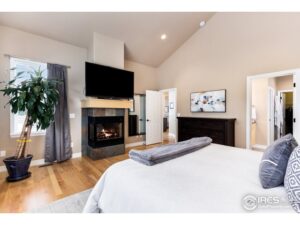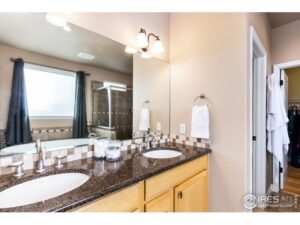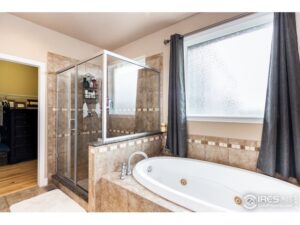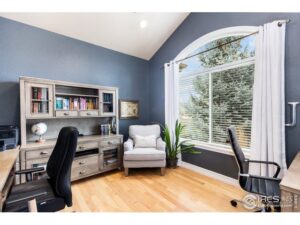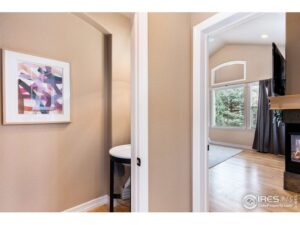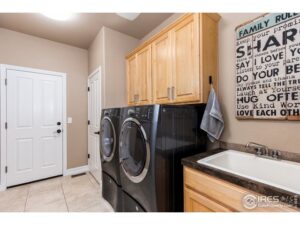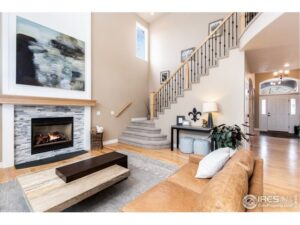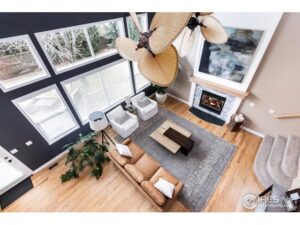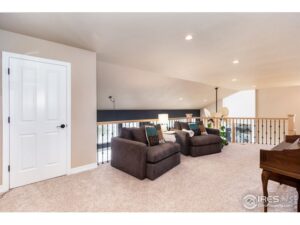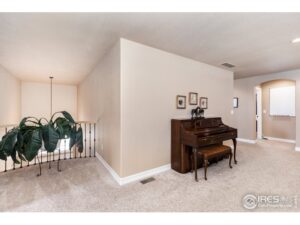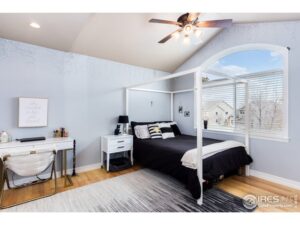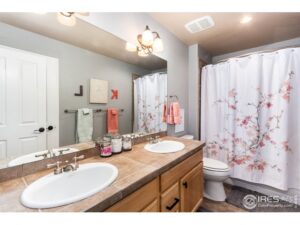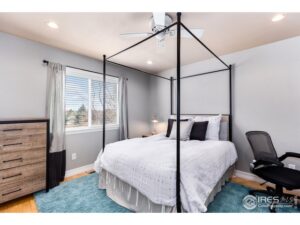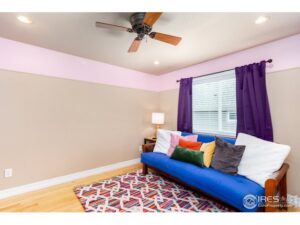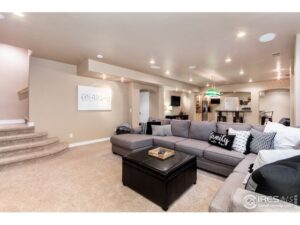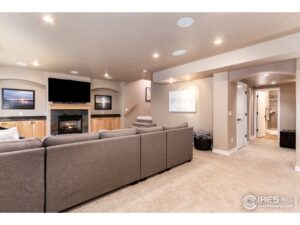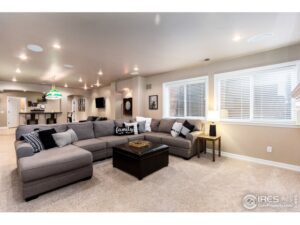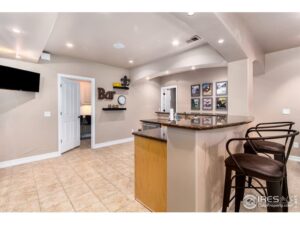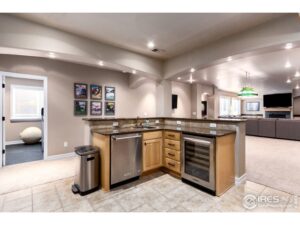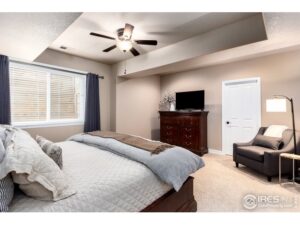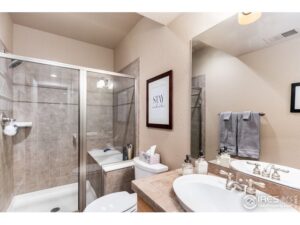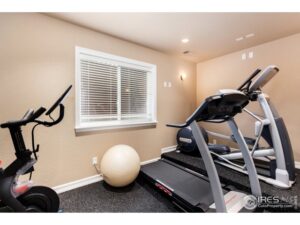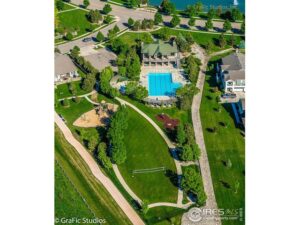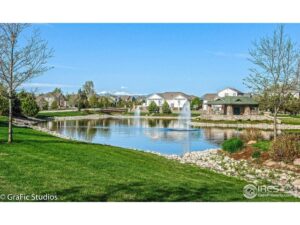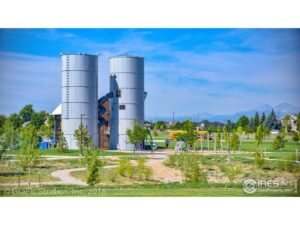3509 Copper Spring Drive Fort Collins, CO 80528
 Off the Market
Off the Market 3509 Copper Spring Drive, Fort Collins, CO 80528
Listed By: Greg Ranson | 970.227.1581
Type: Residential-Detached
5 Bed | 4 Bath | 5,019 SqFt
Absolutely stunning home in Fossil Lake Ranch! Over 5,000 square feet home on a 0.22 acre lot. Easy walking distance to Zach, Preston, FRHS, and Twin Silo Park. Main floor master suite, 3 fireplaces, 5 bedrooms, expansive hickory wood floors, and a fully finished high-end basement with wet-bar, bedroom, bathroom, exercise room, and a craft room. Modern eat-in kitchen with contemporary 2-tone cabinets, granite, & stainless steel KitchenAid appliances. 3 large living spaces including an amazing vaulted great room on the main floor. The foyer features a humidifall water feature followed by an office and formal dining room. Step into the oversized garage and check out the epoxy floor plus built-in storage including ceiling racks, Rubbermaid track system and bike rack. Finish with a stroll through the beautifully landscaped back yard and patio. This home is turn-key and waiting for you!
Schedule ShowingAdditional Information:
Exterior Features:
Style: 2 Story
Construction: Wood/Frame, Stone, Composition Siding
Roof: Composition Roof
Common Amenities: Play Area, Common Recreation/Park Area
Association Fee Includes: Common Amenities, Management, Common Utilities
Type: Contemporary/Modern
Outdoor Features: Lawn Sprinkler System, Patio, Oversized Garage
Fences: Partially Fenced, Enclosed Fenced Area, Wood Fence
Lot Improvements: Street Paved, Curbs, Gutters, Sidewalks, Street Light
Road Access: City Street
Road Surface At Property Line: Blacktop Road
Interior Features:
Basement/Foundation: Full Basement, 90%+ Finished Basement
Heating: Forced Air
Cooling: Central Air Conditioning, Ceiling Fan
Inclusions: Window Coverings, Gas Range/Oven, Self-Cleaning Oven, Dishwasher, Refrigerator, Bar Refrigerator, Microwave, Jetted Bath Tub, Garage Door Opener, Disposal, Smoke Alarm(s)
Energy Features: Southern Exposure, Double Pane Windows
Design Features: Eat-in Kitchen, Separate Dining Room,Cathedral/Vaulted Ceilings, Open Floor Plan, Walk-in Closet, Loft, Wet Bar, Washer/Dryer Hookups, Wood Floors, Kitchen Island
Master Bedroom/Bath: Luxury Features Master Bath, 5 Piece Master Bath
Fireplaces: 2+ Fireplaces, Gas Fireplace, Family/Recreation Room Fireplace, Master Bedroom Fireplace, Great Room Fireplace, Basement
Click on the tabs above for more information!
| Price: | $849,000 |
|---|---|
| Address: | 3509 Copper Spring Drive |
| City: | Fort Collins |
| State: | CO |
| Zip Code: | 80528 |
| MLS: | 913569 |
| Year Built: | 2005 |
| Floors: | Wood, Carpet, Tile |
| Square Feet: | 5,019 |
| Lot Square Feet: | 9,661 |
| Bedrooms: | 5 |
| Bathrooms: | 4 |
Tagged Features:
- 2 Story
- 2+ Fireplaces
- 80528
- 913569
- Cathedral/Vaulted Ceilings
- Central Air Conditioning
- City of Fort Collins
- Contemporary/Modern
- Eat-in Kitchen
- Family/Recreation Room Fireplace
- Fossil Lake
- Fossil Lake Ranch
- Gas Fireplace
- Greg Ranson
- Homes for sale in Fort Collins
- Kitchen Island
- Lawn Sprinkler System
- Loft
- Open Floor Plan
- Oversized Garage
- Partially Fenced
- Patio
- Poudre School District
- RE/MAX
- RE/MAX Advanced
- Separate Dining Room
- Southern Exposure
- Walk-in Closet
- Washer/Dryer Hookup
- Wet Bar
- Wood Floors
Elementary: Zach Middle/Jr.: Preston High School: Fossil Ridge Poudre School District: School District: Poudre View School Information: Great Schools
