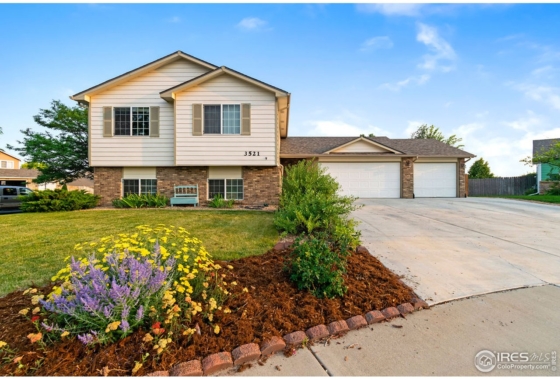
3521 Wyatt Court, Evans, CO 80620
Listed By: James Hicks | 970.430.8091
Type: Residential Detached
3 Bed | 2 Bath | 2,144 SqFt
This is an amazing home featuring 3 beds, 2 baths, nearly 1/3 acre with mountain views and an over-sized 3 car garage with gas heat and multiple 220V outlets! Plenty of natural light makes the home bright and open and provides plenty of power to the solar panels so you have a small electric bill. The kitchen has new glass tile back splash and stainless appliances. The lower level is a garden level basement that has a large family room with a fireplace, a large primary suite and a walk out patio. The corner lot provides plenty of room for your toys and the garden beds are already planted with various vegetables. AC and furnace were replaced in 2017, sprinkler system in front and back as well.
Schedule ShowingAdditional Information:
Exterior Features:
Style: Bi-Level
Construction: Wood/Frame, Brick/Brick Veneer, Composition Siding
Roof: Composition Roof
Association Fee Includes: Management
Type: Contemporary/Modern
Outdoor Features: Lawn Sprinkler System, Patio, Deck, RV/Boat Parking, Heated Garage, Oversized Garage
Location Description: Corner Lot, Within City Limits
Fences: Enclosed Fenced Area, Wood Fence
Views: Back Range/Snow Capped, Foothills View, City View
Lot Improvements: Street Paved, Curbs, Gutters, Sidewalks, Street Light, Fire Hydrant within 500 Feet
Road Access: City Street
Road Surface At Property Line: Blacktop Road
Interior Features:
Basement/Foundation: Full Basement,90%+ Finished Basement, Walk-out Basement, Daylight Basement
Heating: Forced Air
Cooling: Central Air Conditioning, Ceiling Fan
Inclusions: Window Coverings, Gas Range/Oven, Dishwasher, Refrigerator, Clothes Washer, Clothes Dryer, Microwave, Garage Door Opener, Smoke Alarm(s)
Energy Features: Southern Exposure, Double Pane Windows
Design Features: Eat-in Kitchen, Cathedral/Vaulted Ceilings, Open Floor Plan, Walk-in Closet, Washer/Dryer Hookups
Primary Bedroom/Bath: Full Primary Bath, Tub+Shower Primary
Fireplaces: Gas Fireplace, Family/Recreation Room Fireplace
Click on the tabs above for more information!
| Price: | $449,000 |
| Address: | 3521 Wyatt Court |
| City: | Evans |
| State: | CO |
| Zip Code: | 80620 |
| MLS: | 946479 |
| Year Built: | 2001 |
| Floors: | Laminate |
| Square Feet: | 2,144 |
| Lot Square Feet: | 12,718 |
| Bedrooms: | 3 |
| Bathrooms: | 2 |
| Garage: | 3 Car Attached |
Tagged Features:
- 80620
- 946479
- Ann K Heiman Elementary
- Ashcroft Heights
- Bi-Level
- Cathedral/Vaulted Ceilings
- Central Air Conditioning
- Corner Lot
- Deck
- Double Pane Windows
- Eat-in Kitchen
- Enclosed Fenced Area
- Evans
- Evans Real Estate
- Family/Recreation Room Fireplace
- Gas Fireplace
- Greeley 6 School District
- Greeley West High School
- Heated Garage
- Homes for sale in Evans
- James Hicks
- Lawn Sprinkler System
- Open Floor Plan
- Oversized Garage
- Patio
- Prairie Heights Middle School
- RE/MAX
- RE/MAX Advanced
- Residential-Detached
- RV/Boat Parking
- Southern Exposure
- Walk-in Closet
- Washer/Dryer Hookups
- Within City Limits
- Wood Fence
Elementary: Ann K Heiman Middle/Jr.: Prairie Heights High School: Greeley West School District: Greeley 6 View School Information: Great Schools

































