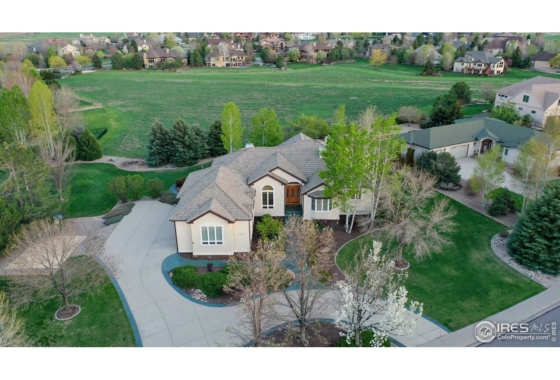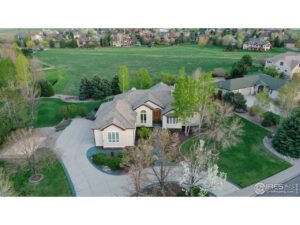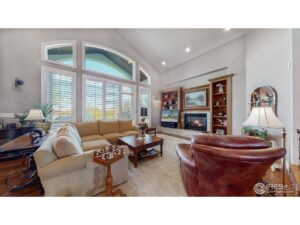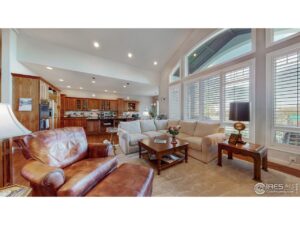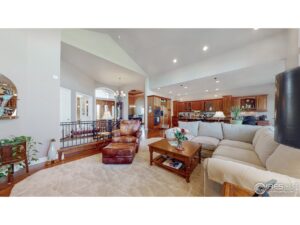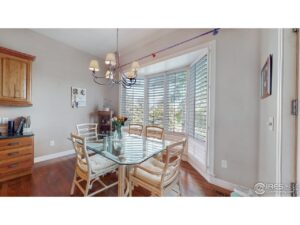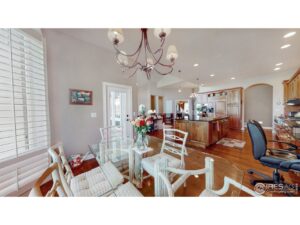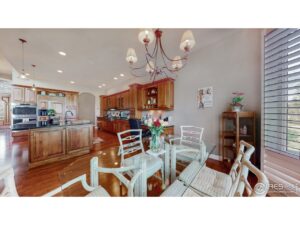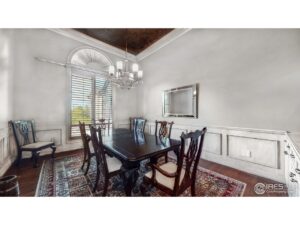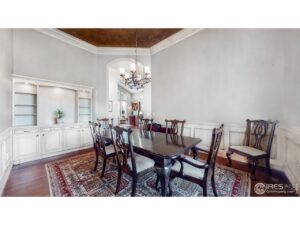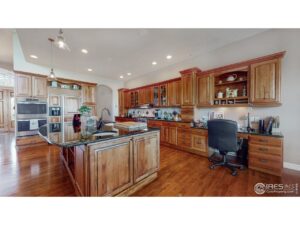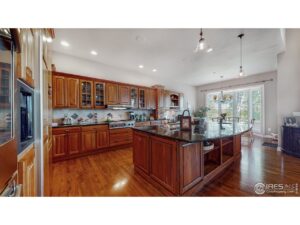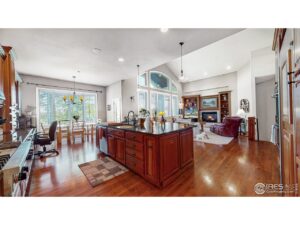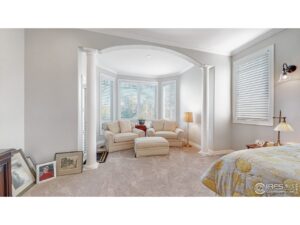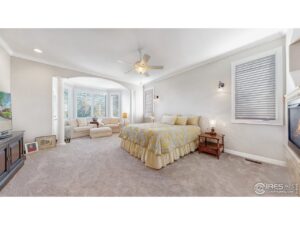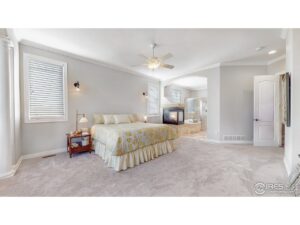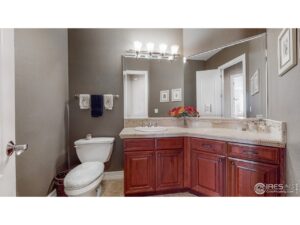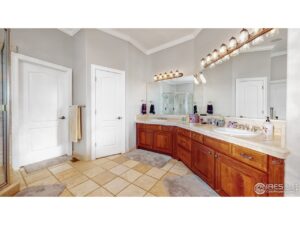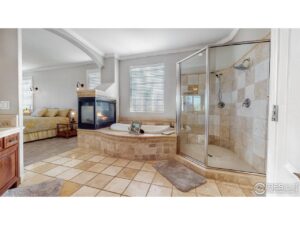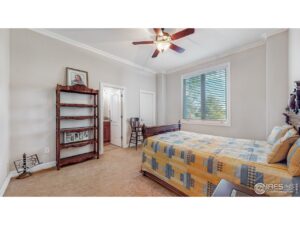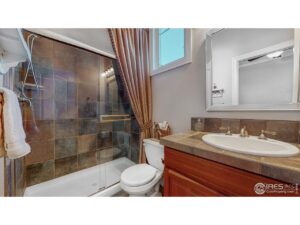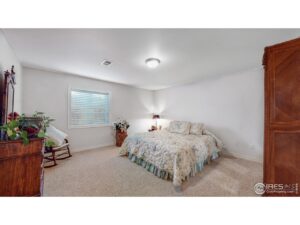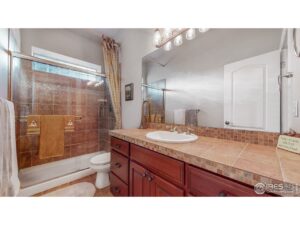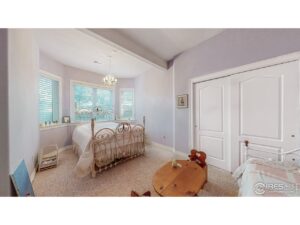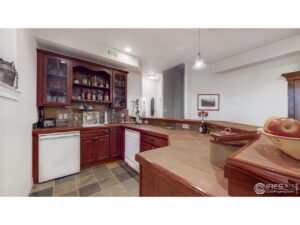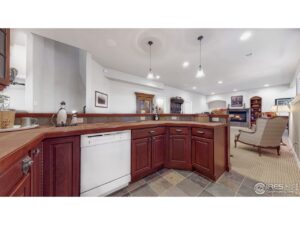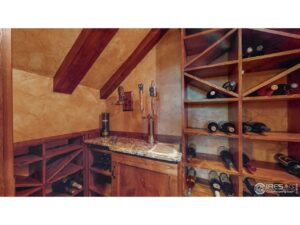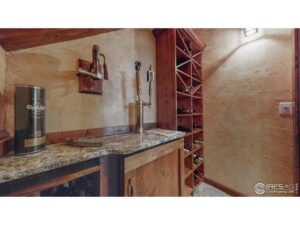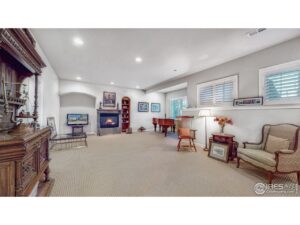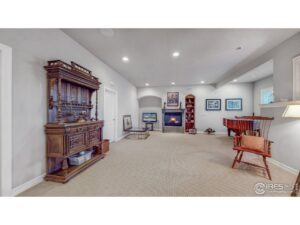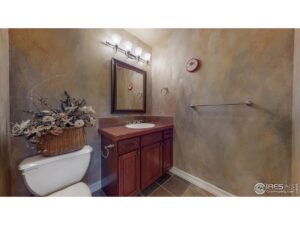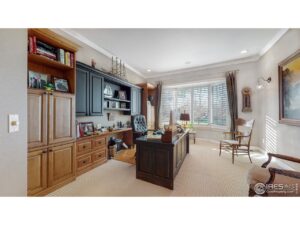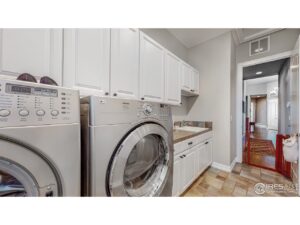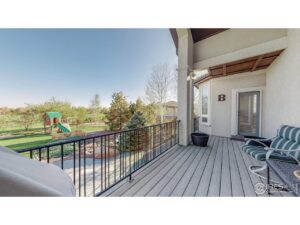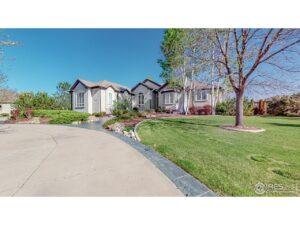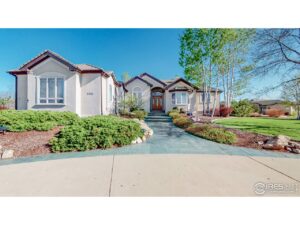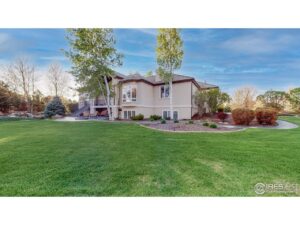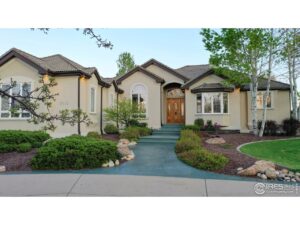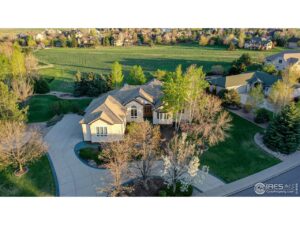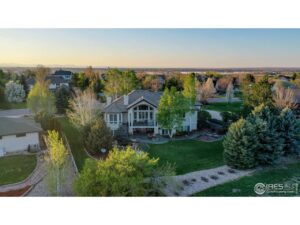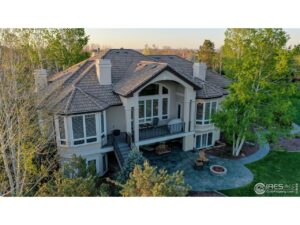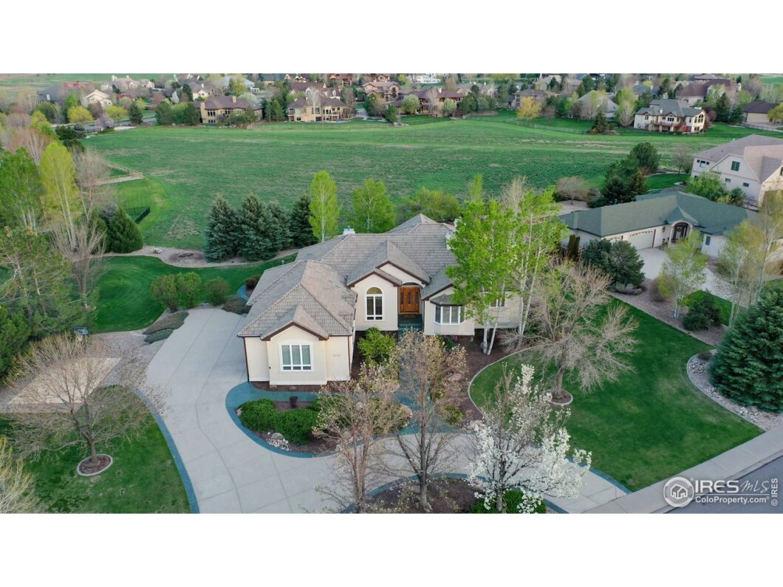
3711 Bald Eagle Lane, Fort Collins, CO 80528
Listed By: Mountain Stream Home Team | 970.460.6332
Type: Residential Detached
4 Bed | 5 Bath | 5,731 SqFt
This sprawling ranch home embodies luxury living with its generous kitchen featuring a built-in fridge, double oven, prep sink and sizable island. Enjoy an evening by the fireplace in the warm and inviting living room with gorgeous vaulted ceilings and elegant built-ins. Host family and friends in the formal dining room with stunning crown and wall molding. The master suite offers a plush retreat with the 5 piece master bath, double sided fireplace and large walk-in closet. There’s plenty of space for fun with the putting practice green, unfinished fitness room, wine cellar and large wet bar in the daylight basement. Spend summers in the well manicured yard, listening to the bubbling water feature or cozy up by the gas fire pit. The ample garage is insulated, heated, has a custom floor finish and built-ins for all your storage needs. Private staircase, basement access through the garage offers potential for multigenerational living.
Schedule ShowingAdditional Information:
Exterior Features:
Style: 1 Story/Ranch
Construction: Wood/Frame, Stucco
Roof: Tile Roof
Common Amenities: Common Recreation/Park Area, Hiking/Biking Trails
Association Fee Includes: Common Amenities, Management
Outdoor Features: Lawn Sprinkler System, Patio, Deck, Oversized Garage
Location Description: House/Lot Faces NE
Views: City View
Lot Improvements: Street Paved, Curbs, Gutters, Sidewalks
Road Access: City Street
Road Surface At Property Line: Blacktop Road
Interior Features:
Basement/Foundation: Full Basement, 50%+Finished Basement
Heating: Forced Air
Cooling: Central Air Conditioning
Inclusions: Window Coverings, Gas Range/Oven, Self-Cleaning Oven, Double Oven, Dishwasher, Refrigerator, Bar Refrigerator, Clothes Washer, Clothes Dryer, Microwave, Jetted Bath Tub, Central Vacuum, Laundry Tub, Garage Door Opener, Disposal, Smoke Alarm(s)
Design Features: Eat-in Kitchen, Separate Dining Room, Cathedral/Vaulted Ceilings, Open Floor Plan, Bay or Bow Window, Walk-in Closet, Wet Bar, Wood Floors, Kitchen Island, 9ft+ Ceilings, Crown Molding
Primary Bedroom/Bath: Luxury Features Primary Bath, 5 Piece Primary Bath
Fireplaces: Living Room Fireplace, Primary Bedroom Fireplace, Basement Fireplace
Disabled Accessibility: Level Lot, Level Drive, Main Floor Bath, Main Level Bedroom, Main Level Laundry
Click on the tabs above for more information!
| Price: | $1,195,000 |
| Address: | 3711 Bald Eagle Lane |
| City: | Fort Collins |
| State: | CO |
| Zip Code: | 80528 |
| MLS: | 944524 |
| Year Built: | 1999 |
| Floors: | Carpet, Wood, Tile |
| Square Feet: | 5,731 |
| Lot Square Feet: | 30,874 |
| Bedrooms: | 4 |
| Bathrooms: | 5 |
| Garage: | 4 Car Attached |
Tagged Features:
- 1 Story/Ranch
- 80528
- 944524
- 9ft+ Ceilings
- Bacon Elementary School
- Basement Fireplace
- Bay or Bow Window
- Cathedral/Vaulted Ceilings
- Central Air Conditioning
- Crown Molding
- Deck
- Eagle Ranch Estates
- Eat-in Kitchen
- Fort Collins
- Fort Collins Real Estate
- Fossil Ridge High School
- Homes for sale in Fort Collins
- House/Lot Faces NE
- Kitchen Island
- Lawn Sprinkler System
- Living Room Fireplace
- Mountain Stream Home Team
- Open Floor Plan
- Oversized Garage
- Patio
- Poudre School District
- Preston Middle School
- Primary Bedroom Fireplace
- RE/MAX
- RE/MAX Advanced
- Residential-Detached
- Separate Dining Room
- Walk-in Closet
- Wet Bar
- Wood Floors
Elementary: Bacon Middle/Jr.: Preston High School: Fossil Ridge School District: Poudre View School Information: Great Schools


