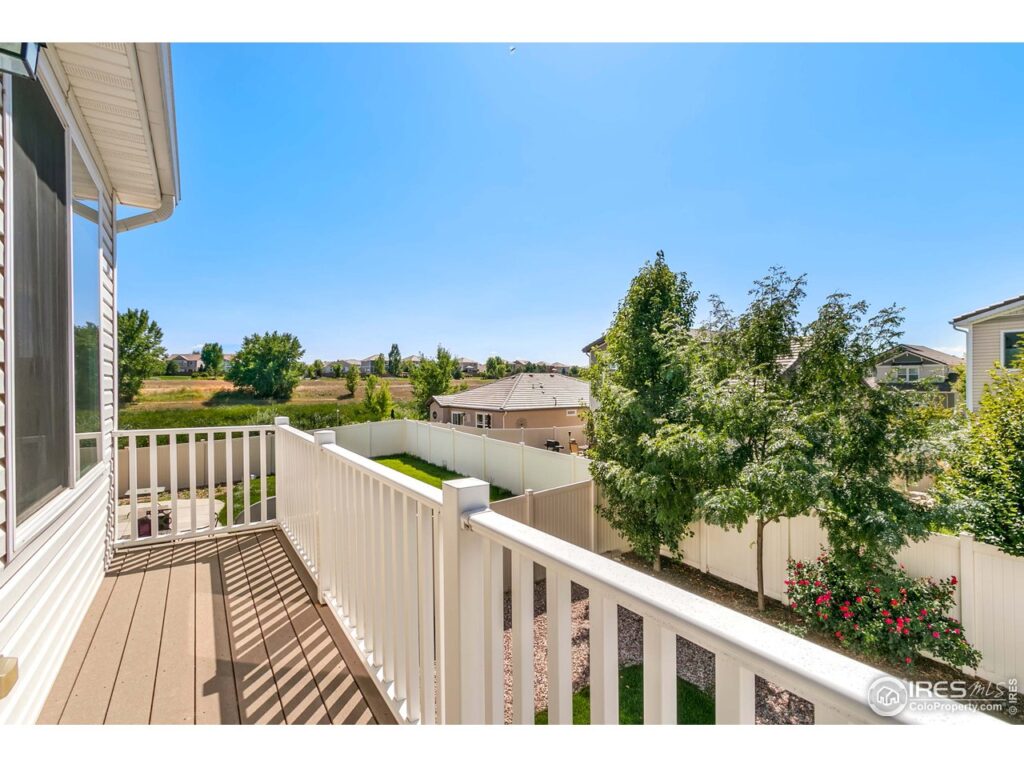
3806 Hunterwood Lane, Johnstown, CO 80534
Listed By: Jodi Pollack | 970.214.1567
Type: Residential-Detached
3 Bed | 3 Bath | 1,710 Total SqFt
Sold For $463,000 on 6/15/2022
Listed For: $435,000
Great raised ranch provides open concept main-level living PLUS a walkout lower level! Enjoy the big kitchen w/ample cabinets and breakfast bar, large living/dining area, and balcony. Primary suite has 5 piece bath & large walk-in closet. Light & function in the lower level w/2 additional beds, full bath, family room & laundry. Lots of newer items: water heater (2021), carpet (2020), furnace/AC (2019). The private backyard is “just right”: nicely landscaped and easy to care for, with a lovely covered deck, artificial turf, and concrete curbing. Watch the sunrise across the open space or enjoy amenities such as Frisbee golf, pool, pathways, & park!
Schedule ShowingAdditional Features:
Exterior Features:
Style: Bi-Level, Raised Ranch
Construction: Wood/Frame, Stucco
Roof: Tile Roof
Common Amenities: Pool, Play Area, Common Recreation/Park Area, Hiking/Biking Trails
Outdoor Features: Lawn Sprinkler System, Balcony, Deck
Location Description: Deciduous Trees, Level Lot, House/Lot Faces E
Fences: Enclosed Fenced Area
Lot Improvements: Street Paved, Curbs, Gutters, Sidewalks, Street Light
Road Access: City Street
Road Surface At Property Line: Blacktop Road
Interior Features:
Basement/Foundation: No Basement
Heating: Forced Air
Cooling: Central Air Conditioning
Inclusions: Electric Range/Oven, Self-Cleaning Oven, Dishwasher, Refrigerator, Microwave
Primary Bedroom/Bath: 5 Piece Primary Bath
Click on the tabs above for more information!
| Price: | $435,000 |
| Address: | 3806 Hunterwood Lane |
| City: | Johnstown |
| County: | Larimer |
| State: | CO |
| Zip Code: | 80534 |
| MLS: | 965780 |
| Year Built: | 2011 |
| Floors: | Carpet, Vinyl |
| Square Feet: | 1,710 |
| Acres: | .12 |
| Lot Square Feet: | 5,049 |
| Bedrooms: | 3 |
| Bathrooms: | 3 |
| Garage: | 2 Car Attached |
Tagged Features:
- 5 Piece Master Bath
- 80534
- 965780
- Balcony
- Bi-Level
- Blacktop Road
- Central Air Conditioning
- City Street
- Common Recreation/Park Area
- Curbs
- Deciduous Trees
- Deck
- Dishwasher
- Electric Range/Oven
- Enclosed Fenced Area
- Forced Air
- Gutters
- Hiking/Biking
- Homes for sale in Johnstown
- House/Lot Faces E
- Jodi Pollack
- Johnstown
- Johnstown Real Estate
- Lawn Sprinkler System
- Level Lot
- Microwave
- Mountain View High School
- No Basement
- Play Area
- Pool
- Raised Ranch
- RE/MAX
- RE/MAX Advanced
- Refrigerator
- Riverview Pk-8
- Self-Cleaning Oven
- Sidewalks
- Street Lgiht
- Street Paved
- Stucco
- Thompson R2-j School District
- Thompson River Ranch
- Tile Roof
- Wood/Frame
Elementary: Riverview Pk-8 Middle/Jr.: Riverview Pk-8 High School: Mountain View School District: Thompson R2-j View School Information: Great Schools






