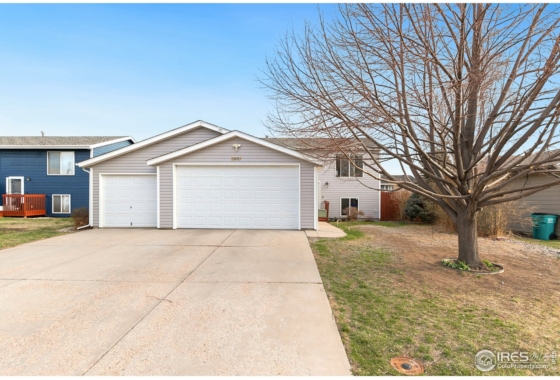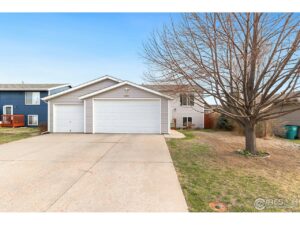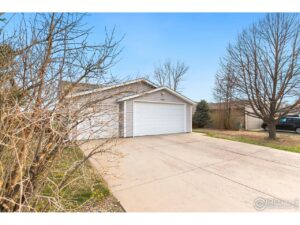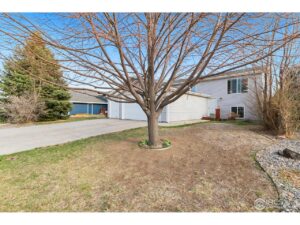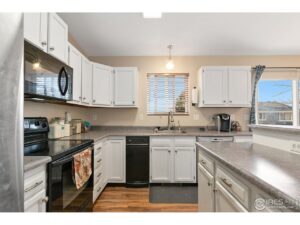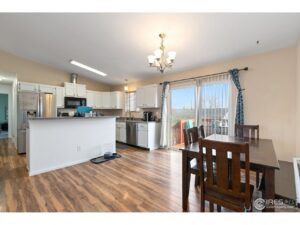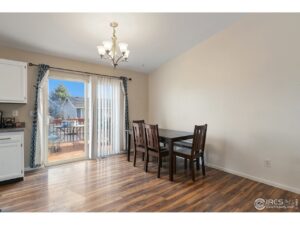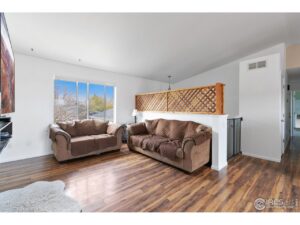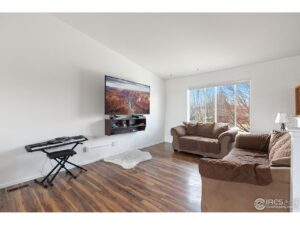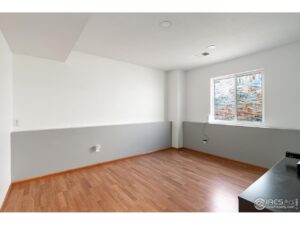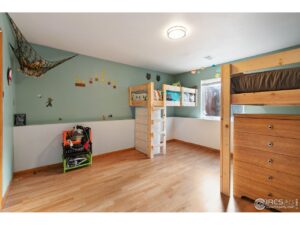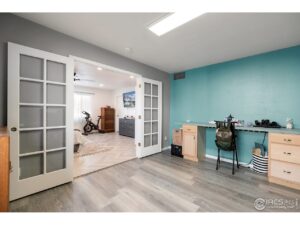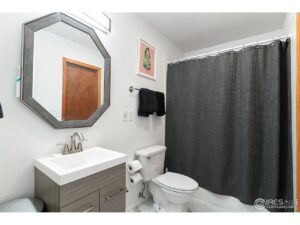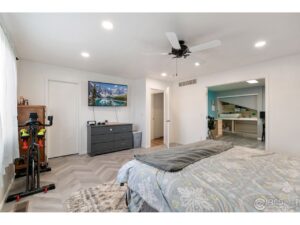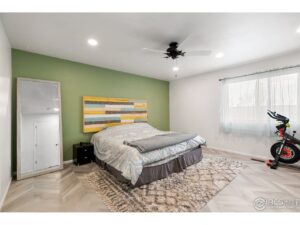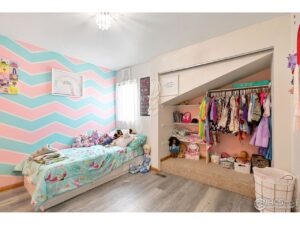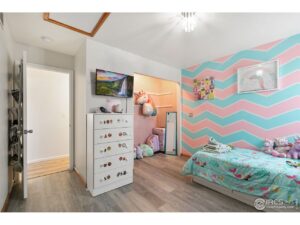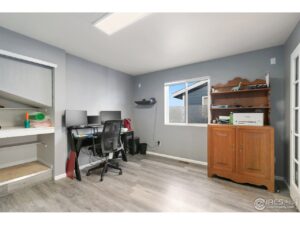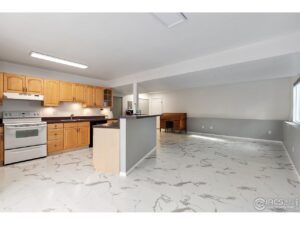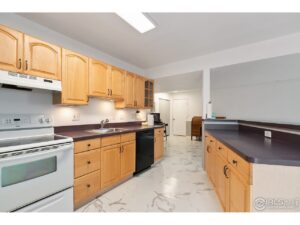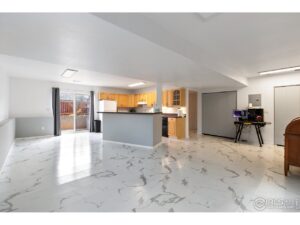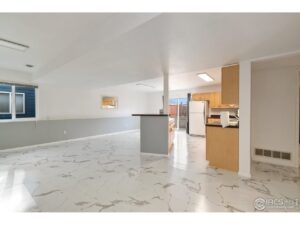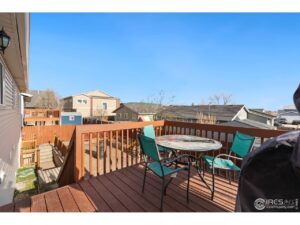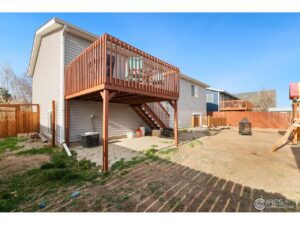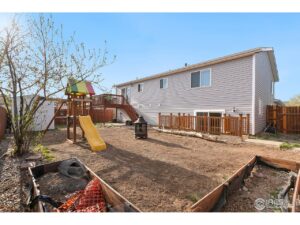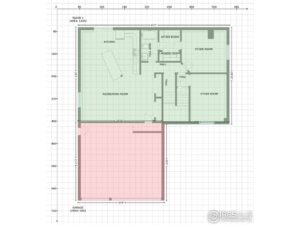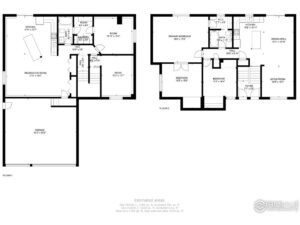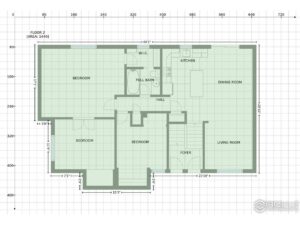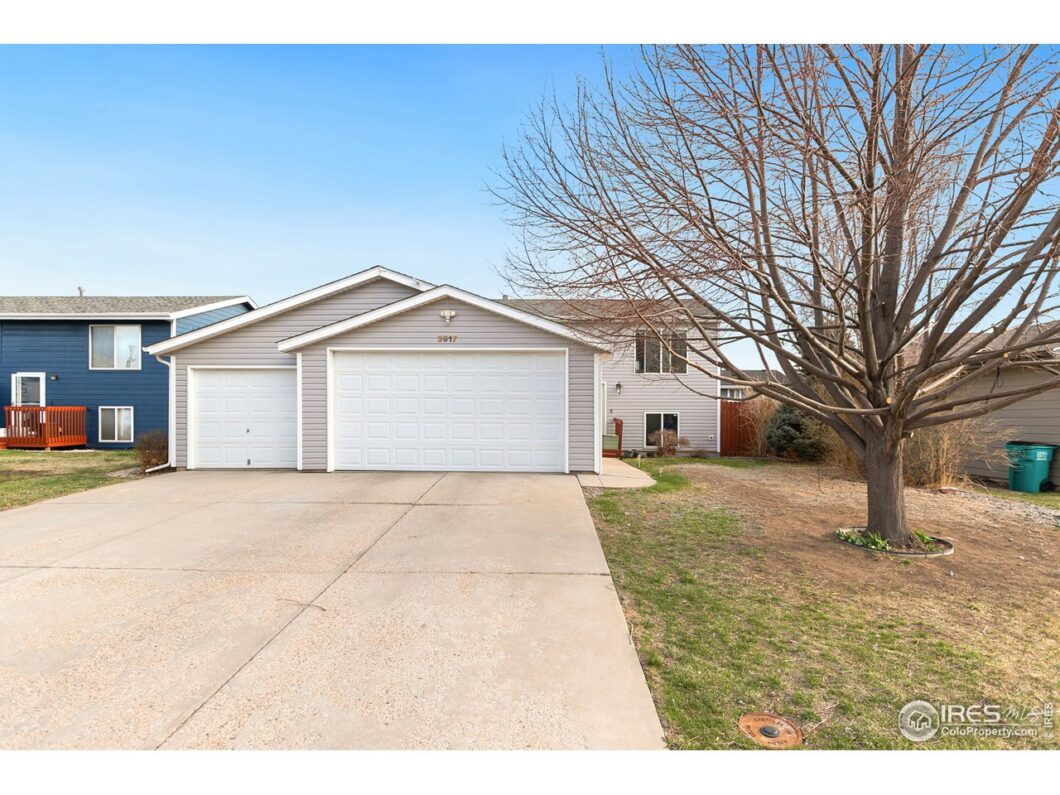
3917 Lincoln Court, Wellington, CO 80549
Listed By: James Hicks | 970.430.8091
Type: Residential-Detached
5 Bed | 2 Bath | 2,728 SqFt
Sold For: $530,000 on 5/25/22
Listed For: $449,000
Amazing home in Wellington with no HOA, no metro district 2 living areas! The upper level features a large open living, dining and kitchen and a large deck for entertaining. The primary bedroom is extremely large and has an attached office or reading room area. The lower level has 2 bedrooms, a large rec room and additional kitchen with a walk out to the backyard and direct access to the 3 car garage. Come and see this wonderful home today!
Additional Information:
Exterior Features:
Style: Bi-Level
Construction: Wood/Frame, Composition Siding
Roof: Composition Roof
Outdoor Features: Deck
Location Description: Cul-De-Sac, Within City Limits
Fences: Enclosed Fenced Area, Wood Fence
Lot Improvements: Street Paved, Curbs, Gutters, Sidewalks, Street Light, Fire Hydrant within 500 Feet
Road Access: City Street
Road Surface At Property Line: Blacktop Road
Interior Features:
Basement/Foundation: No Basement
Heating: Forced Air
Cooling: Central Air Conditioning
Inclusions: Window Coverings, Electric Range/Oven, Dishwasher, Refrigerator, Clothes Washer, Clothes Dryer, Microwave, Disposal, Smoke Alarm(s)
Design Features: Eat-in Kitchen, Cathedral/Vaulted Ceilings, Open Floor Plan, Pantry, Walk-in Closet, Washer/Dryer Hookups, Kitchen Island
Primary Bedroom/Bath: Shared Primary Bath
Click on the tabs above for more information!
| Price: | $449,000 |
| Address: | 3917 Lincoln Court |
| City: | Wellington |
| State: | CO |
| Zip Code: | 80549 |
| MLS: | 964042 |
| Year Built: | 1997 |
| Square Feet: | 2,728 |
| Lot Square Feet: | 6,544 |
| Bedrooms: | 5 |
| Bathrooms: | 2 |
| Garage: | 3 |
Tagged Features:
- 80549
- 964042
- Bi-Level
- Cathedral/Vaulted Ceilings
- Central Air Conditioning
- City of Wellington
- Cul-De-Sac
- Deck
- Eat-in Kitchen
- Enclosed Fenced Area
- Homes for Sale in Wellington
- James Hicks
- Kitchen Island
- Milliken & Carper Subdivision
- Open Floor Plan
- Pantry
- Poudre High School
- Poudre School District
- RE/MAX
- RE/MAX Advanced
- Residential
- Rice Elementary
- Walk-in Closet
- Washer/Dryer Hookups
- Wellington Middle School
- Wellington Real Estate
- Within City Limits
- Wood Fence
Elementary: Rice Middle/Jr.: Wellington High School: Poudre School District: Poudre View School Information: Great Schools


