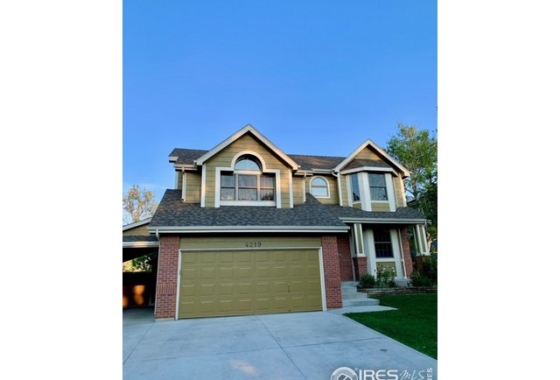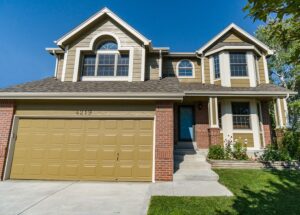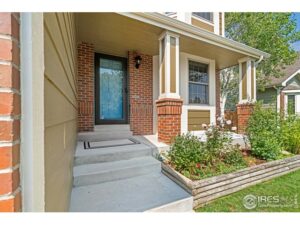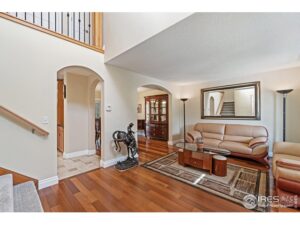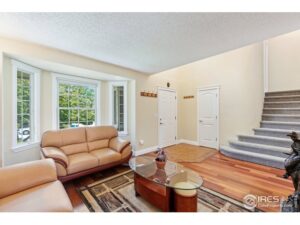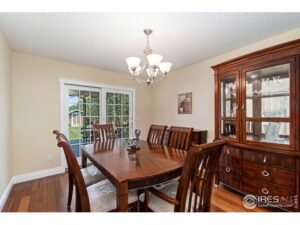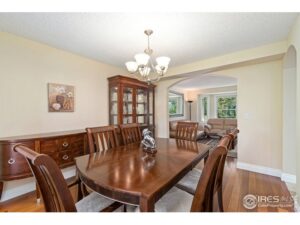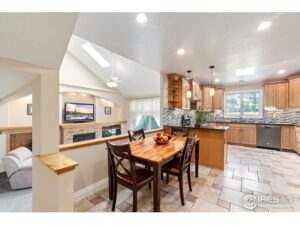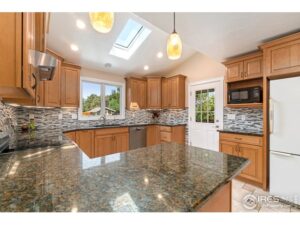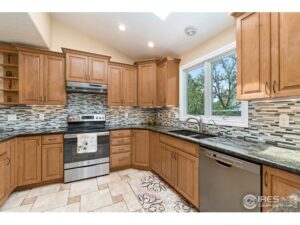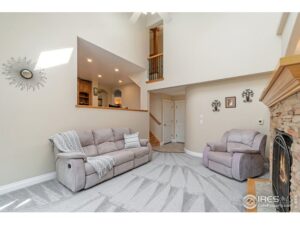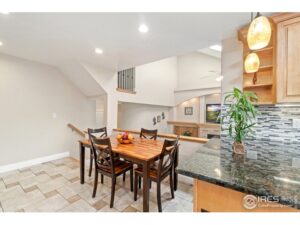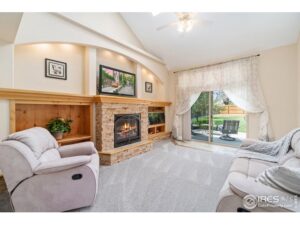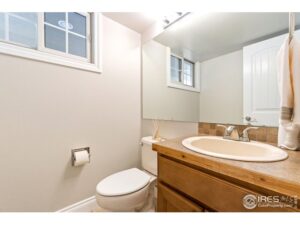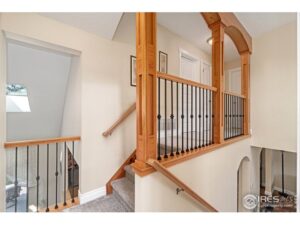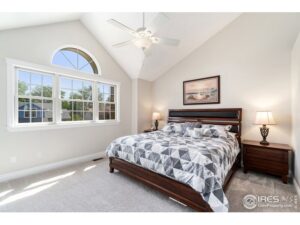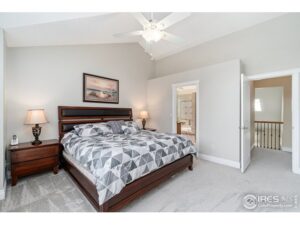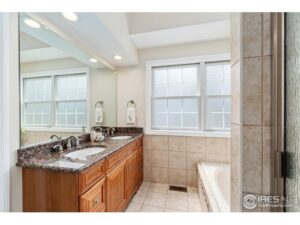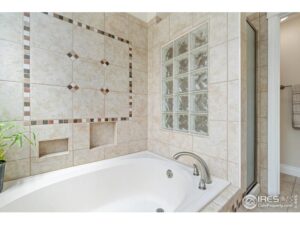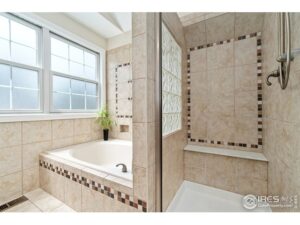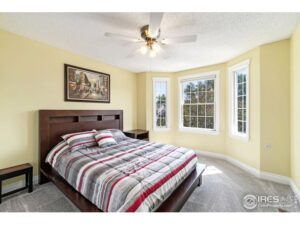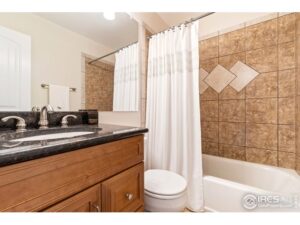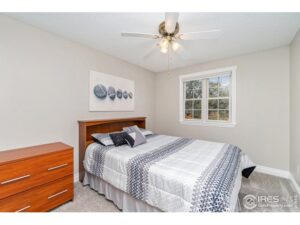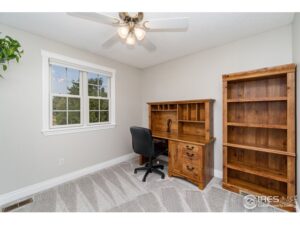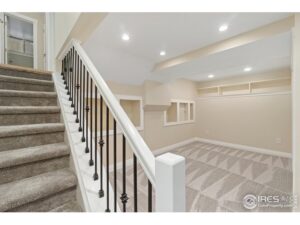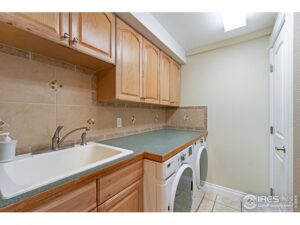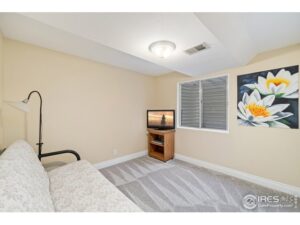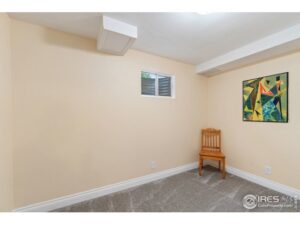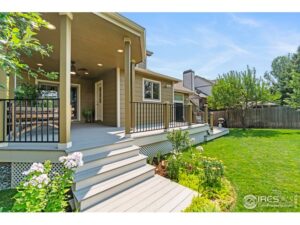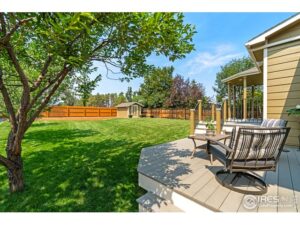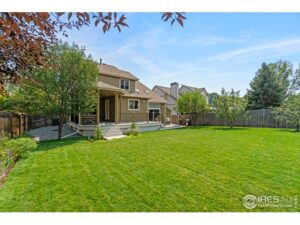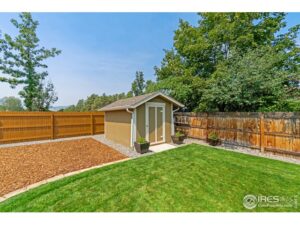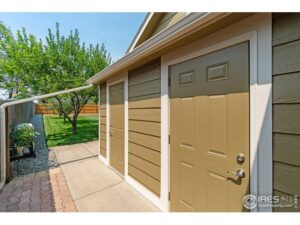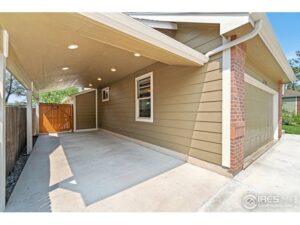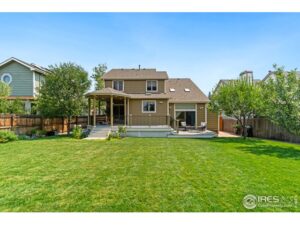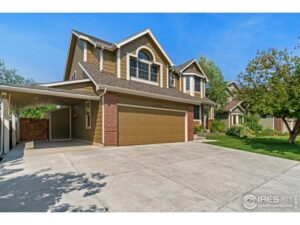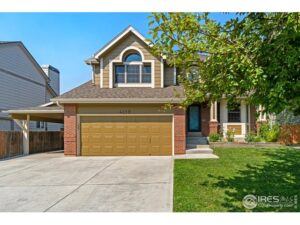SOLD! 4219 Saddle Notch Dr Fort Collins, CO 80526
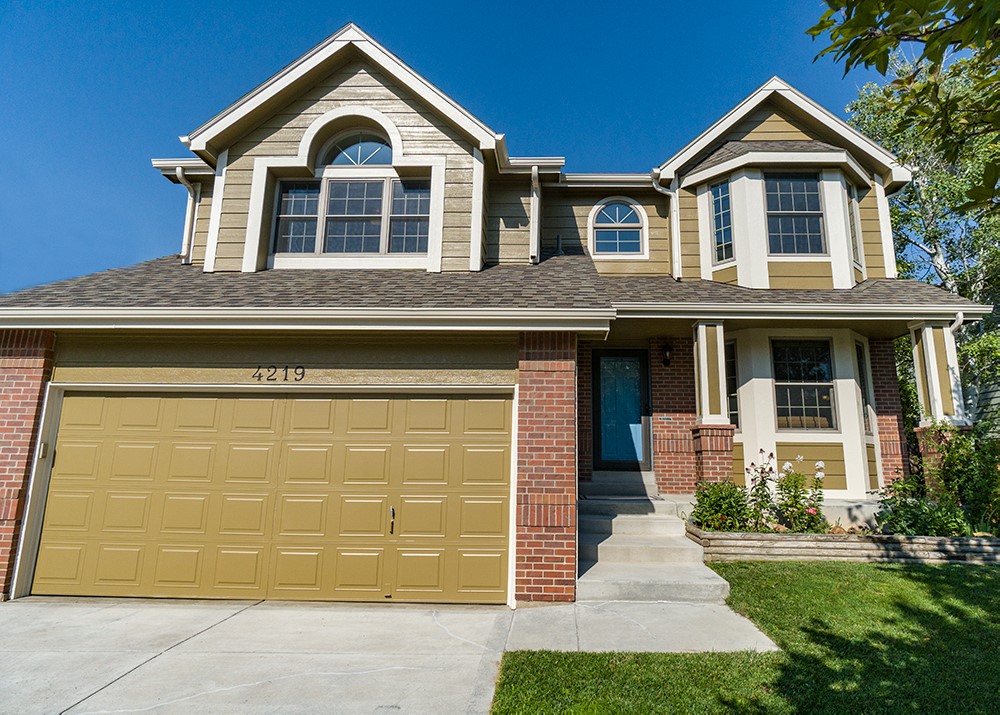 Sold
Sold 4219 Saddle Notch Dr, Fort Collins, CO 80526
Listed By: Carolina Westers | 970.690.7667
Type: Residential-Detached
5 Bed | 3 Bath | 2,610 Total SqFt
Sold For: $480,000 on 9/21/2020
Listed For: $467,000
Introducing this sun-drenched home with beautiful curb appeal and many fantastic features and upgrades! This is an ideal floorplan if you value an open main floor yet need 4 bedrooms on one level or want multiple home-office or study rooms. Presenting stunning Mahogany floors, custom tile, new carpet and fresh paint. You’ll appreciate the formal living and dining rooms, a large eat-in kitchen with views of Horsetooth rock, and sizable family room w/custom gas fireplace and built-ins. A lovely en-suite master with five-piece bath, laundry room with sink, cabinets, folding table, updated railings, and ample storage including many closets with custom built-ins will support your list of wish-you-had’s in a home. Step outside to a stunning partially covered composite wrap-around deck, quality-built third bay carport, two attached sheds and a third unattached shed. The oversized yard w/new irrigation and sod is plumbed for additional landscaping or garden beds. A three-bay driveway with no HOA for RV parking.
Schedule ShowingAdditional Information:
Exterior Features:
Style: Four-Level
Construction: Wood/Frame, Composition Siding
Roof: Composition Roof
Type: Contemporary/Modern
Outdoor Features: Lawn Sprinkler System, Storage Buildings, Deck, RV/Boat Parking
Location Description: Deciduous Trees, Level Lot
Fences: Enclosed Fenced Area, Wood Fence
Views: Foothills View
Lot Improvements: Street Paved, Curbs, Gutters, Sidewalks
Road Access: City Street
Road Surface At Property Line: Blacktop Road
Interior Features:
Basement/Foundation: Partial Basement, 90%+ Finished Basement, Crawl Space
Heating: Forced Air
Cooling: Central Air Conditioning, Ceiling Fan
Inclusions: Window Coverings, Electric Range/Oven ,Dishwasher, Refrigerator, Clothes Washer, Clothes Dryer, Microwave, Laundry Tub
Energy Features: Double Pane Windows
Design Features: Eat-in Kitchen, Separate Dining Room, Cathedral/Vaulted Ceilings, Open Floor Plan, Pantry, Walk-in Closet, Washer/Dryer Hookups, Skylights, Wood Floors
Master Bedroom/Bath: 5 Piece Master Bath
Fireplaces: Gas Fireplace, Gas Logs Included, Family/Recreation Room Fireplace
Click on the tabs above for more information!
| Price: | $467,000 |
|---|---|
| Address: | 4219 Saddle Notch Dr |
| City: | Fort Collins |
| State: | CO |
| Zip Code: | 80526 |
| MLS: | 921605 |
| Year Built: | 1988 |
| Floors: | Carpet, Tile, Wood |
| Square Feet: | 2,601 |
| Acres: | ~ 0.21 |
| Lot Square Feet: | 9,024 |
| Bedrooms: | 5 |
| Bathrooms: | 4 |
| Garage: | 2 |
Tagged Features:
- 5 Piece Master Bath
- 80526
- 90%+ Finished Basement
- 921605
- Blacktop Road
- Carolina Westers
- Cathedral/Vaulted Ceilings
- Ceiling Fan
- Central Air Conditioning
- City Street
- Clothes Dryer
- Clothes Washer
- Composition Roof
- Composition Siding
- Contemporary/Modern
- Crawl Space
- Curbs
- Deciduous Trees
- Deck
- Dishwasher
- Double Pane Windows
- Eat-in Kitchen
- Electric Range/Oven
- Enclosed Fenced Area
- Family/Recreation Room Fireplace
- Foothills View
- Forced Air
- Fort Collins
- Fort Collins Real Estate
- Four-Level
- Gas Fireplace
- Gas Logs Included
- Gutters
- Homes for sale in Fort Collins
- Laundry Tub
- Lawn Sprinkler System
- Level Lot
- Lopez Elementary School
- Microwave
- Open Floor Plan
- Pantry
- Partial Basement
- Poudre Schol District
- RE/MAX
- RE/MAX Advanced
- Refrigerator
- Rocky Mountain High School
- RV/Boat Parking
- Separate Dining Room
- Sidewalks
- Skylights
- Storage Buildings
- Street Paved
- Walk-in Closet
- Washer/Dryer Hookups
- Webber Middle School
- Willow Park
- Window Coverings
- Wood Fence
- Wood Floors
- Wood/Frame
School District: Poudre View School Information: Great Schools
