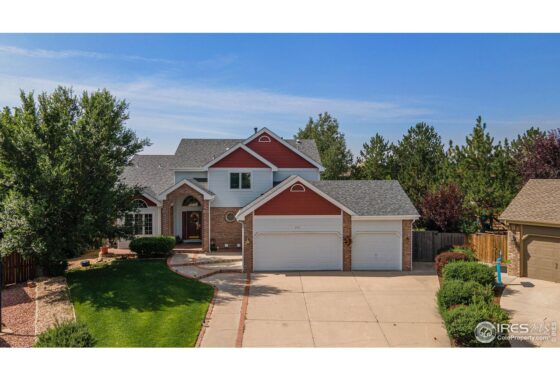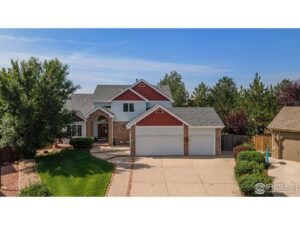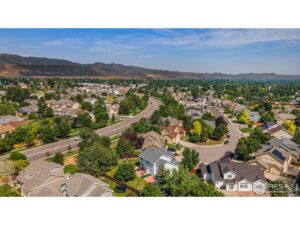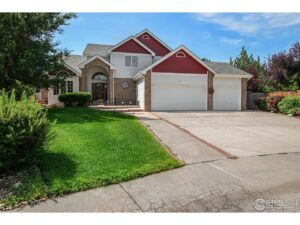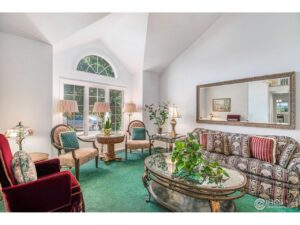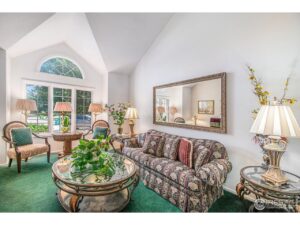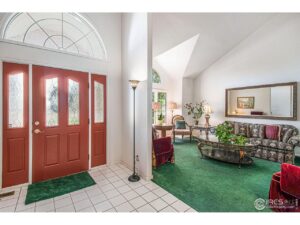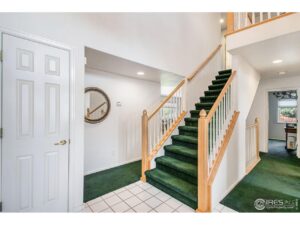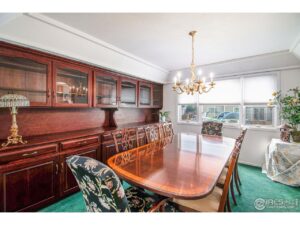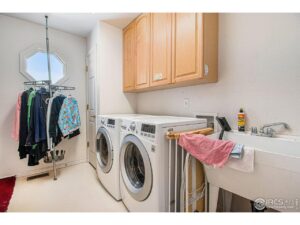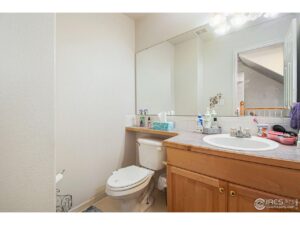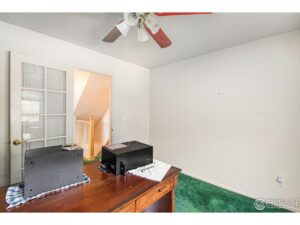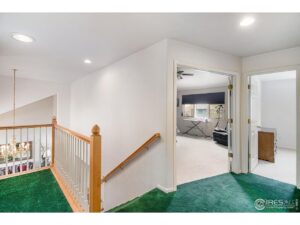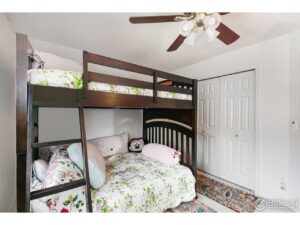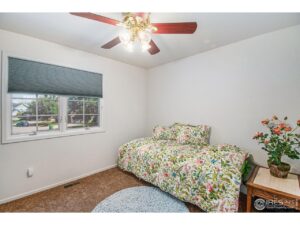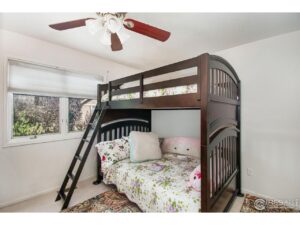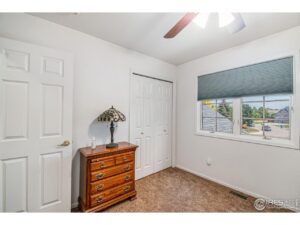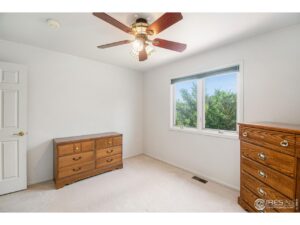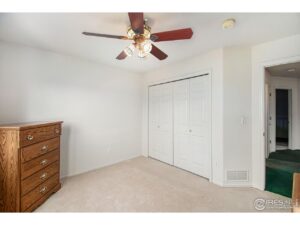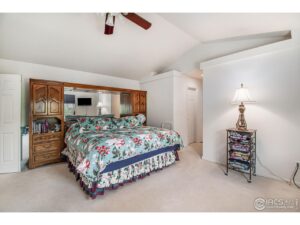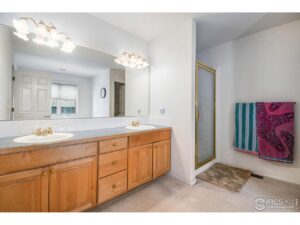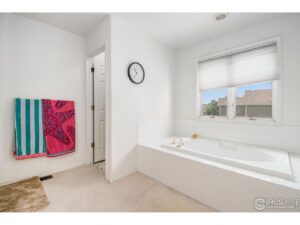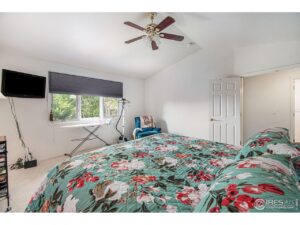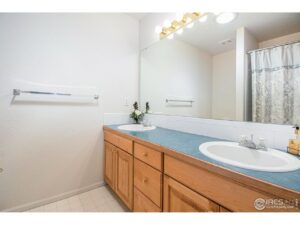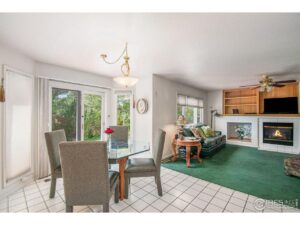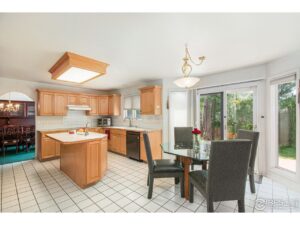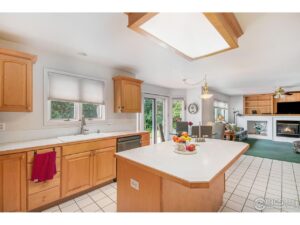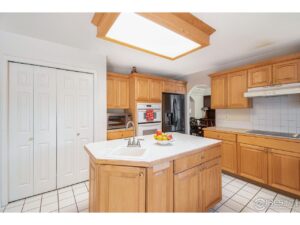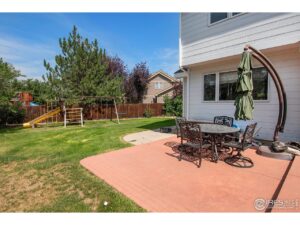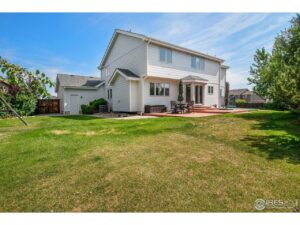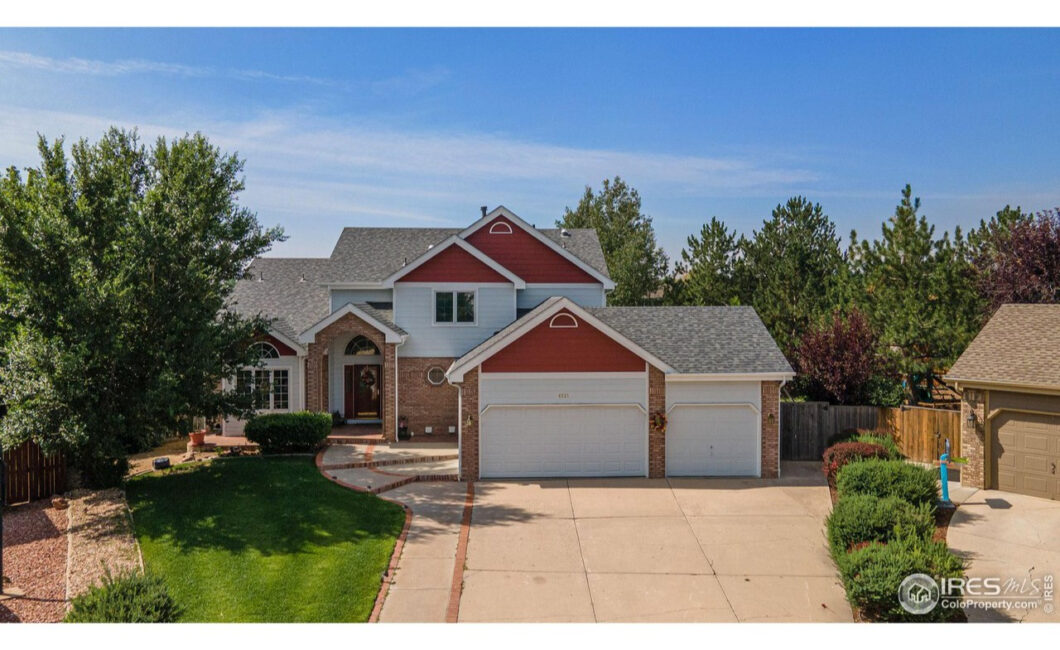
4221 Center Gate Court, Fort Collins, CO 80526
Listed By: James Hicks | 970.430.8091
Type: Residential-Detached
4 Bed | 3 Bath | 4,594 Total SqFt
Sold For: $667,000 on 3/1/2023
Listed For: $685,000
Wonderful end of cul-de-sac home on 1/3 acre in SW Fort Collins. 15 minutes or less driving to Horsetooth Reservoir, Old Town, CSU & I-25. This 4 bedroom home features formal living & dining rooms, a family room, office, laundry and large kitchen all on the main level. The upstairs has a large primary suite with dual sinks, separate tub and shower and 2 walk in closets, 3 bedrooms and another full bathroom. The unfinished basement provides the opportunity for 2 additional bedrooms, a bathroom and a large recreation area. The backyard has plenty of room to entertain and has mature trees to provide shade and privacy.
Schedule ShowingAdditional Information:
Exterior Features:
Style: 2 Story
Construction: Wood/Frame, Brick/Brick Veneer, Composition Siding
Roof: Composition Roof
Association Fee Includes: Management
Outdoor Features: Lawn Sprinkler System, Patio, Oversized Garage
Location Description: Cul-De-Sac, Level Lot, House/Lot Faces N, Within City Limits
Fences: Enclosed Fenced Area, Wood Fence
Views: Foothills View
Lot Improvements: Street Paved, Curbs, Gutters, Sidewalks, Street Light, Fire Hydrant within 500 Feet
Road Access: City Street
Road Surface At Property Line: Blacktop Road
Interior Features:
Basement/Foundation: Full Basement, Unfinished Basement
Heating: Forced Air
Cooling: Central Air Conditioning, Ceiling Fan
Inclusions: Window Coverings, Electric Range/Oven, Dishwasher, Laundry Tub, Garage Door Opener, Disposal, Smoke Alarm(s)
Energy Features: Southern Exposure, Double Pane Windows
Design Features: Eat-in Kitchen, Separate Dining Room, Cathedral/Vaulted Ceilings, Pantry, Bay or Bow Window, Walk-in Closet, Washer/Dryer Hookups, Skylights, Kitchen Island
Primary Bedroom/Bath: Full Primary Bath,5 Piece Primary Bath, Bidet Primary Bath
Fireplaces: Gas Fireplace
Click on the tabs above for more information!
| Price: | $685,000 |
| Address: | 4221 Center Gate Court |
| City: | Fort Collins |
| County: | Larimer |
| State: | CO |
| Zip Code: | 80526 |
| MLS: | 972209 |
| Year Built: | 1997 |
| Floors: | Carpet, Tile, Vinyl |
| Square Feet: | 4,594 |
| Acres: | .32 |
| Lot Square Feet: | 13,853 |
| Bedrooms: | 4 |
| Bathrooms: | 3 |
| Garage: | 3 Car Attached |
Tagged Features:
- 2 Story
- 5 Piece Primary Bath
- 80526
- 972209
- Bay or Bow Windows
- Bidet Primary Bath
- Blacktop Road
- Brick/Brick Veneer
- Cathedral/Vaulted Ceilings
- Ceiling Fan
- Central Air Conditioning
- City Street
- Composition Roof
- Cul-De-Sac
- Curbs
- Dishwasher
- Disposal
- Double Pane Windows
- Eat-in Kitchen
- Electric Range/Oven
- Enclosed Fenced Area
- Fire Hydrant within 500 Feet
- Foothills View
- Forced Air
- Fort Collins
- Fort Collins Real Estate
- Full Basement
- Fully Primary Bath
- Garage Door Opener
- Gas Fireplace
- Gutters
- Homes for sale in Fort Collins
- House/Lot Faces N
- James Hicks
- Johnson Elementary School
- Kitchen Island
- Laundry Tub
- Lawn Sprinkler System
- Level Lot
- Management
- Oversized Garage
- Pantry
- Patio
- Poudre School District
- RE/MAX
- RE/MAX Advanced
- Rocky Mountain High School
- Separate Dining Room
- Sidewalks
- Skylights
- Smoke Alarm(s)
- Southern Exposure
- Street Light
- Street Paved
- The Gates at Woodridge
- Unfinished Basement
- Walk-in Closet
- Washer/Dryer Hookups
- Webber Middle School
- Window Coverings
- Within City Limits
- Wood Fence
- Wood/Frame
Elementary: Johnson Middle/Jr.: Webber High School: Rocky Mountain School District: Poudre View School Information: Great Schools


