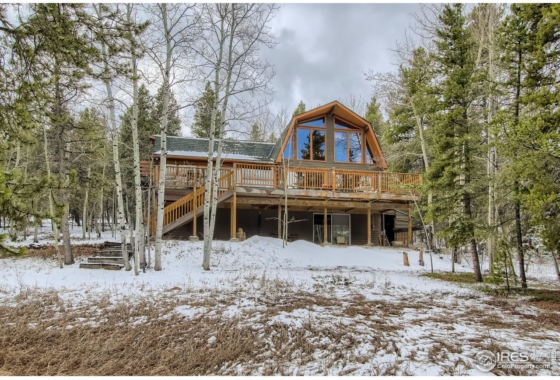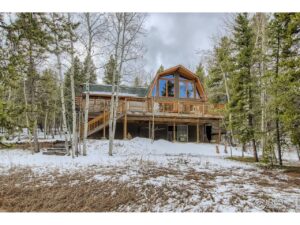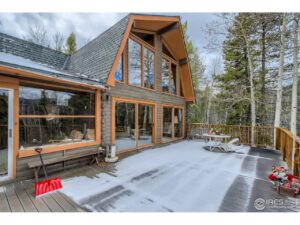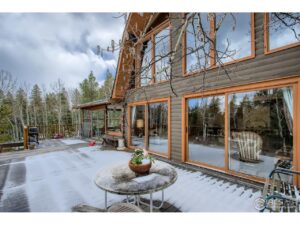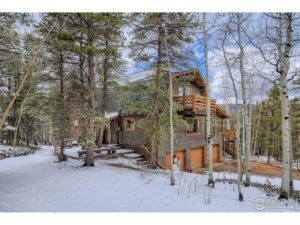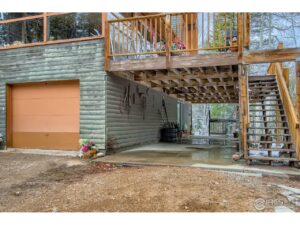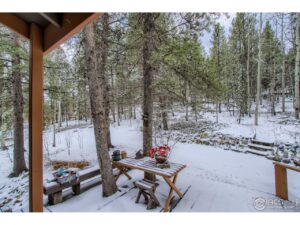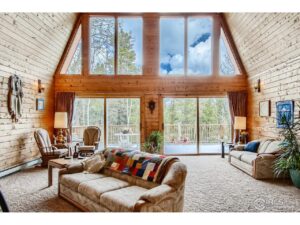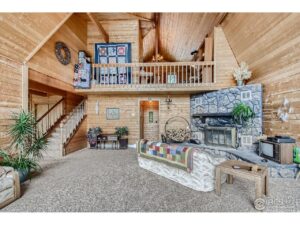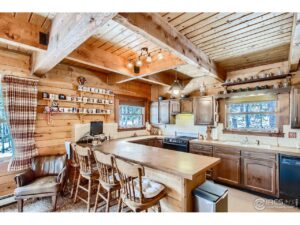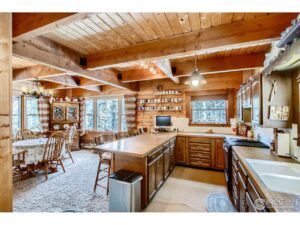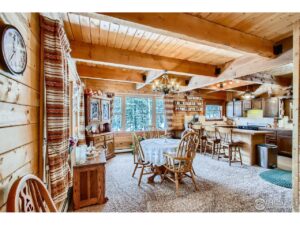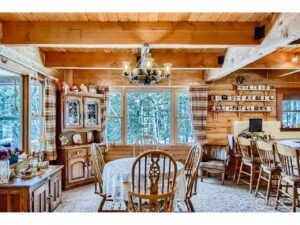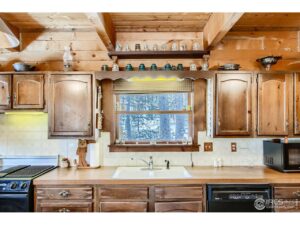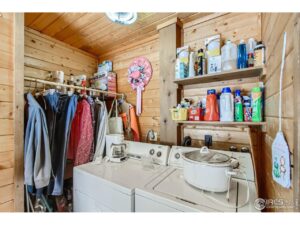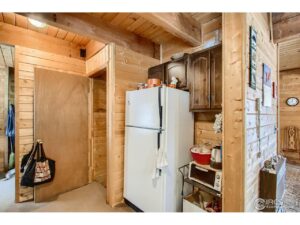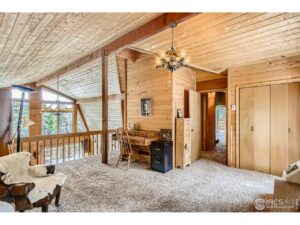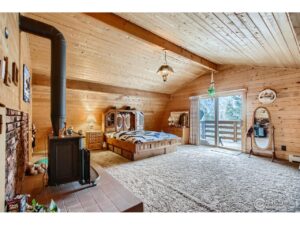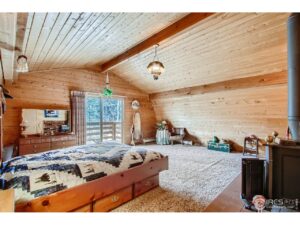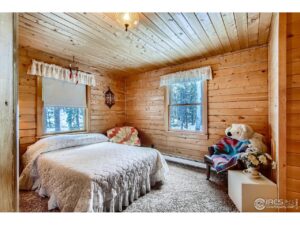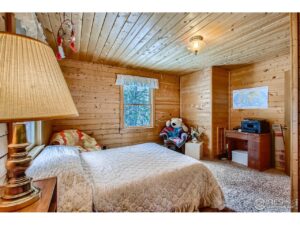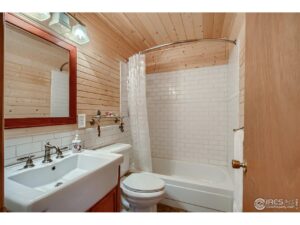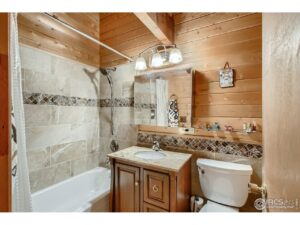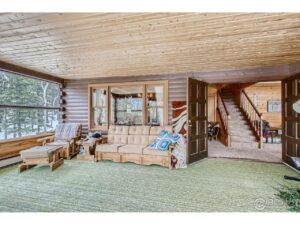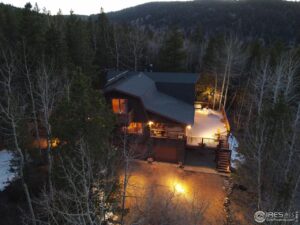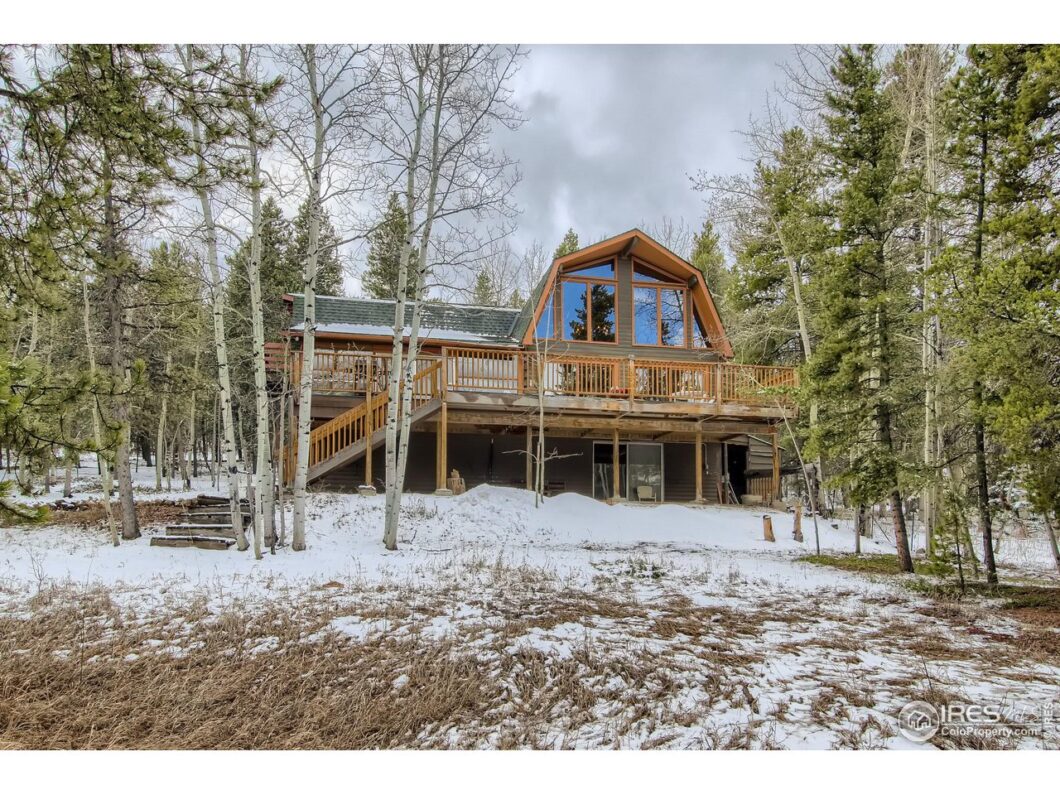
4375 Smith Hill Road, Black Hawk, CO 80422
Listed By: Dru Van Doren | 970.310.8250
Type: Residential-Detached/FARM
3 Bed | 3 Bath | 2,970 SqFt
Bring your horses and your wildest Colorado dreams! This wooded 7.44 acre property adjacent to Golden Gate Park is just 20 minutes from North Golden and is accessible year round via a well-maintained county road. The neighborhood is zoned RR, which would allow one Additional Dwelling Unit to be added, as well as buildings such as barns, studios, or workshops. Property may be used in any number of ways including residential-based businesses, hunting, camping, hiking, agriculture, animal production, and more! (See Gilpin County zoning for details.) The square footage for this spacious home does not include the large heated sunroom which opens on to a 16′ x 40′ deck. Attached 3 car garage has room for ALL your toys or equipment! 1000 gal. propane tank is leased. This home is pre-inspected and ready for you to make it your own! Well and septic are inspected and certified as of May 2022. Upper and Main Bathrooms were updated in 2011. Newer carpet throughout main and upper levels.
Schedule ShowingAdditional Information:
Exterior Features:
Style: 3 Story
Construction: Log
Roof: Composition Roof
Common Amenities: Hiking/Biking Trails
Type: Chalet
Outdoor Features: Storage Buildings, Balcony, Patio, Deck, Enclosed Porch, RV/Boat Parking, Oversized Garage
Location Description: Wooded Lot, Evergreen Trees, Deciduous Trees, Sloping Lot, Abuts Public Open Space
Horse Property: Access to Riding Trails
Fences: Partially Fenced, Enclosed Fenced Area
Road Access: County Road/County Maintained
Road Surface At Property Line: Dirt Road
Interior Features:
Basement/Foundation: 90%+ Finished Basement
Heating: Hot Water, Multi-zoned Heat ,Radiant Heat,2 or more Heat Sources
Cooling: Ceiling Fan
Inclusions: Window Coverings, Electric Range/Oven, Dishwasher, Refrigerator, Clothes Washer, Clothes Dryer, Trash Compactor, Garage Door Opener, Some Furniture, Smoke Alarm(s)
Energy Features: Sun Space, Double Pane Windows
Design Features: Separate Dining Room, Cathedral/Vaulted Ceilings, Open Floor Plan, Workshop, Wood Windows, Loft, Washer/Dryer Hookups,9ft+ Ceilings
Fireplaces: Re-circulating Fireplace, Coal Fireplace
Disabled Accessibility: Low Carpet, Main Floor Bath, Main Level Bedroom, Main Level Laundry
Click on the tabs above for more information!
| Price: | $775,000 |
| Address: | 4375 Smith Hill Road |
| City: | Black Hawk |
| State: | CO |
| Zip Code: | 80422 |
| MLS: | 971648 |
| Year Built: | 1977 |
| Floors: | Carpet |
| Square Feet: | 2,970 |
| Acres: | ~7.44 |
| Lot Square Feet: | 324,086 |
| Bedrooms: | 3 |
| Bathrooms: | 3 |
| Garage: | 3 |
Tagged Features:
- 3 Story
- 80422
- 971648
- 9ft+ Ceilings
- Abuts Public Open Space
- Access to Riding Trails
- Balcony
- Black Hawk Real Estate
- Cathedral/Vaulted Ceilings
- Ceiling Fan
- Chalet
- City of Black Hawk
- Coal Fireplace
- Deciduous Trees
- Deck
- Double Pane Windows
- Dru Van Doren
- Enclosed Fenced Area
- Enclosed Porch
- Evergreen Trees
- Gilpin Elementary
- Gilpin High School
- Gilpin Middle School
- Gilpin School District
- Homes for sale in Black Hawk
- Loft
- Open Floor Plan
- Outlying Sections-100
- Oversized Garage
- Partially Fenced
- Patio
- Re-circulating Fireplace
- RE/MAX
- RE/MAX Advanced
- RV/Boat Parking
- Separate Dining Room
- Sloping Lot
- Storage Buildings
- Sun Space
- Washer/Dryer Hookups
- Wood Windows
- Wooded Lot
- Workshop
Elementary: Gilpin Middle/Jr.: Gilpin High School: Gilpin View School Information: Great Schools


