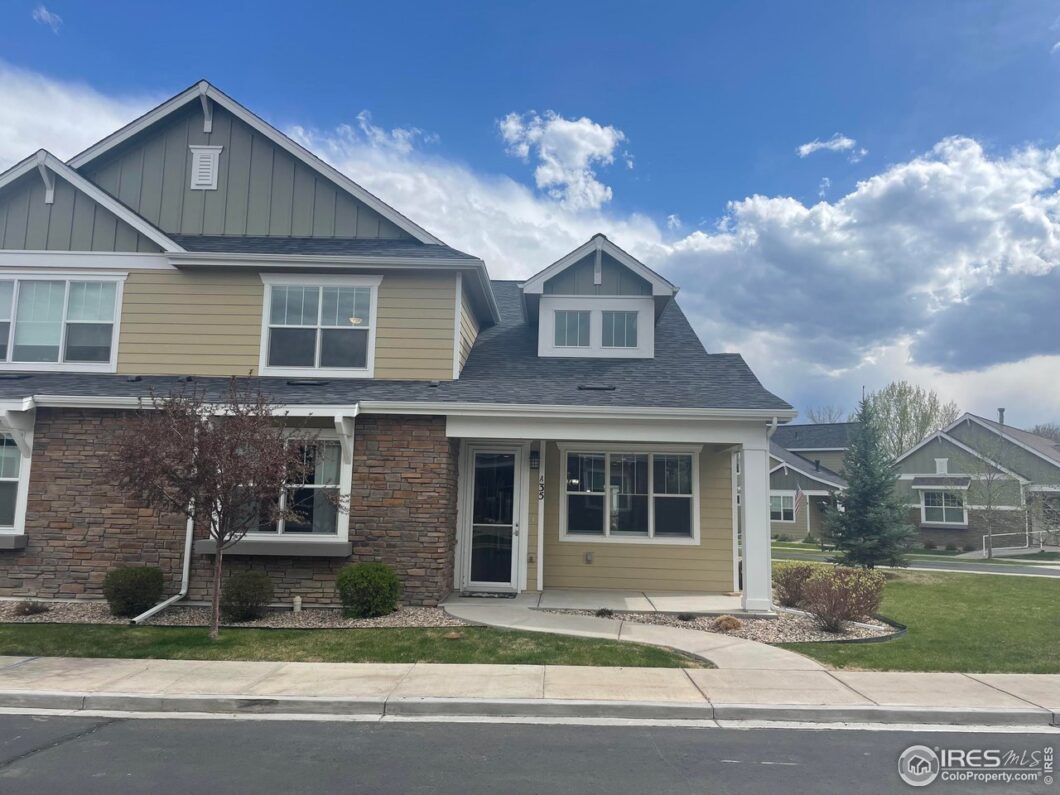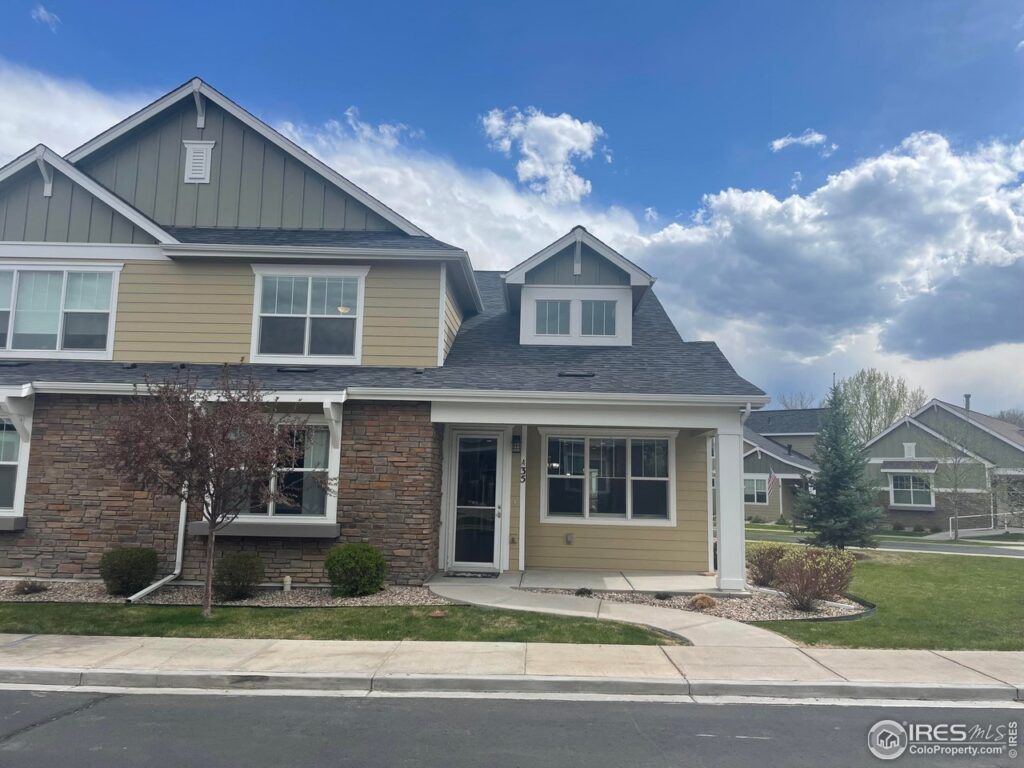
4751 Pleasant Oak Drive A35, Fort Collins, CO 80525
Listed By: Sarah Schilz | 970.817.0906
Type: Attached Dwelling
2 Bed | 3 Bed | 2,160 SqFt
Sold For: $575,000 on 6/13/2023
Listed For: $575,000
Beautifully maintained MacKenzie Place cottage with 2-bedrooms, 3-bathrooms, plus a loft and an office. This two story cottage with an elevator is located in the heart of Fort Collins in an exclusive 55+ community. With an open floor plan and plenty of natural light this cottage features a spacious living area perfect for relaxing or entertaining. The modern kitchen comes equipped with stainless steel appliances, granite countertops, and plenty of cabinet space for all your storage needs. You’ll love the spacious master suite, complete with a walk-in closet and a luxurious en-suite bathroom featuring a stepless entry shower. Buyer has access to the MacKenzie Place senior living amenities, and to be a part of an active adult lifestyle.
Schedule ShowingAdditional Information
Exterior Features
Style: 2 Story
Construction: Wood/Frame, Stone
Roof: Composition Roof
Description: Townhome Style Condo
Common Amenities: Clubhouse, Indoor Pool, Exercise Room, Common Recreation/Park Area
Association Fee Includes: Common Amenities, Trash, Snow Removal, Lawn Care, Management, Exterior Maintenance
Type: Cottage/Bung
Outdoor Features: Patio
Location Description: Level Lot, House/Lot Faces S, Within City Limits
Lot Improvements: Street Paved, Curbs, Sidewalks, Street Light, Alley
Road Access: City Street, Privately Maintained, Alley
Road Surface At Property Line: Blacktop Road
Interior Features
Basement/Foundation: No Basement
Heating: Forced Air
Cooling: Central Air Conditioning
Inclusions: Window Coverings, Electric Range/Oven, Self-Cleaning Oven, Dishwasher, Microwave, Garage Door Opener, Disposal, Smoke Alarm(s)
Energy Features: Southern Exposure, Double Pane Windows, Storm Doors, Set Back Thermostat
Design Features: Separate Dining Room, Cathedral/Vaulted Ceilings, Open Floor Plan, Pantry, Walk-in Closet, Loft, Fire Alarm, Washer/Dryer Hookups, 9ft+ Ceilings
Primary Bedroom/Bath: 3/4 Primary Bath
Disabled Accessibility: Ramp Access, Level Drive, Low Carpet, Interior Door Openings 32″ or more, Main Floor Bath, Main Level Bedroom, Stall Shower, Main Level Laundry, Elevator
Click on the tabs above for more information!
| Price: | $575,000 |
| Address: | 4751 Pleasant Oak Drive A35 |
| City: | Fort Collins |
| County: | Larimer |
| State: | CO |
| Zip Code: | 80525 |
| MLS: | 987162 |
| Year Built: | 2015 |
| Floors: | Carpet, Wood, Vinyl |
| Square Feet: | 2,160 |
| Acres: | 0.04 |
| Lot Square Feet: | 1,769 |
| Bedrooms: | 2 |
| Bathrooms: | 3 |
| Garage: | 2 Car Attached |
Tagged Features:
- 2 Story
- 55+ Community
- 80525
- 9ft+ Ceilings
- Cathedral/Vaulted Ceilings
- Central Air Conditioning
- Cottage/Bugalow
- Double Pane Windows
- Elevator
- Fire Alarm
- Fort Collins
- Fort Collins Real Estate
- Homes for sale in Fort Collins
- Interior Door Openings 32" or more
- Larimer County
- Level Drive
- Loft
- Low Carpet
- Mackenzie Place
- Main Floor Bath
- Main Level Bedroom
- Main Level Laundry
- Open Floor Plan
- Pantry
- Patio
- Ramp Access
- RE/MAX
- RE/MAX Advanced
- Sarah Schilz
- Separate Dining Room
- Set Back Thermostat
- Southern Exposure
- Stall Shower
- Storm Doors
- Townhome Style Condo
- Walk-in Closet
- Washer/Dryer Hookups
Elementary: Werner Middle/Jr.: Preston High School: Fossil Ridge School District: Poudre School District: Poudre View School Information: Great Schools


