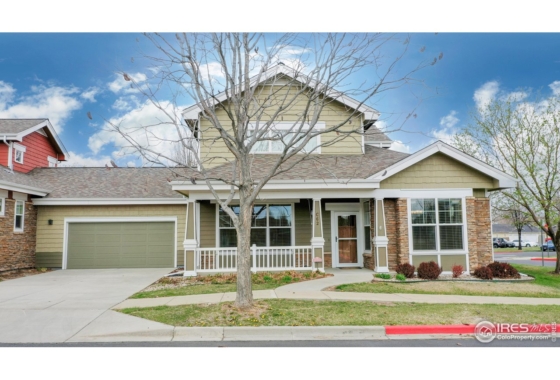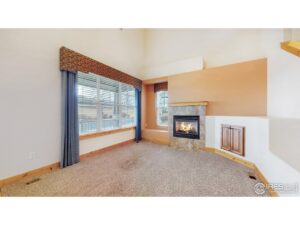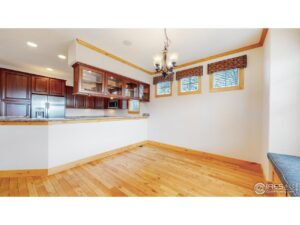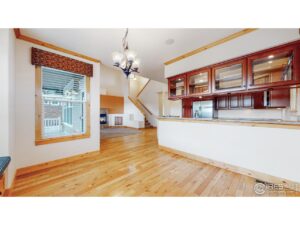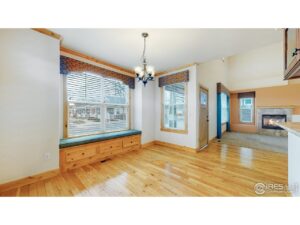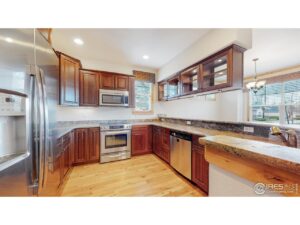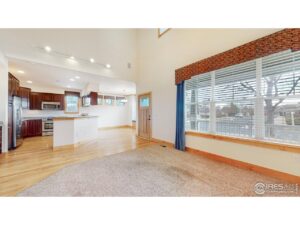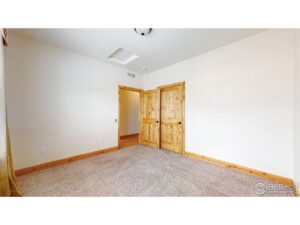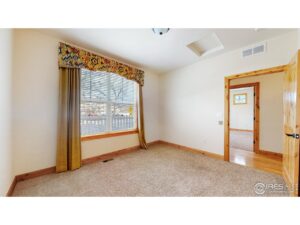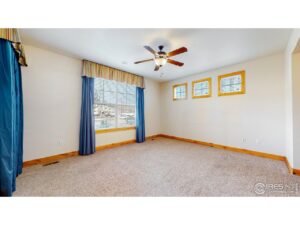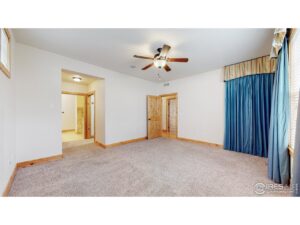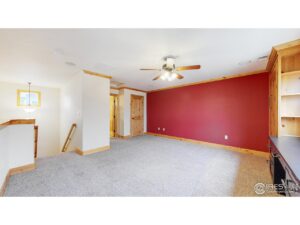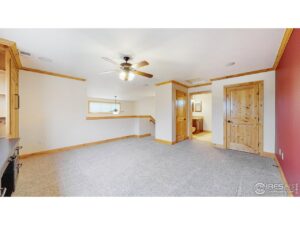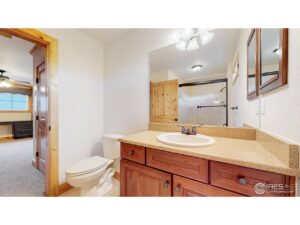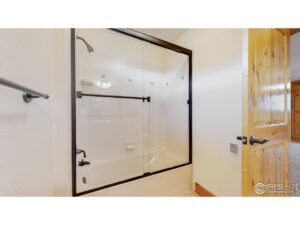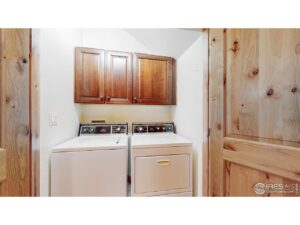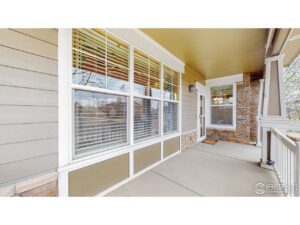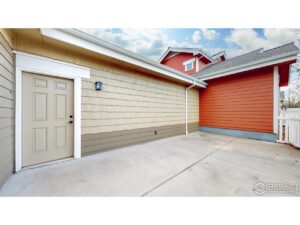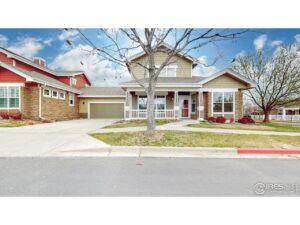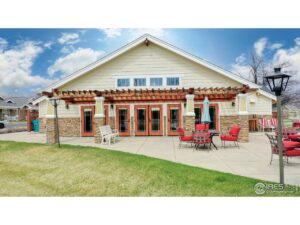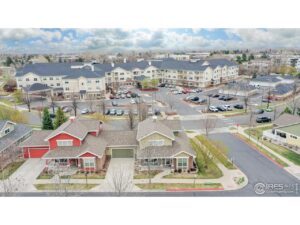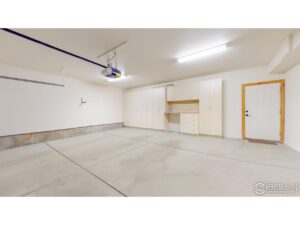
4751 Pleasant Oak Drive C62, Fort Collins, CO 80525
Listed By: Sarah Schilz | 970.817.0906
Type: Attached Dwelling
2 Bed | 3 Bath | 2,119 SqFt
Sold For: $580,000 on 5/26/2023
Listed For: $590,000
Welcome home to this stunning MacKenzie Place Condo, with plenty of upgrades! This beautiful home in an exclusive 55+ community boasts an open floor plan with plenty of natural light and features a spacious living area with a cozy fireplace, perfect for relaxing. The modern kitchen comes equipped with stainless steel appliances, granite countertops, and plenty of cabinet space. The spacious master suite is complete with a walk-in closet and a luxurious en-suite bathroom featuring a stepless entry shower and tub. Buyer has access to the MacKenzie Place senior living amenities, and to be a part of an active adult lifestyle.
Schedule ShowingAdditional Information
Exterior Features:
Style: 2 Story
Construction: Wood/Frame
Roof: Composition Roof
Description: Outside Entry, End Unit, 1/2 Duplex
Common Amenities: Clubhouse, Hot Tub, Indoor Pool, Pool, Exercise Room, Common Recreation/Park Area, Hiking/Biking Trails, Recreation Room
Association Fee Includes: Common Amenities, Trash, Snow Removal, Lawn Care, Management, Exterior Maintenance, Cable TV
Type: Patio Home
Outdoor Features: Private Lawn Sprinklers, Patio, Recreation Association Required, Private Pool
Location Description: Corner Lot, Level Lot, House/Lot Faces S, Within City Limits
Views: City View
Lot Improvements: Street Paved, Curbs, Gutters, Sidewalks, Street Light
Road Access: City Street
Road Surface At Property Line: Blacktop Road
Interior Features:
Basement/Foundation: No Basement
Heating: Forced Air
Cooling: Central Air Conditioning
Inclusions: Window Coverings, Electric Range/Oven, Self-Cleaning Oven, Dishwasher, Refrigerator, Clothes Washer, Clothes Dryer, Microwave, Jetted Bath Tub, Central Vacuum, Garage Door Opener, Disposal, Smoke Alarm(s)
Design Features: Separate Dining Room, Cathedral/Vaulted Ceilings, Pantry, Bay or Bow Window, Stain/Natural Trim, Walk-in Closet, Loft, Washer/Dryer Hookups, Wood Floors
Primary Bedroom/Bath: Luxury Features Primary Bath, 5 Piece Primary Bath
Fireplaces: Gas Fireplace, Living Room Fireplace
Disabled Accessibility: Ramp Access, Level Lot, Near Bus, Width of Hallways 42″ or more, Interior Door Openings 32″ or more, Main Floor Bath, Main Level Bedroom, Stall Shower, Main Level Laundry
Click on the tabs above for more information!
| Price: | $590,000 |
| Address: | 4751 Pleasant Oak Drive C62 |
| City: | Fort Collins |
| County: | Larimer |
| State: | CO |
| Zip Code: | 80525 |
| MLS: | 986242 |
| Year Built: | 2006 |
| Floors: | Carpet, Hardwood, |
| Square Feet: | 2,119 |
| Acres: | 0.15 |
| Lot Square Feet: | 6,706 |
| Bedrooms: | 2 |
| Bathrooms: | 3 |
| Garage: | 2 Car Attached |
Tagged Features:
- 1/2 Duplex
- 2 Story
- 55+ Community
- 80525
- Bay or Bow Window
- Cathedral/Vaulted Ceilings
- Central Air Conditioning
- City View
- Clubhouse
- Common Recreation/Park Area
- Corner Lot
- End Unit
- Exercise Room
- Fort Collins
- Fort Collins Real Estate
- Fossil Ridge High School
- Hiking/Biking Trails
- Homes for sale in Fort Collins
- Hot Tub
- House/Lot Faces S
- Indoor Pool
- Level Lot
- Loft
- Mackenzie Place
- Mountain Stream Home Team
- Outside Entry
- Pantry
- Patio
- Patio Home
- Pool
- Poudre School District
- Preston Middle
- Private Lawn Sprinklers
- Private Pool
- RE/MAX
- RE/MAX Advanced
- Recreation Association Required
- Recreation Room
- Sarah Schilz
- Separate Dining Room
- Stain/Natural Trim
- Walk-in Closet
- Washer/Dryer Hookups
- Werner Elementary
- Within City Limits
- Wood Floors
Elementary: Werner Middle/Jr.: Preston High School: Fossil Ridge School District: Poudre View School Information: Great Schools


