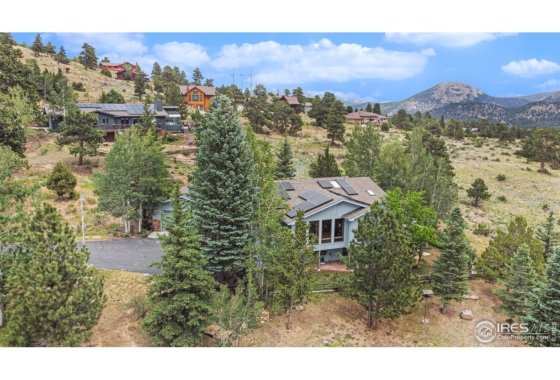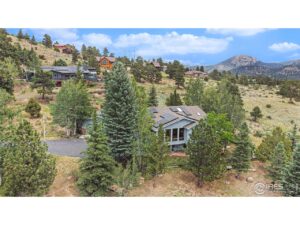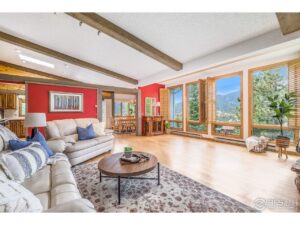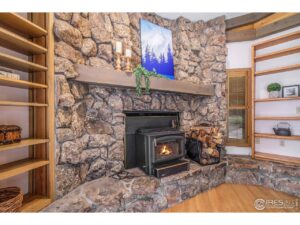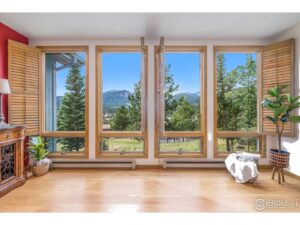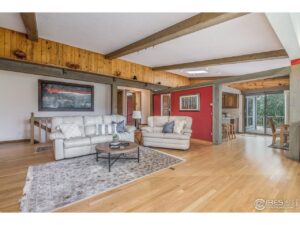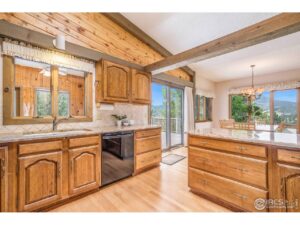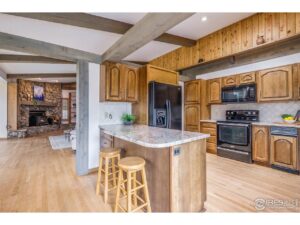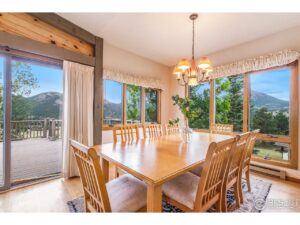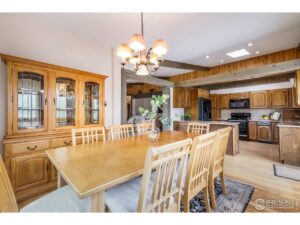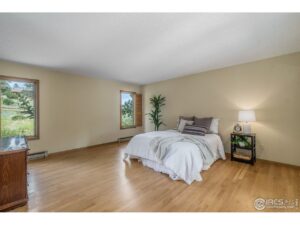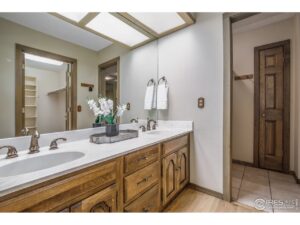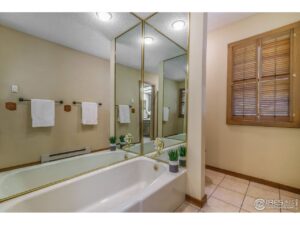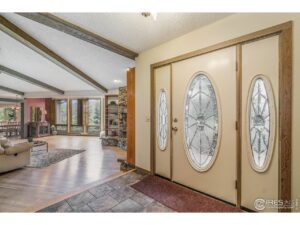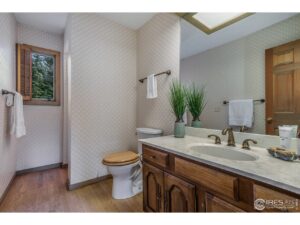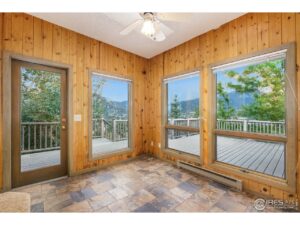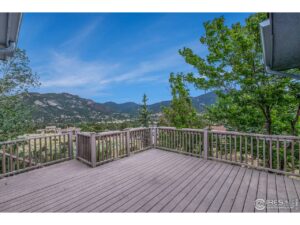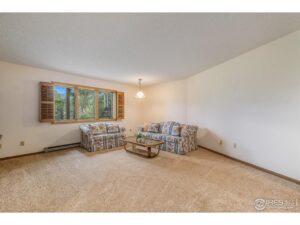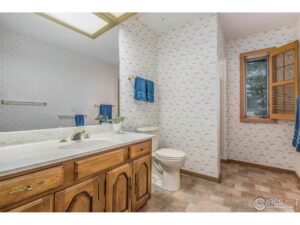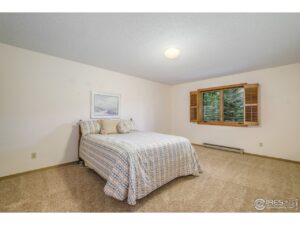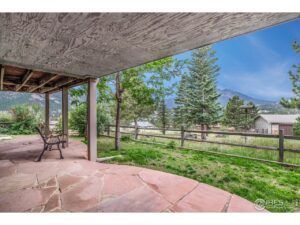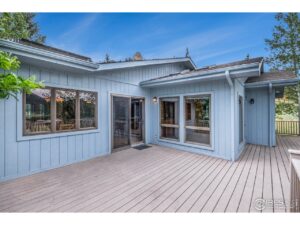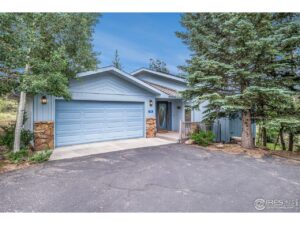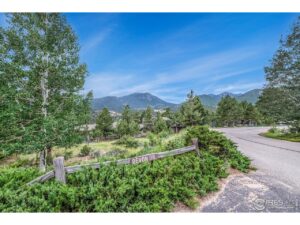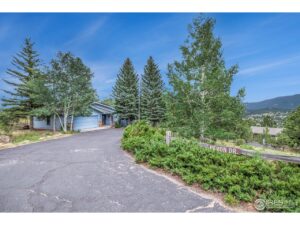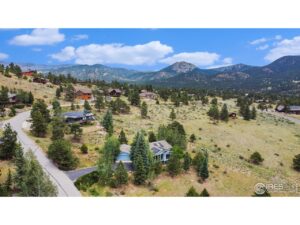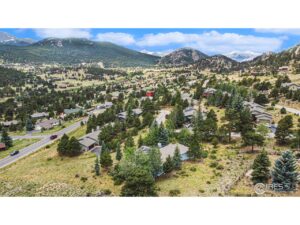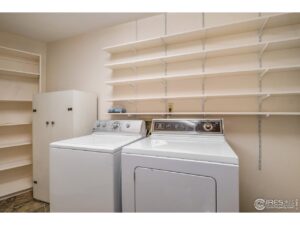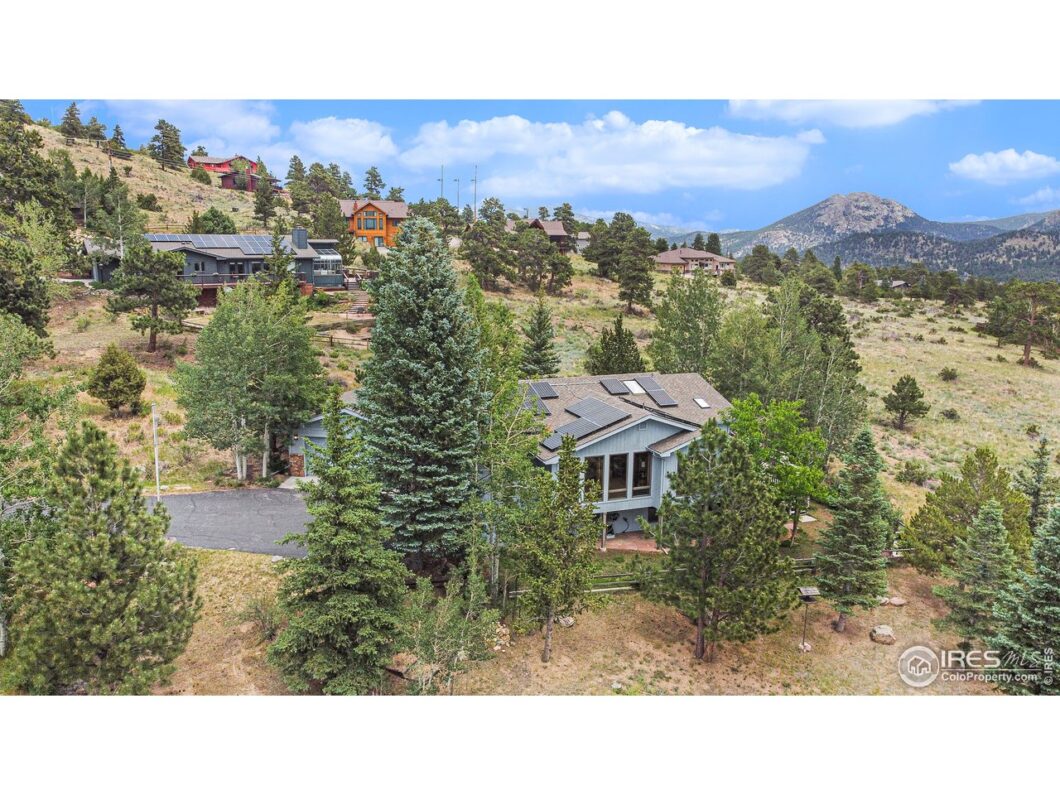
560 Devon Drive, Estes Park, CO 80517
Listed By: Roland Kuehn and Jodi Pollack | 970.420.5202 and 970.214.1567
Type: Residential Detached
3 Bed | 3 Bath | 2597 Total SqFt
Sold for: $930,000 on 09/02/2022
Listed for: $950,000
If you’ve ever dreamed of owning a piece of paradise, with views of Colorado mountain peaks and visits from wildlife, this is the home for you! Step inside to admire the wood floors and large windows that bring the outdoors in, framing the unobstructed views of Longs Peak. Kitchen boasts newer granite counters, breakfast bar, and good-sized dining area. Enjoy main floor living with a spacious primary bedroom and 5-piece bath & large laundry room. Experience the four seasons: spend summers entertaining on the extensive deck, sip coffee while the aspens turn on fall mornings, watch the snow fall with a crackling fire in the stone fireplace, and grow your favorite plants in the enclosed sun room. Finished basement is perfect for guests with spacious bedroom, 3/4 bath, and large living space. Big lot and views in almost every direction, enjoy privacy, mature trees, wild flowers, and convenience: minutes to golf, trails, and downtown Estes Park. Pre-inspected for your peace of mind!
Schedule Showing
Additional Information:
Exterior Features:
Style: 1 Story/Ranch
Construction: Wood/Frame
Roof: Composition Roof
Association Fee Includes: Snow Removal
Outdoor Features: Lawn Sprinkler System, Balcony, Enclosed Porch
Location Description: Evergreen Trees, Deciduous Trees, Sloping Lot, Meadow, House/Lot Faces SW
Fences: Partially Fenced
Views: Back Range/Snow Capped, Foothills View
Lot Improvements: Street Paved, Fire Hydrant within 500 Feet
Road Access: County Road/County Maintained
Road Surface At Property Line: Blacktop Road
Interior Features:
Basement/Foundation: Full Basement, 90%+ Finished Basement
Heating: Baseboard Heat
Cooling: Ceiling Fan
Inclusions: Window Coverings, Electric Range/Oven, Dishwasher, Refrigerator, Clothes Washer, Clothes Dryer, Microwave, Freezer, Smoke Alarm(s)
Energy Features: Southern Exposure, Storm Doors, Solar PV Owned
Design Features: Eat-in Kitchen, Open Floor Plan, Pantry, Wood Windows, Washer/Dryer Hookups, Skylights, Wood Floors
Primary Bedroom/Bath: 5 Piece Primary Bath
Fireplaces: Fireplace Insert
Disabled Accessibility: Main Level Laundry
Click on the tabs above for more information!
| Price: | $950,000 |
| Address: | 560 Devon Drive |
| City: | Estes Park |
| State: | CO |
| Zip Code: | 80517 |
| MLS: | 970266 |
| Year Built: | 1986 |
| Floors: | Wood, Carpet |
| Square Feet: | 2,597 |
| Lot Square Feet: | 31,799 |
| Bedrooms: | 3 |
| Bathrooms: | 3 |
| Garage: | 2 |
Tagged Features:
- 1 Story/Ranch
- 80517
- 970266
- Balcony
- Ceiling Fan
- Deciduous Trees
- Eat-in Kitchen
- Enclosed Porch
- Estes Park
- Estes Park Elementary
- Estes Park High School
- Estes Park Middle School
- Estes Park Real Estate
- Estes Park School District
- Evergreen Trees
- Fireplace Insert
- Homes for sale in Estes Park
- House/Lot Faces SW
- Jodi Pollack
- Lawn Sprinkler System
- Meadow
- Open Floor Plan
- Pantry
- Partially Fenced
- Prospect Mountain
- RE/MAX
- RE/MAX Advanced
- Roland Kuehn
- Skylights
- Sloping Lot
- Solar PV Owned
- Southern Exposure
- Storm Doors
- Washer/Dryer Hookups
- Wood Floors
- Wood Windows
School District: Estes Park R-3 View School Information: Great Schools



