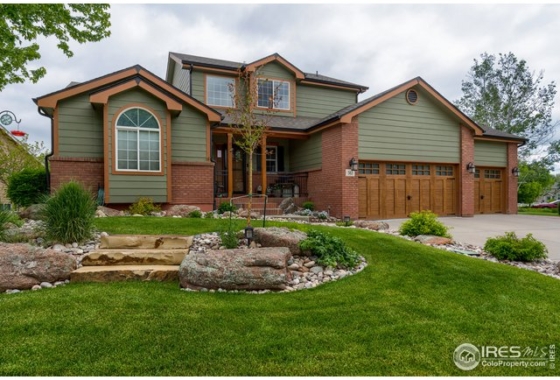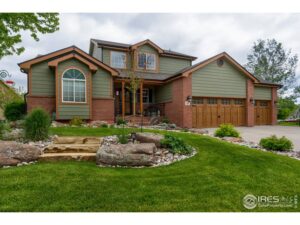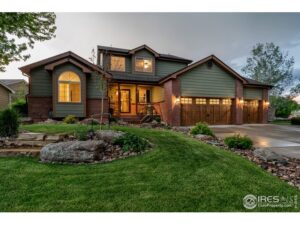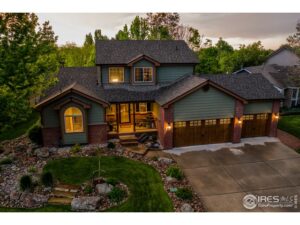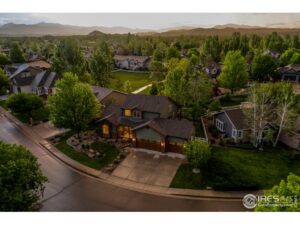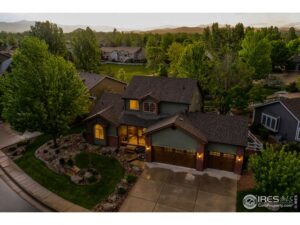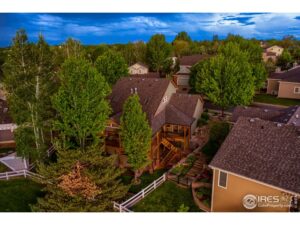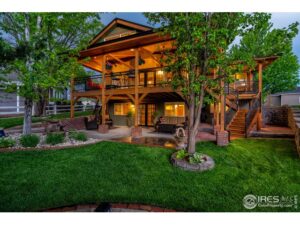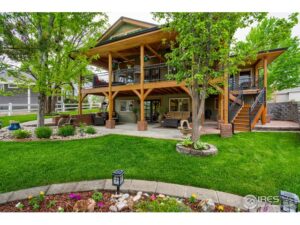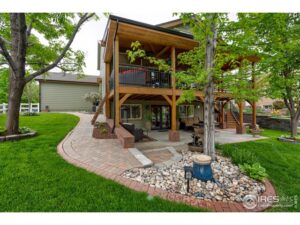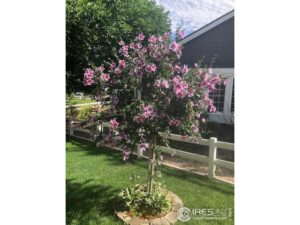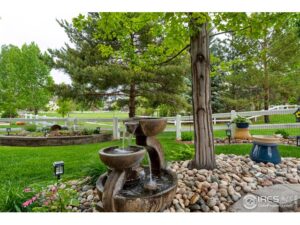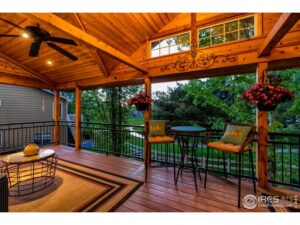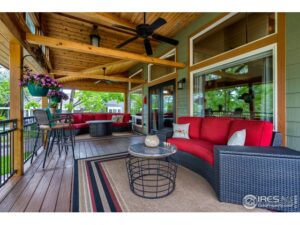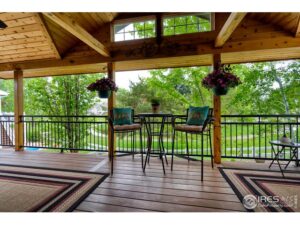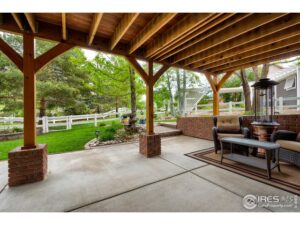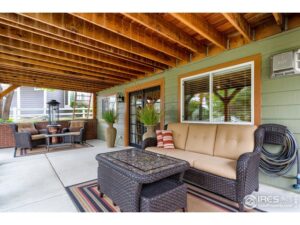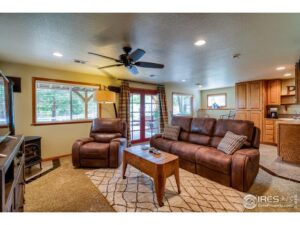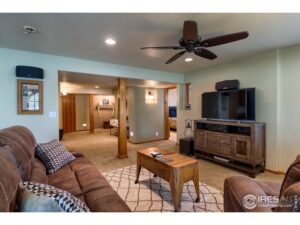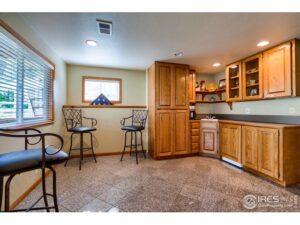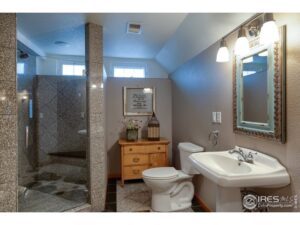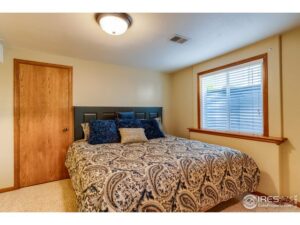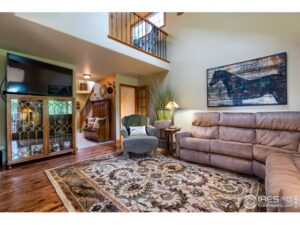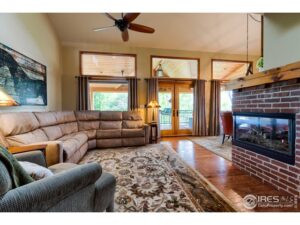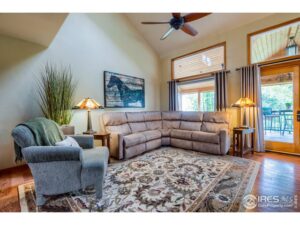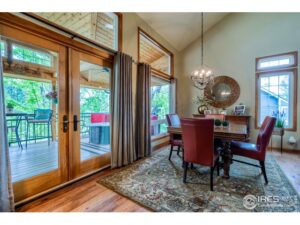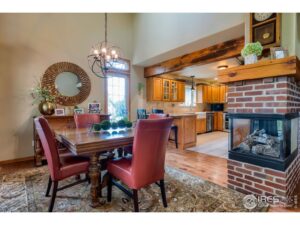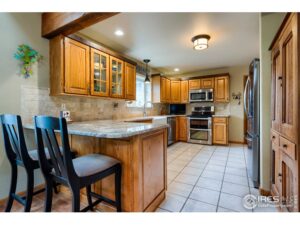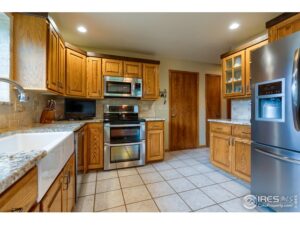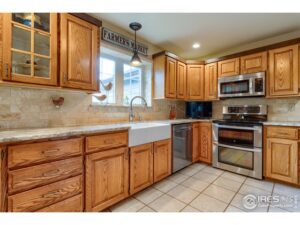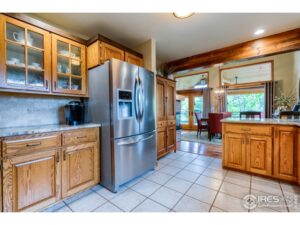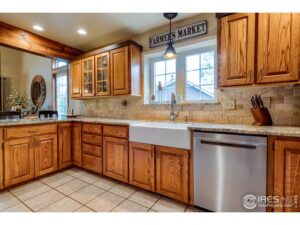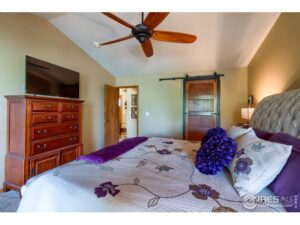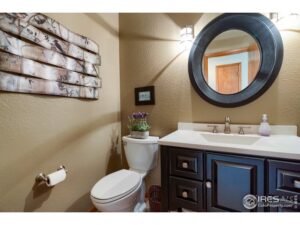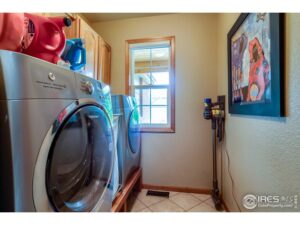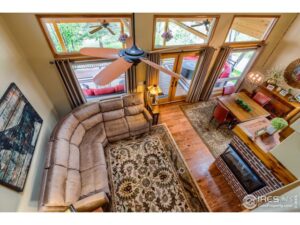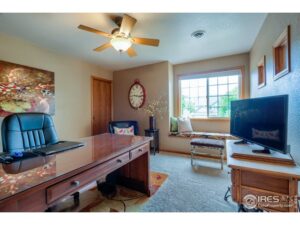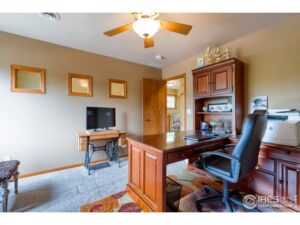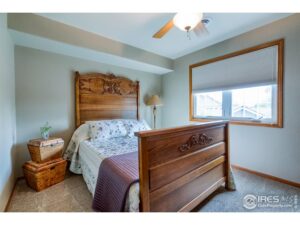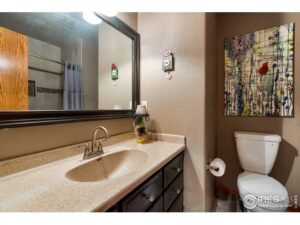SOLD! 563 Candelaria Drive Loveland, 80537
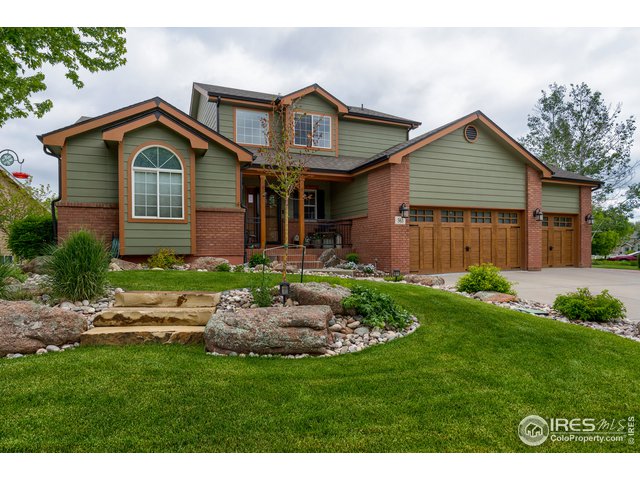 Sold
Sold 563 Candelaria Drive, Fort Collins, CO 80537
Listed By: Lance Volmer | 970.221.5995
Type: Residential-Detached
5 Bed | 4 Bath | 2,985 SqFt
Sold For: $594,000 on 6/15/2020
List Price: $580,000
Meticulously kept property from front to back, inside and out. Main floor master with deck access, walk out basement, stunning multi level covered patio/deck, beautiful mature landscaping, backs to open space, and wonderful sunset views. More features include: hand scraped hickory floor, teak decking, cedar finished ceiling on covered deck/front patio, stainless steel appliances, granite kitchen counters, four updated baths, all five bedrooms have walk in closets, upgraded lighting, and fully finished garage. Truly one of a kind property. See additional property remarks in documents for additional upgrades list.
Schedule ShowingAdditional Information:
Exterior Features:
Style: 2 Story
Construction: Wood/Frame, Brick/Brick Veneer, Composition Siding, Cedar/Redwood
Roof: Composition Roof
Association Fee Includes: Common Amenities, Management
Outdoor Features: Lawn Sprinkler System, Patio, Deck, Oversized Garage
Location Description: Deciduous Trees, Abuts Private Open Space
Fences: Enclosed Fenced Area
Views: Foothills View
Lot Improvements: Street Paved, Curbs, Gutters, Sidewalks
Road Access: City Street
Road Surface At Property Line: Blacktop Road
Interior Features:
Basement/Foundation: Full Basement, 90%+ Finished Basement, Walk-out Basement
Heating: Forced Air
Cooling: Central Air Conditioning, Ceiling Fan
Inclusions: Window Coverings, Electric Range/Oven, Dishwasher, Refrigerator, Bar Refrigerator, Microwave, Garage Door Opener
Design Features: Cathedral/Vaulted Ceilings, Open Floor Plan, Walk-in Closet, Wet Bar, Washer/Dryer Hookups, Skylights, Wood Floors
Master Bedroom/Bath: 3/4 Master Bath
Fireplaces: Gas Fireplace, Multi-sided Fireplace
Disabled Accessibility: Main Floor Bath, Main Level Bedroom, Main Level Laundry
Click on the tabs above for more information!
| Address: | 563 Candelaria Drive |
|---|---|
| City: | Loveland |
| State: | CO |
| Zip Code: | 80537 |
| MLS: | 913391 |
| Year Built: | 1997 |
| Floors: | Carpet, Wood, Tile |
| Square Feet: | 2,985 |
| Acres: | ~ 0.18 |
| Lot Square Feet: | 7,810 |
| Bedrooms: | 5 |
| Bathrooms: | 3 |
| Half Bathrooms: | 1 |
| Garage: | 3 |
Tagged Features:
- 2 Story
- 80537
- 913391
- Abuts Private Open Space
- Cathedral/Vaulted Ceilings
- Ceiling Fan
- Central Air Conditioning
- City of Loveland
- Deciduous Trees
- Deck
- Enclosed Fenced Area
- Erwin and Lucile Middle school
- Gas Fireplace
- Homes for sale in Loveland
- Lawn Sprinkler System
- Loveland Real Estate
- Mariana Glen
- Multi-sided Fireplace
- Namaqua Elementary
- Open Floor Plan
- Oversized Garage
- Patio
- RE/MAX
- RE/MAX Advanced
- Residential-Detached
- Skylights
- Thompson R2-j School District
- Thompson Valley High School
- Walk-in Closet
- Washer/Dryer Hookups
- Wet Bar
- Wood Floors
Elementary: Namaqua Middle/Jr.: Erwin, Lucile High School: Thompson Valley School District: Thompson R2- j View School Information: Great Schools
