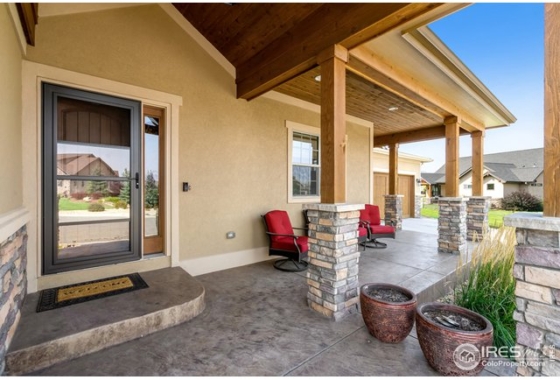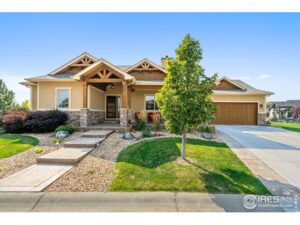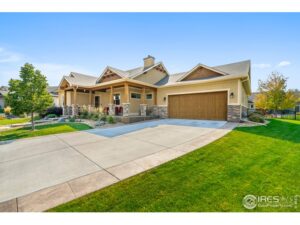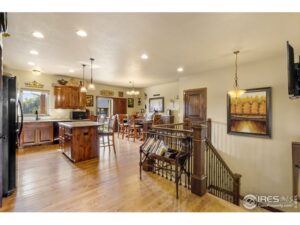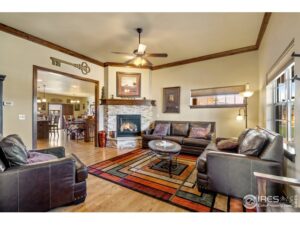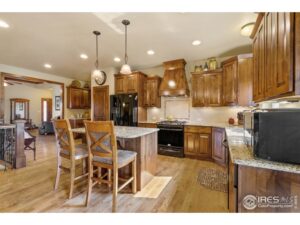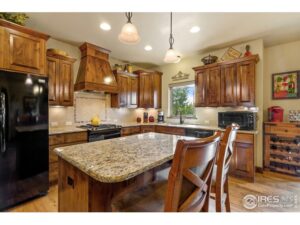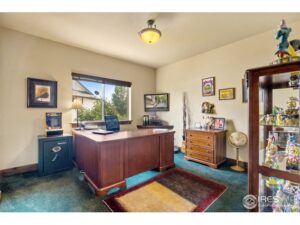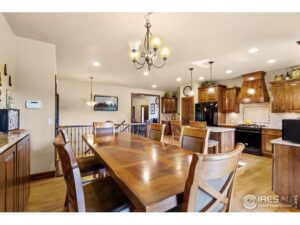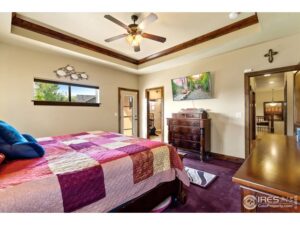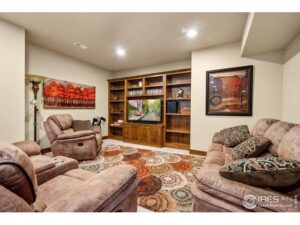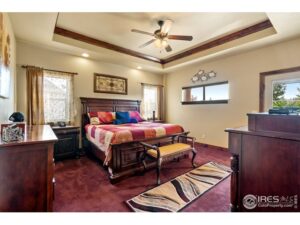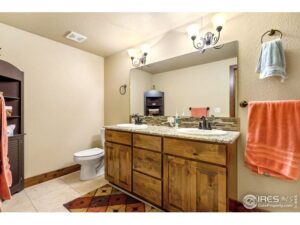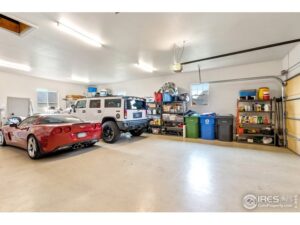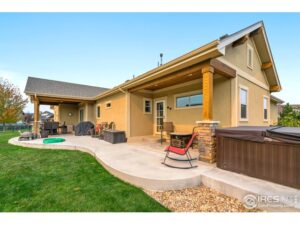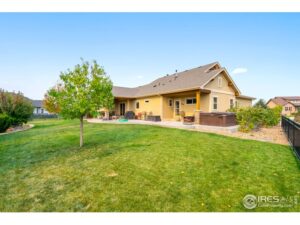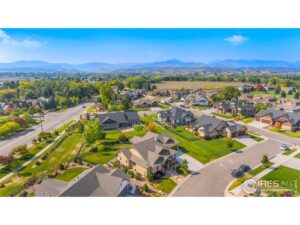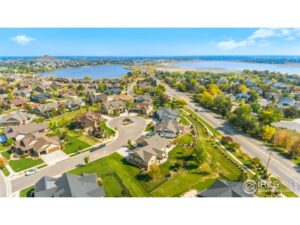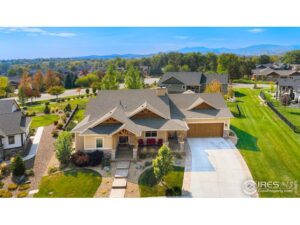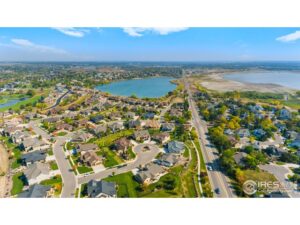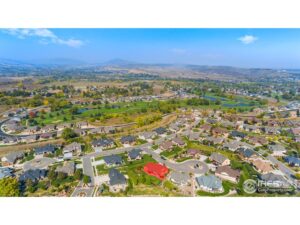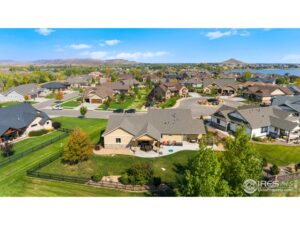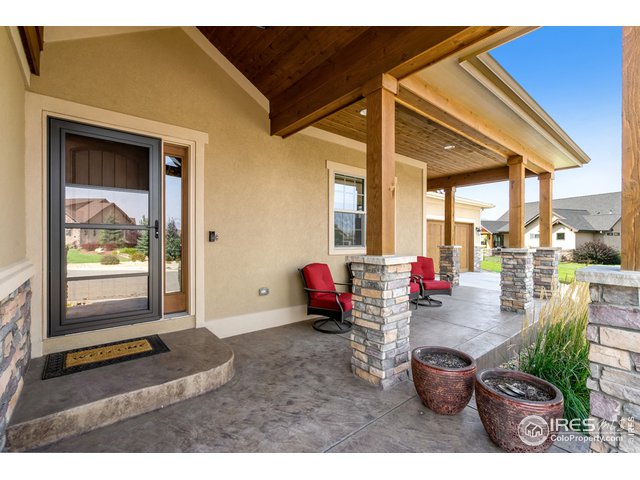
5650 Red Thunder Ct, Loveland, CO 80537
Listed By: James Hicks | 970.430.8091
Type: Residential Detached
5 Bed | 3 Bath | 3,868 Total SqFt
Sold for $685,000 on 2/1/2021
List Price: $695,000
This elegant custom ranch style home in a gated golf course community will not disappoint! This five bedroom home features a large kitchen with knotty alder cabinets, huge entertaining areas in the basement and backyard and an oversized four car garage with over 1,000 square feet and epoxy floors! The master suite has access to the patio and hot tub area (hot tub negotiable). Located in southwest Loveland, it’s a short distance to Boedecker Lake, Mariana Butte Golf Course, Devil’s Backbone and Estes Park.
Schedule ShowingAdditional Information:
Exterior Features:
Style: 1 Story/Ranch
Construction: Wood/Frame, Stone, Stucco
Roof: Composition Roof
Common Amenities: Common Recreation/Park Area
Association Fee Includes: Common Amenities
Type: Contemporary/Modern
Outdoor Features: Lawn Sprinkler System, Patio, Oversized Garage
Location Description: Cul-De-Sac, Level Lot ,House/Lot Faces E
Fences: Enclosed Fenced Area, Other Fence
Lot Improvements: Street Paved, Curbs, Gutters, Sidewalks, Street Light, Fire Hydrant within 500 Feet
Road Access: City Street
Road Surface At Property Line: Blacktop Road
Interior Features:
Basement/Foundation: Full Basement,90%+ Finished Basement
Heating: Forced Air
Cooling: Central Air Conditioning, Ceiling Fan
Inclusions: Window Coverings, Gas Range/Oven ,Dishwasher, Refrigerator, Microwave, Gas Bar-B-Q, Garage Door Opener, Disposal, Smoke Alarm(s)
Energy Features: Double Pane Windows
Design Features: Eat-in Kitchen, Open Floor Plan, Pantry, Stain/Natural Trim, Walk-in Closet, Washer/Dryer Hookups, Wood Floors, Kitchen Island,6-Panel Doors,9ft+ Ceilings, Crown Molding
Master Bedroom/Bath: Full Master Bath, Luxury Features Master Bath,5 Piece Master Bath
Fireplaces: Gas Fireplace ,Gas Logs Included, Living Room Fireplace, Single Fireplace
| Price: | $695,000 |
| Address: | 5650 Red Thunder Ct |
| City: | Loveland |
| County: | Larimer |
| State: | Co |
| Zip Code: | 80537 |
| MLS: | 925972 |
| Year Built: | 2014 |
| Floors: | Carpet, Wood, Vinyl |
| Square Feet: | 3,868 |
| Acres: | 0.29 |
| Lot Square Feet: | 12,424 |
| Bedrooms: | 5 |
| Bathrooms: | 3 |
| Garage: | 4 |
Tagged Features:
- 1 Story/Ranch
- 5 Piece Master Bath
- 6-Panel Doors
- 80537
- 90%+ Finished Basement
- 925972
- 9ft+ Ceilings
- Blacktop Road
- Ceiling Fan
- Central Air Conditioning
- City Street
- Clark (walt) Middle School
- Common Recreation/Park Area
- Composition Roof
- Contemporary/Modern
- Crown Molding Master Bedroom/Bath: Full Master Bath
- Cul-De-Sac
- Curbs
- Dishwasher
- Disposal
- Double Pane Windows
- Eat-in Kitchen
- Enclosed Fenced Area
- Fire Hydrant within 500 Feet
- Forced Air
- Full Basement
- Garage Door Opener
- Gas Bar-B-Q
- Gas Fireplace
- Gas Logs Included
- Gas Range/Oven
- Gutters
- Homes for sale in Loveland
- House/Lot Faces E
- James Hicks
- Kitchen Island
- Lawn Sprinkler System
- Level Lot
- Living Room Fireplace
- Loveland Real Estate
- Luxury Features Master Bath
- Microwave
- Namaqua Elementary
- Open Floor Plan
- Other Fence
- Overlook at Mariana
- Oversized Garage
- Pantry
- Patio
- Refrigerator
- Sidewalks
- Single Fireplace
- Smoke Alarm(s)
- Stain/Natural Trim
- Stone
- Street Light
- Street Paved
- Stucco
- Thompson R2-j School District
- Thompson Valley High School
- Walk-in Closet
- Washer/Dryer Hookups
- Window Coverings
- Wood Floors
- Wood/Frame
School District: Thompson R2-j View School Information: Great Schools


