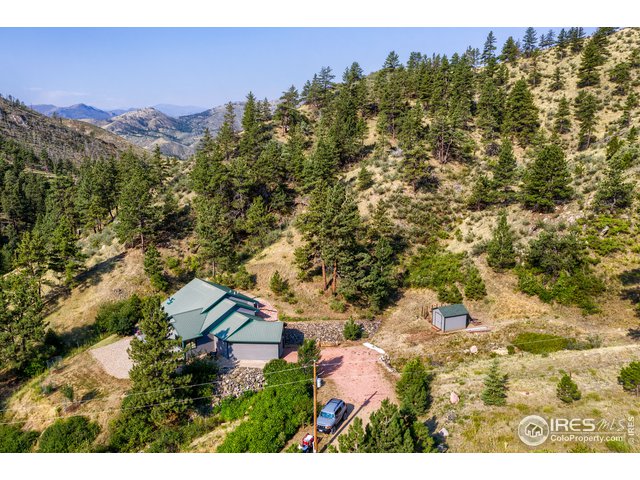SOLD! 5933 Obenchain Rd Laporte, CO 80535
 Sold
Sold 5933 Obenchain Rd, Laporte, CO 80535
Listed By: Dana Goode | 970.221.5995
Type: Residential Detached
2 Bed | 2 Bath | 1,468 Total SqFt
Sold For: $432,462 on 9/14/2020
List Price: $425,000
Wonderful mountain retreat on 36 forested acres. Mountain living at its best just 11 miles from Ted’s Place to the front door and private community access to the North Folk of the Poudre within a .3/4 mile hike! Thoughtfully designed and darling custom home incorporates many passive solar & fire abatement features so you can save on both utility & insurance costs. Perfect for a second home or someone wanting smaller carefree living. Two bedrooms and a1.5 bathroom with great eat-in kitchen, wonderful views and oversized single car attached garage. Private Bonner Peak Community Road – NO DRIVE BYS! HOA maintains and plows the roads.
Schedule ShowingAdditional Information:
Exterior Features:
Style: 1 1/2 Story
Construction: Wood/Frame, Composition Siding
Roof: Metal Roof
Association Fee Includes: Trash, Snow Removal
Type: Earth Berm
Outdoor Features: Storage Buildings, Deck, Oversized Garage
Location Description: Wooded Lot, Evergreen Trees ,Native Grass, Rolling Lot, Sloping Lot, Rock Out-Croppings, Abuts National Forest
Horse Property: Zoning Appropriate for 4+ Horses
Views: Foothills View
Road Access: Private Road, not up to County Standards
Road Surface At Property Line: Gravel Road
Interior Features:
Basement/Foundation: Crawl Space
Heating: Heat Pump
Cooling: Central Air Conditioning
Inclusions: Electric Range/Oven, Dishwasher, Refrigerator, Microwave, Garage Door Opener, Satellite Dish, Disposal, Smoke Alarm(s)
Energy Features: Southern Exposure, Double Pane Windows, Set Back Thermostat
Design Features: Eat-in Kitchen, Cathedral/Vaulted Ceilings, Open Floor Plan, Pantry, Wood Windows, Stain/Natural Trim, Walk-in Closet, Washer/Dryer Hookups, Wood Floors
Master Bedroom/Bath: Shared Master Bath, 3/4 Master Bath
Fireplaces: Freestanding Fireplace, Living Room Fireplace
Click on the tabs above for more information!
| Price: | $425,000 |
|---|---|
| Address: | 5933 Obenchain Rd |
| City: | Laporte |
| State: | CO |
| Zip Code: | 80535 |
| MLS: | 921147 |
| Year Built: | 2002 |
| Floors: | Carpet, Vinyl, Wood |
| Square Feet: | 1,468 |
| Acres: | ~ 36 |
| Lot Square Feet: | 1,568,160 |
| Bedrooms: | 2 |
| Bathrooms: | 2 |
| Garage: | 1 |
Tagged Features:
- 1 1/2 Story
- 3/4 Master Bath
- 80535
- 921147
- Abuts National Forest
- Cache La Poudre Middle School
- Cathedral/Vaulted Ceilings
- Central Air Conditioning
- Composition Siding Roof: Metal Roof
- Crawl Space
- Deck
- Dishwasher
- Disposal
- Double Pane Windows
- Eat-in Kitchen
- Electric Range/Oven
- Evergreen Trees
- Fort Collins Real Estate
- Freestanding Fireplace
- Garage Door Opener
- Gravel Road
- Heat Pump
- Homes for Sale in Laporte
- Laporte
- Laporte Real Estate
- Livermore Elementary
- Living Room Fireplace
- Microwave
- Native Grass
- not up to County Standards
- Open Floor Plan
- Oversized Garage
- Pantry
- Poudre High School
- Poudre School Distict
- Private Road
- RE/MAX
- RE/MAX Advanced
- Refrigerator
- Rock Out-Croppings
- Rolling Lot
- Satellite Dish
- Set Back Thermostat
- Shared Master Bath
- Sloping Lot
- Smoke Alarm(s)
- Snow Removal Type: Earth Berm
- Southern Exposure
- Stain/Natural Trim
- Storage Buildings
- Trash
- Walk-in Closet
- Washer/Dryer Hookups
- Wood Floors
- Wood Windows
- Wood/Frame
- Wooded Lot
- Zoning Appropriate for 4+ Horses Views: Foothills View
School District: Poudre View School Information: Great Schools























