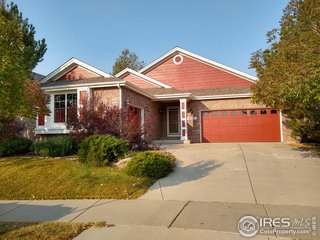
6327 Steeple Rock Dr, Frederick, CO 80516
Listed By: Dru Van Doren | 970.310.8250
Type: Residential- Detached
4 Bed | 3 Bath | 4,240 Total SqFt
Sold For: $525,000 on 11/16/2020
List Price: $489,000
This stunning ranch-style home is located in a beautiful neighborhood with a Clubhouse and Neighborhood Pool and Elementary School! You’ll find all the Model Home finishes you’ve always wished for…because it was a Model! Beautiful cabinetry, travertine tile, wood floors, contemporary paint and wallpaper choices, a laundry tub, vaulted ceilings, beautiful mature landscaping… and even more room to grow into with a huge 27 x 13 storage room that could easily be two more bedrooms! You won’t believe the rec room/multi-purpose room that is entirely finished except for carpet! Perfect for the pristine woodworking shop it’s been…or an artist’s studio, dance studio, or a media room/game room… your imagination is the limit!!
Schedule ShowingAdditional Information:
Exterior Features:
Style: 1 Story/Ranch
Construction: Wood/Frame
Roof: Composition Roof
Common Amenities: Clubhouse, Pool, Play Area, Common Recreation/Park Area
Association Fee Includes: Common Amenities, Management, Common Utilities
Type: Contemporary/Modern
Outdoor Features: Lawn Sprinkler System, Patio
Location Description: Evergreen Trees, Deciduous Trees, Level Lot
Fences: Wood Fence
Interior Features:
Basement/Foundation: Full Basement, 75%+Finished Basement
Heating: Forced Air
Cooling: Central Air Conditioning, Ceiling Fan
Inclusions: Window Coverings, Gas Range/Oven, Self-Cleaning Oven, Dishwasher, Refrigerator, Microwave, Security System Owned, Laundry Tub, Garage Door Opener, Disposal, Smoke Alarm(s)
Energy Features: Double Pane Windows
Design Features: Separate Dining Room, Cathedral/Vaulted Ceilings, Open Floor Plan, Workshop, Pantry, Walk-in Closet, Washer/Dryer Hookups, Skylights, Wood Floors, Jack & Jill Bathroom, 9ft+ Ceilings
Master Bedroom/Bath: Luxury Features Master Bath
Fireplaces: Gas Fireplace
Disabled Accessibility: Level Lot, Low Carpet, Main Floor Bath, Main Level Bedroom, Main Level Laundry
| Price: | $489,000 |
| Address: | 6327 Steeple Rock Dr |
| City: | Frederick |
| County: | Weld |
| State: | CO |
| Zip Code: | 80516 |
| MLS: | 925672 |
| Year Built: | 2006 |
| Floors: | Carpet, Wood, Tile, Other |
| Square Feet: | 4,240 |
| Acres: | ~ 0.16 |
| Lot Square Feet: | 6,820 |
| Bedrooms: | 4 |
| Bathrooms: | 3 |
| Garage: | 3 |
Tagged Features:
- 1 Story/Ranch
- 10/31
- 75%+Finished Basement
- 80516
- 925672
- 9ft+ Ceilings
- Cathedral/Vaulted Ceilings
- Ceiling Fan
- Central Air Conditioning
- City of Frederick
- Clubhouse
- Common Recreation/Park Area
- Deciduous Trees
- Dishwasher
- Disposal
- Double Pane Windows
- Dru Van Doren
- Erie High School
- Erie Middle School
- Evergreen Trees
- Frederick Real Estate
- Full Basement
- Garage Door Opener
- Gas Fireplace
- Gas Range/Oven
- Grand View Elementary
- Homes for Sale in Frederick
- Jack & Jill Bathroom
- Laundry Tub
- Lawn Sprinkler System
- Legacy Elementary
- Level Lot
- Low Carpet
- Main Floor Bath
- Main Level Bedroom
- Main Level Laundry
- Microwave
- Open Floor Plan
- Pantry
- Patio
- Play Area
- Pool
- RE/MAX
- RE/MAX Advanced
- Refrigerator
- Residential-Detached
- Security System Owned
- Self-Cleaning Oven
- Separate Dining Room
- Skylights
- Smoke Alarm(s)
- Walk-in Closet
- Washer/Dryer Hookups
- Weld County
- Window Coverings
- Wood Fence
- Wood Floors
- Workshop
- Wyndham Hill Fg#1 Final
Elementary: Grand View Elementary2: Legacy Middle/Jr.: Erie High School: Erie School District: ST Vrain Dist RE 1J View School Information: Great Schools

