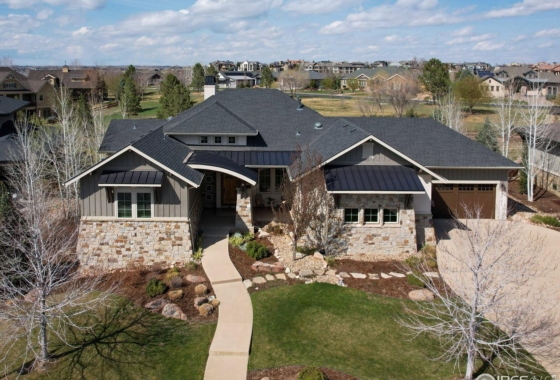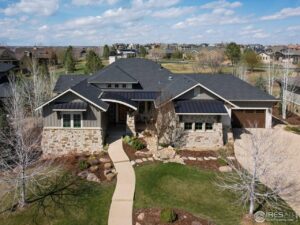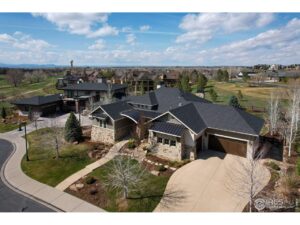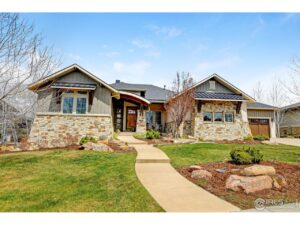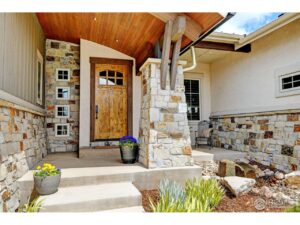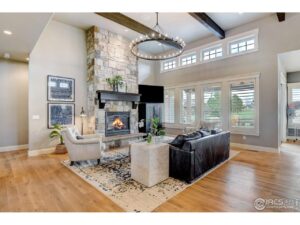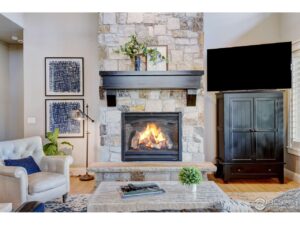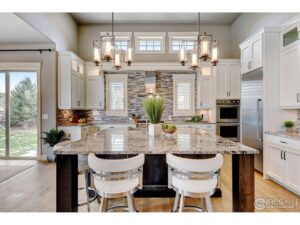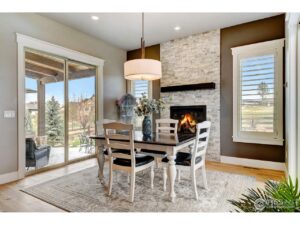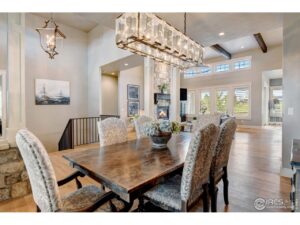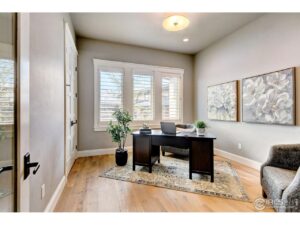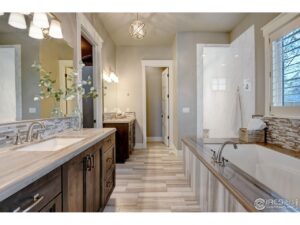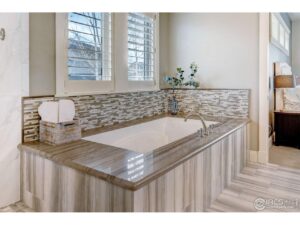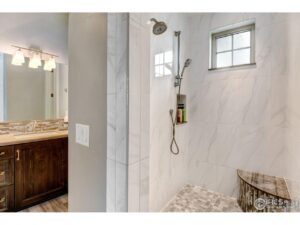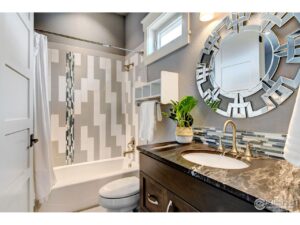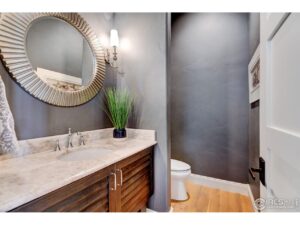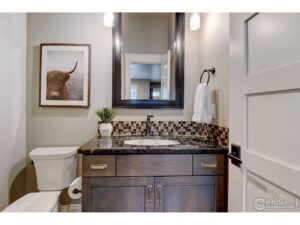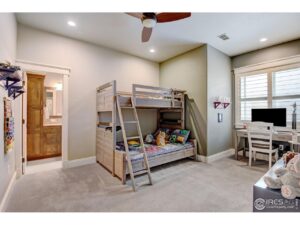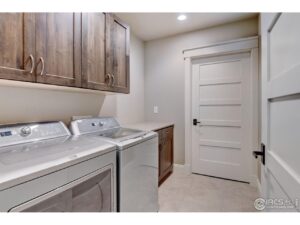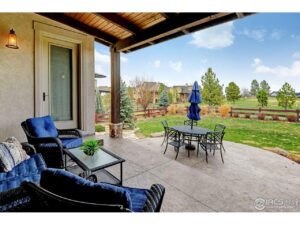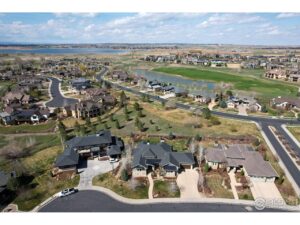
6412 Engh Place, Timnath, CO 80547
Listed By: Roland Kuehn | 970.420.5202
Co-Listed By: Jodi Pollack | 970.214.1567
Type: Residential – Detached
4 Bed | 6 Bath | 5,300 SqFt
Sold For: $1,700,000 on 6/09/2023
Listed For: $1,695,000
Peace, luxury and stunning architecture in this exquisite custom Brannen home in the heart of Harmony Club. Step inside to admire the grand, open floor plan with gorgeous details, 16′ ceilings, multiple stone fireplaces, formal dining room, and main floor office with glass French doors. The gourmet kitchen includes high-end appliances, custom cabinets, and an enormous granite island plus bonus kitchen nook with its own fireplace. Each of the 4 bedrooms has its own ensuite bath. The main level private primary suite has a huge walk-in shower, double vanities, soaking tub, and large closet. Lower level features an oversized family room, beautiful wet bar with beverage fridge, 2 bedrooms with private baths, an extra powder bath, a second laundry, and plenty of storage. Entertaining is easy on the private and peaceful covered patio with a large, fenced yard that backs to quiet green space. Store your toys in the 1200+ square foot 3 car garage with a nicely finished epoxy floor. Harmony residents enjoy the amazing saltwater pool, clubhouse, restaurant, pavilion, walking trails, workout center and numerous sports courts including pickleball, tennis, basketball. Golf membership is optional. Be sure to checkout the two videos and 360 degree walkthrough! Live your best Colorado life in northern Colorado’s most desirable neighborhood!
Schedule ShowingAdditional Information:
Exterior Features:
Style: 1 Story/Ranch
Construction: Wood/Frame, Stone
Roof: Composition Roof
Common Amenities: Clubhouse, Tennis, Pool, Common Recreation/Park Area
Outdoor Features: Lawn Sprinkler System, Patio, Oversized Garage
Location Description: Cul-De-Sac, Level Lot, Abuts Private Open Space, House/Lot Faces S
Fences: Partially Fenced
Lot Improvements: Street Paved, Curbs, Sidewalks
Road Access: City Street
Road Surface At Property Line: Blacktop Road
Interior Features:
Basement/Foundation: Full Basement, 90%+ Finished Basement
Heating: Forced Air
Cooling: Central Air Conditioning
Inclusions: Gas Range/Oven, Dishwasher, Refrigerator, Clothes Washer, Clothes Dryer, Garage Door Opener, Smoke Alarm(s)
Design Features: Cathedral/Vaulted Ceilings, Open Floor Plan, Pantry, Walk-in Closet, Washer/Dryer Hookups, Wood Floors, Kitchen Island, French Doors
Primary Bedroom/Bath: 5 Piece Primary Bath
Fireplaces: 2+ Fireplaces, Living Room Fireplace, Great Room Fireplace
Disabled Accessibility: Level Lot
Click on the tabs above for more information!
| Price: | $1,695,000 |
| Address: | 6412 Engh Place |
| City: | Timnath |
| State: | CO |
| Zip Code: | 80547 |
| MLS: | 986328 |
| Year Built: | 2014 |
| Floors: | Carpet, Wood, Other |
| Square Feet: | 5,300 |
| Lot Square Feet: | 16,857 |
| Bedrooms: | 4 |
| Bathrooms: | 6 |
| Garage: | 3 Car Attached |
Tagged Features:
- 1 Story/Ranch
- 2+ Fireplaces
- 80547
- 986328
- Abuts Private Open Space
- Cathedral/Vaulted Ceilings
- Central Air Conditioning
- Cul-De-Sac
- French Doors
- Great Room Fireplace
- Harmony
- Homes for sale in Timnath
- House/Lot Faces S
- Jodi Pollack
- Kitchen Island
- Lawn Sprinkler System
- Level Lot
- Living Room Fireplace
- Open Floor Plan
- Oversized Garage
- Pantry
- Partially Fenced
- Patio
- Poudre School District
- RE/MAX
- RE/MAX Advanced
- Roland Kuehn
- Timnath
- Timnath Elementary
- Timnath Middle-High School
- Timnath Real Estate
- Walk-in Closet
- Washer/Dryer Hookups
- Wood Floors
Elementary: Timnath Middle/Jr.: Timnath Middle-high School High School: Timnath Middle-high School School District: Poudre View School Information: Great Schools



