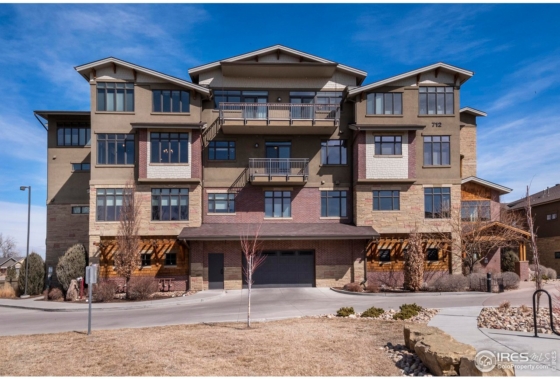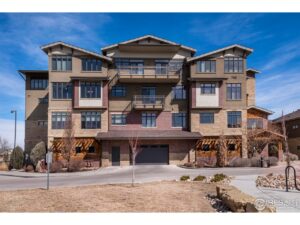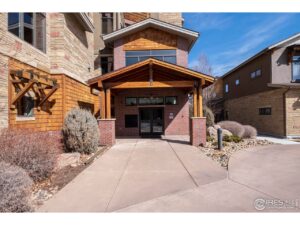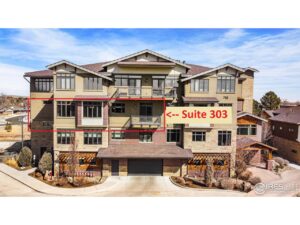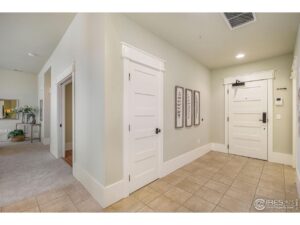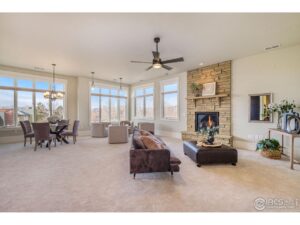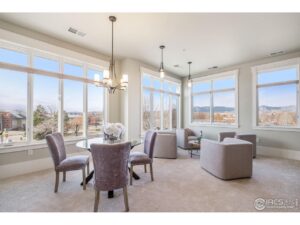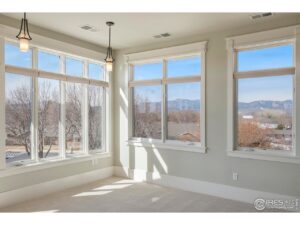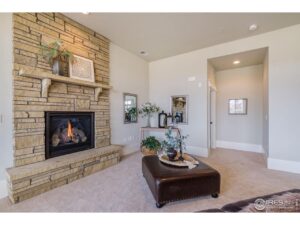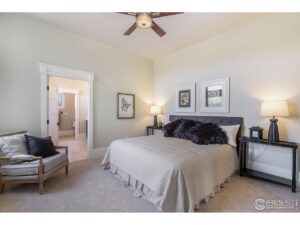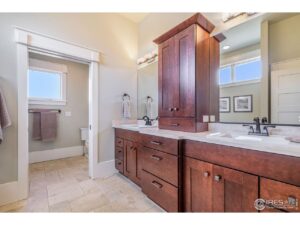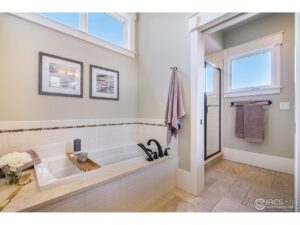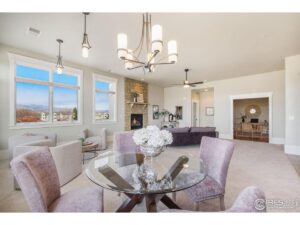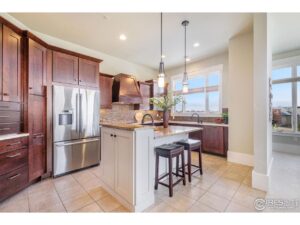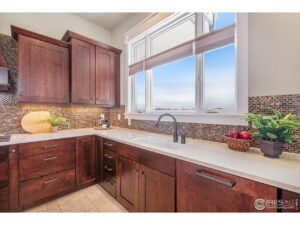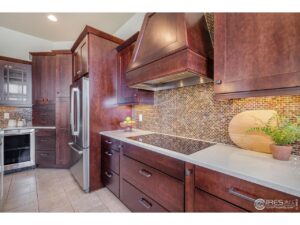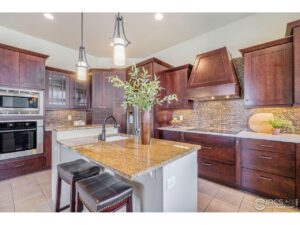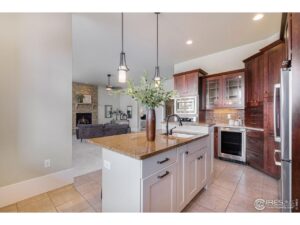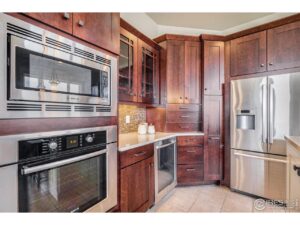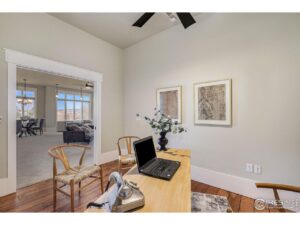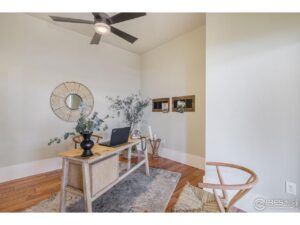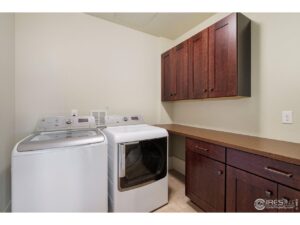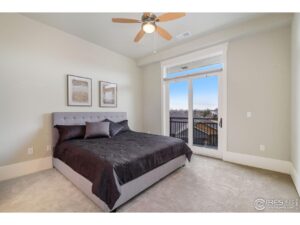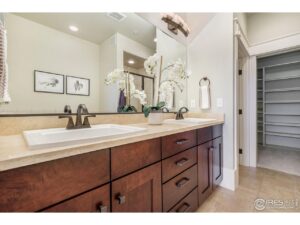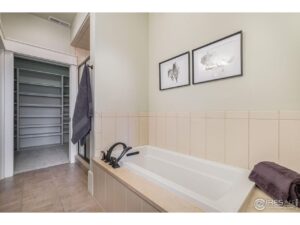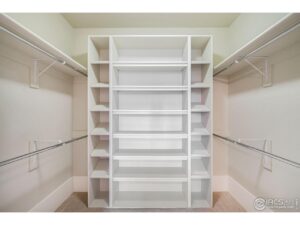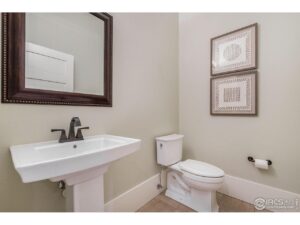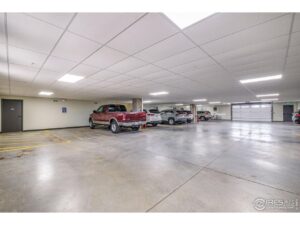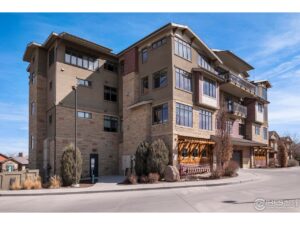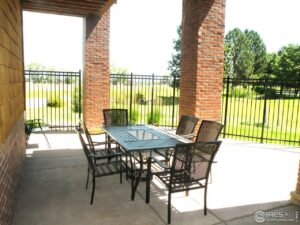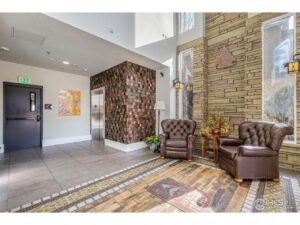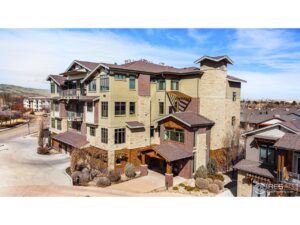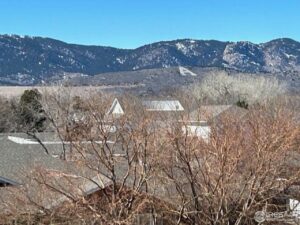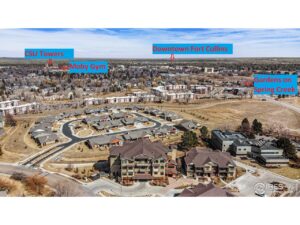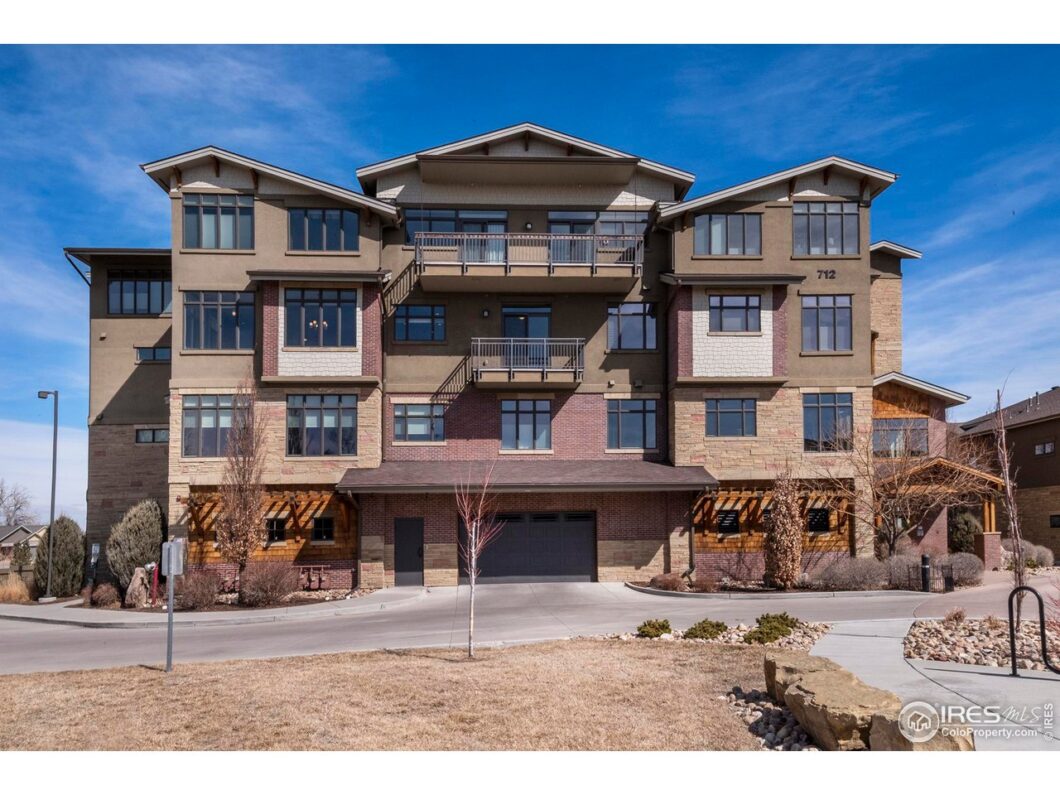
712 Centre Avenue #303, Fort Collins, CO 80526
Listed by: Greg Ranson | 970-227-1581
Type: Attached Dwelling
2 Bed | 3 Bath | 2026 SqFt
Sold For: $800,000 on 5/26/2023
Listed For: $815,000
Professional photos coming on Thursday. Showings start on Friday. This 3rd floor luxury condo is located on the southwest corner of Arrowhead-I, a truly exceptional building. You will love the views of Horsetooth Rock and the “Aggie A” while relaxing inside or sitting on your private balcony. The high ceilings and southern exposure provide incredible natural light in a peaceful setting. The open floor plan is enriched by the chef-inspired kitchen. The living room provides room to entertain while showcasing a magnificent stone fireplace. The unique layout features 2 full bedroom suites, each with a private bathroom and expansive walk-in closet. An office with wood floors and double pocket doors provides added flexibility. The unit has brand new carpet throughout. The heated garage includes two dedicated parking spaces and secure storage. This lock-n-leave building provides peace of mind with an elevator, security cameras, community patio area, and 3x/week trash removal service. Situated in the heart of Midtown, the location is close to many restaurants, everyday services, shopping, CSU, athletic clubs, senior center, coffee shops, bike trails, MAX bus line, and the Gardens on Spring Creek!
Schedule ShowingAdditional Information:
Exterior Features:
Style: 1 Story/Ranch
Construction: Brick/Brick Veneer, Stone, Stucco, Wood Shingle, Cedar/Redwood
Roof: Composition Roof
Description: 3rd Floor, End Unit
Common Amenities: Extra Storage, Security Building, Elevator
Association Fee Includes: Common Amenities, Trash, Snow Removal, Lawn Care, Management, Common Utilities, Exterior Maintenance, Cable TV, Water/Sewer, Hazard Insurance
Type: Contemporary/Modern
Outdoor Features: Balcony, Heated Garage
Location Description: Evergreen Trees, Deciduous Trees, Native Grass, Level Lot, Abuts Ditch, House/Lot Faces SW, Within City Limits
Views: Foothills View, City View
Lot Improvements: Street Paved, Curbs, Gutters, Sidewalks, Street Light
Road Access: City Street
Road Surface At Property Line: Blacktop Road
Interior Features:
Basement/Foundation: No Basement
Heating: Forced Air, Radiant Heat
Cooling: Central Air Conditioning, Ceiling Fan
Inclusions: Window Coverings, Electric Range/Oven, Self-Cleaning Oven, Dishwasher, Refrigerator, Bar Refrigerator, Clothes Washer, Clothes Dryer, Microwave, Intercom, Garage Door Opener, Disposal, Smoke Alarm(s)
Energy Features: Southern Exposure, Double Pane Windows, High Efficiency Furnace, Set Back Thermostat
Design Features: Separate Dining Room, Cathedral/Vaulted Ceilings, Open Floor Plan, Pantry, Wood Windows, Walk-in Closet, Fire Sprinklers, Fire Alarm, Washer/Dryer Hookups, Wood Floors, Kitchen Island, 9ft+ Ceilings
Primary Bedroom/Bath: Luxury Features Primary Bath,5 Piece Primary Bath
Fireplaces: Gas Fireplace, Gas Logs Included, Living Room Fireplace
Disabled Accessibility: Level Lot, Level Drive, Near Bus, Width of Hallways 42″ or more, Low Carpet, No Stairs, Main Floor Bath, Main Level Bedroom, Stall Shower, Main Level Laundry, Elevator
Click on the tabs above for more information!
| Price: | $815,000 |
| Address: | 712 Centre Avenue #303 |
| City: | Fort Collins |
| County: | Larimer |
| State: | CO |
| Zip Code: | 80526 |
| MLS: | 983555 |
| Year Built: | 2026 |
| Floors: | Carpet, Tile Wood |
| Square Feet: | 2026 |
| Bedrooms: | 2 |
| Bathrooms: | 3 |
| Garage: | 2 Car Underground |
Tagged Features:
- 1 Story
- 3rd Floor
- 9ft+ Ceilings
- Abuts Ditch
- Arrowhead
- Balcony
- Cathedral/Vaulted Ceilings
- Central Air Conditioning
- City View
- Deciduous Trees
- Double Pane Windows
- Elevator
- End Unit
- Evergreen Trees
- Extra Storage
- Fire Alarm
- Fire Sprinklers
- Foothills View
- Fort Collins
- Fort Collins Real Estate
- Heated Garage
- High Efficiency Furnace
- Homes for sale in Fort Collins
- House/Lot Faces SW
- Kitchen Island
- Larimer County
- Level Lot
- Native Grass
- Open Floor Plan
- Pantry
- RE/MAX
- RE/MAX Advanced
- Security Building
- Separate Dining Room
- Set Back Thermostat
- Southern Exposure
- Walk-in Closet
- Washer/Dryer Hookups
- Within City Limits
- Wood Floors
- Wood Windows
Elementary: Bennett Middle/Jr.: Blevins High School: Rocky Mountain School District: Poudre View School Information: Great Schools


