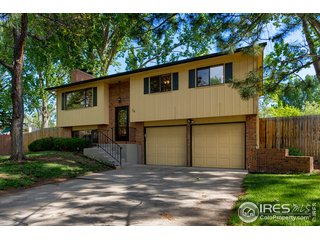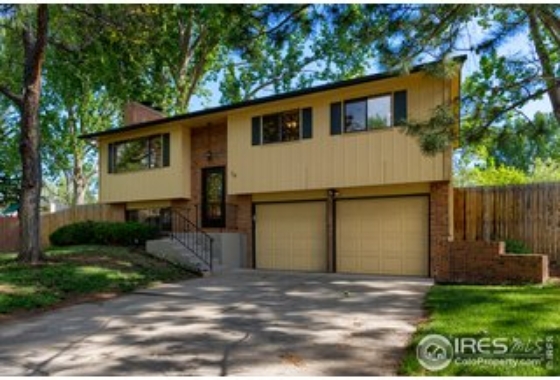
718 Cambridge Dr, Fort Collins, CO 80525
Listed By: Angie Spangler | 970.221.5995
Type: Residential-Detached/ Inc
3 Bed | 2 Bath | 1,588 Total SqFt
Fabulous midtown location on quiet cul de sac! Flexible bi-level floor plan offers space for everyone including two living rooms each with a wood burning fireplace. Impressive vaulted and beamed ceilings on main level are complimented by newer hardwood flooring. Many updates throughout including fresh interior paint, new carpet, Bali blinds, furnace in 2017, electrical panel in 2016 and more. All appliances included. Sited on a 9427 south facing lot with fenced backyard and mature, shady trees. Fabulous location! Low maintenance brick exterior.
Schedule ShowingAdditional Information:
Exterior Features
Style: Bi-Level
Construction: Wood/Frame
Roof: Composition Roof
Type: Legal, Conforming
Outdoor Features: Deck
Location Description: Cul-De-Sac, Evergreen Trees, Deciduous Trees, House/Lot Faces SW, Within City Limits
Fences: Wood Fence
Views: City View
Lot Improvements: Street Paved, Curbs, Gutters, Sidewalks, Street Light
Road Access: City Street
Road Surface At Property Line: Blacktop Road
Interior Features
Basement/Foundation: No Basement
Heating: Forced Air
Cooling: Central Air Conditioning, Ceiling Fan
Inclusions: Window Coverings, Electric Range/Oven, Dishwasher, Refrigerator, Clothes Washer, Clothes Dryer, Garage Door Opener, Disposal, Smoke Alarm(s)
Energy Features: Southern Exposure, Set Back Thermostat
Design Features: Separate Dining Room, Cathedral/Vaulted Ceilings, Open Floor Plan, Washer/Dryer Hookups, Wood Floors, Beamed Ceilings
Master Bedroom/Bath: Shared Master Bath, Full Master Bath
Fireplaces: 2+ Fireplaces, Gas Fireplace, Gas Logs Included, Living Room Fireplace, Family/Recreation Room Fireplace
Click on the tabs above for more information!
| Price: | $374,000 |
| Address: | 718 Cambridge Drive |
| City: | Fort Collins |
| County: | Larimer |
| State: | Co |
| Zip Code: | 80525 |
| MLS: | 913341 |
| Year Built: | 1977 |
| Floors: | Carpet, Wood, Tile |
| Square Feet: | 1,588 |
| Acres: | ~ 0.22 |
| Lot Square Feet: | 9,427 |
| Bedrooms: | 3 |
| Bathrooms: | 2 |
| Garage: | 2 |
Tagged Features:
- 2+ Fireplaces
- 80525
- 9/14
- 913341
- Beamed Ceilings
- Bi-Level
- Cathedral/Vaulted Ceilings
- Ceiling Fan
- Central Air Conditioning
- City of Fort Collins
- Conforming
- Cul-De-Sac
- Deciduous Trees
- Deck
- Evergreen Trees
- Family/Recreation Room Fireplace
- Fort Collins High School
- Gas Fireplace
- Gas Logs Included
- Homes for sale in Fort Collins
- House/Lot Faces SW
- Legal
- Lesher Middle School
- Living Room Fireplace
- Odea Elementary
- Open Floor Plan
- Poudre School Distict
- RE/MAX
- RE/MAX Advanced
- Residential-Detached/ INC
- Separate Dining Room
- Set Back Thermostat
- Southern Exposure
- Washer/Dryer Hookups
- Within City Limits
- Wood Fence
- Wood Floors
Elementary: Odea Middle/Jr.: Lesher High School: Ft Collins School District: Poudre View School Information: Great Schools








































