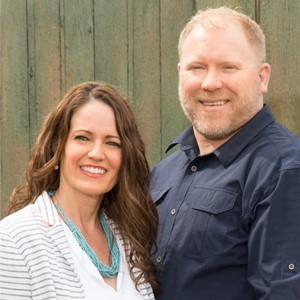
7232 Ranger Drive, Fort Collins, CO 80526
Listed By: Team McDougal | 720.318.8245
Type: Residential Detached
5 Bed | 4 Bath | 4,078 SqFt
Sold For: $755,000 on 6/27/2023
Listed For: $755,000
Beautiful home with full finished walk-out basement backing to greenbelt/open space. This home features 5 bed, 4 bath with main floor study/office, second floor loft, formal living and dining rooms, gorgeous hickory hardwood floors, newly upgraded kitchen cabinets, granite countertops, and stainless steel appliances. The main floor living room features a gas fireplace, vaulted ceilings, and picture windows. The door off of the kitchen leads you to a large Trex deck overlooking the open space behind the home. The second floor features an open loft area that leads to the primary bedroom with a 5 piece bath, walk-in closet, and three sizable additional bedrooms plus a full bathroom.The finished walk-out basement features a large rec room and a private bedroom with a 3/4 bath plus unfinished storage space. The walk-out leads you to a covered patio, chicken coop, storage shed, and a nice fenced yard with a sprinkler system and access to the greenbelt that abuts the property. Neighborhood includes a community pool, tennis courts, and playground. This south Fort Collins home will not disappoint. Come take a look!
Schedule ShowingAdditional Information
Exterior Features
Style: 2 Story
Construction: Wood/Frame, Composition Siding
Roof: Composition Roof
Common Amenities: Clubhouse, Tennis, Pool, Play Area, Common Recreation/Park Area
Association Fee Includes: Trash, Management, Common Utilities
Type: Contemporary/Modern
Outdoor Features: Lawn Sprinkler System, Storage Buildings, Patio, Deck
Location Description: Cul-De-Sac, Deciduous Trees, Abuts Public Open Space
Fences: Enclosed Fenced Area
Lot Improvements: Street Paved, Curbs, Gutters, Sidewalks, Street Light
Road Access: City Street
Road Surface At Property Line: Blacktop Road
Interior Features
Basement/Foundation: Full Basement, 90%+ Finished Basement, Walk-out Basement, Built-In Radon, Sump Pump
Heating: Forced Air
Cooling: Central Air Conditioning, Ceiling Fan
Inclusions: Window Coverings, Gas Range/Oven, Dishwasher, Refrigerator, Microwave, Garage Door Opener, Disposal, Smoke Alarm(s)
Design Features: Eat-in Kitchen, Separate Dining Room, Cathedral/Vaulted Ceilings, Open Floor Plan, Walk-in Closet, Loft, Washer/Dryer Hookups, Wood Floors
Primary Bedroom/Bath: Full Primary Bath, Luxury Features Primary Bath, 5 Piece Primary Bath
Fireplaces: Gas Fireplace, Living Room Fireplace
Click on the tabs above for more information!
| Price: | $755,000 |
| Address: | 7232 Ranger Drive |
| City: | Fort Collins |
| County: | Larimer |
| State: | CO |
| Zip Code: | 80526 |
| MLS: | 988980 |
| Year Built: | 2003 |
| Floors: | Carpet, Tile, Wood |
| Square Feet: | 4,078 |
| Acres: | 0.16 |
| Lot Square Feet: | 6,990 |
| Bedrooms: | 5 |
| Bathrooms: | 4 |
| Garage: | 3 Car Attached |
Tagged Features:
- 2 Story
- 80526
- 988980
- Abuts Public Open Space Fences: Enclosed Fenced Area
- Cathedral/Vaulted Ceilings
- Central Air Conditioning
- Contemporary/Modern
- Coyote Ridge Elementary
- Cul-De-Sac
- Deciduous Trees
- Deck
- Eat-in Kitchen
- Erwin Lucile Middle School
- Fort Collins
- Fort Collins Real Estate
- Gas Firepalce
- Homes for sale in Fort Collins
- Kevin McDougal
- Larimer County
- Lawn Sprinkler System
- Loft
- Loveland Highschool
- Open Floor Plan
- Patio
- RE/MAX
- RE/MAX Advanced
- Registry Ridge
- Separate Dining Room
- Storage Buildings
- Team McDougal
- Thompson R2-j School District
- Walk-in Closet
- Washer/Dryer Hookups
- Wood Floors
Elementary: Coyote Ridge Middle/Jr.: Erwin, Lucile High School: Loveland School District: Thompson R2-j View School Information: Great Schools































