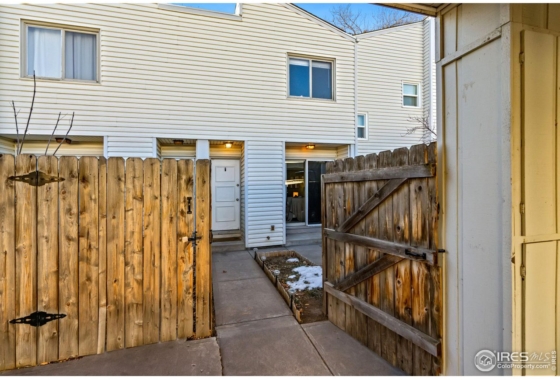
3024 Ross Drive A3
Fort Collins, CO 80526
Listed By: Jenny Bell | 970.420.0708
Type: Attached Dwelling
2 Bed | 2 Bath | 804 SqFt
Sold For: $295,000 on 01/23/2023
Listed For: $295,000
Charming townhome in beautiful West Fort Collins close to biking and walking trails, CSU, Horsetooth Reservoir, Spring Canyon Park and bus stops. This 2 Bed/2 bath home features newer luxury vinyl flooring on main level, updated bathrooms with a new finish on the bathtub and tub insert, new carpet on upper level, front and back privately fenced in patios, all appliances included. New High Efficiency central A/C unit 2022. New furnace 2021. Whole house humidifier. Pool is a short walk away from your back patio that also opens to the open space and walkways. Kitchen has new butcher block counters. This home is steps away from beautiful mountain views and open space across Overland Trail.
Schedule ShowingAdditional Information
Exterior Features
Style: 2 Story
Construction: Wood/Frame, Vinyl Siding
Roof: Composition Roof
Description: Townhome
Common Amenities: Clubhouse, Tennis, Pool
Association Fee Includes: Common Amenities, Trash, Snow Removal, Lawn Care, Common Utilities, Exterior Maintenance, Water/Sewer
Outdoor Features: Storage Buildings, Patio
Location Description: Abuts Private Open Space
Fences: Enclosed Fenced Area, Wood Fence
Views: Foothills View
Lot Improvements: Street Paved, Sidewalks, Street Light
Road Access: City Street
Road Surface At Property Line: Blacktop Road
Interior Features
Basement/Foundation: No Basement
Heating: Forced Air
Cooling: Central Air Conditioning, Ceiling Fan
Inclusions: Window Coverings, Electric Range/Oven, Dishwasher, Refrigerator, Clothes Washer, Clothes Dryer, Microwave, Disposal, Smoke Alarm(s)
Design Features: Open Floor Plan
Primary Bedroom/Bath: Shared Primary Bath
Fireplaces: No Fireplace
Click on the tabs above for more information!
| Price: | $295,000 |
| Address: | 3024 Ross Drive A3 |
| City: | Fort Collins |
| County: | Larimer |
| State: | CO |
| Zip Code: | 80526 |
| MLS: | 979836 |
| Year Built: | 1974 |
| Floors: | Carpet, Luxury Vinyl |
| Square Feet: | 804 |
| Bedrooms: | 2 |
| Bathrooms: | 2 |
| Garage: | 2 Car Carport |
Tagged Features:
- 2 Story
- 80526
- 979836
- Abuts Private Open Space
- Attached Dwelling
- Bauder Elementary
- Blevins Middle School
- Central Air Conditioning
- Enclosed Fence Area
- Fort Collins
- Fort Collins Real Estate
- Homes for sale in Fort Collins
- Jenny Bell
- Open Floor Plan
- Patio
- Poudre School District
- RE/MAX
- RE/MAX Advanced
- Rocky Mountain High School
- Storage Buildings
- Willow Lane
Elementary: Bauder Middle/Jr.: Blevins High School: Rocky Mountain School District: Poudre View School Information: Great Schools



























