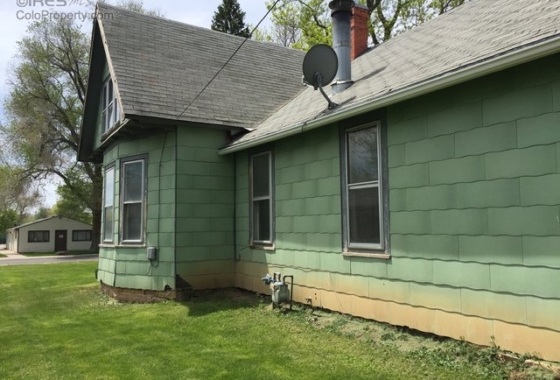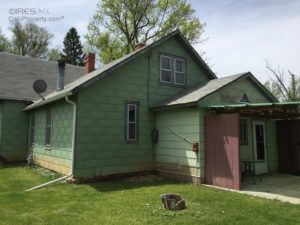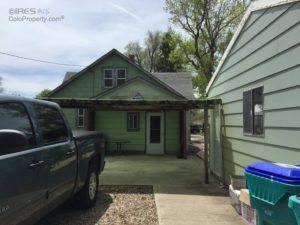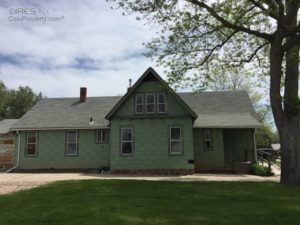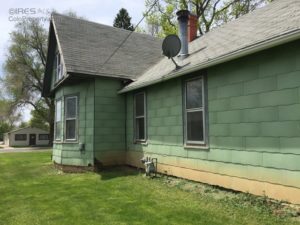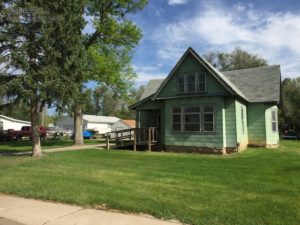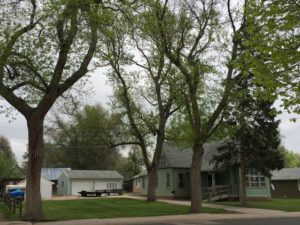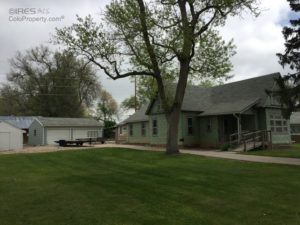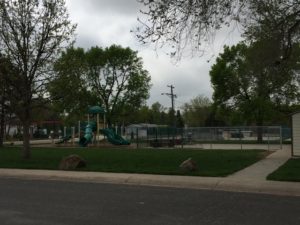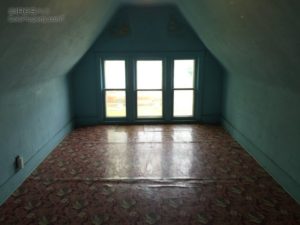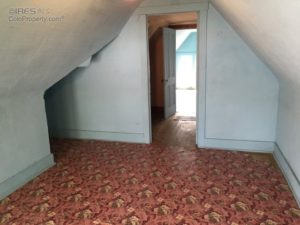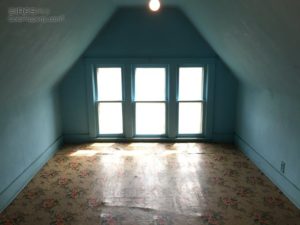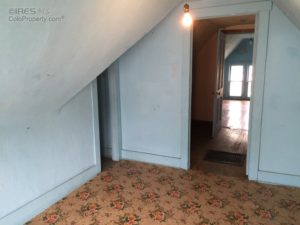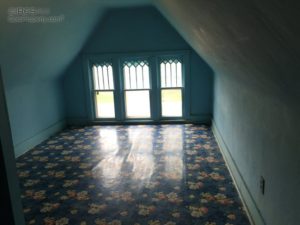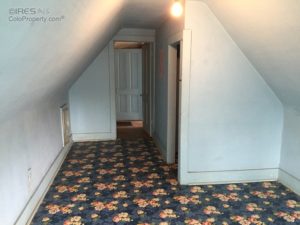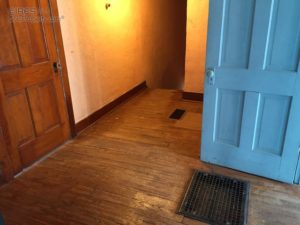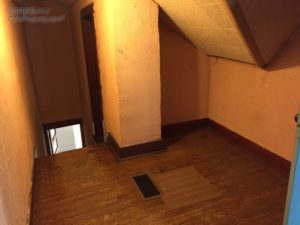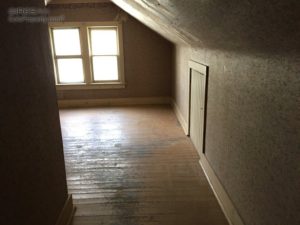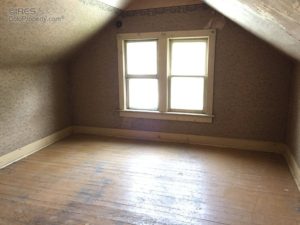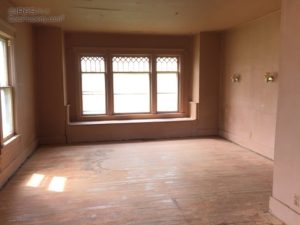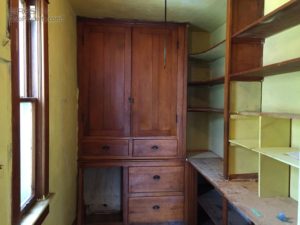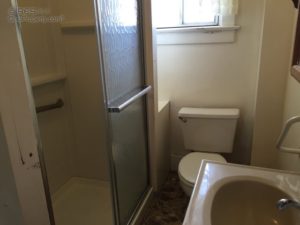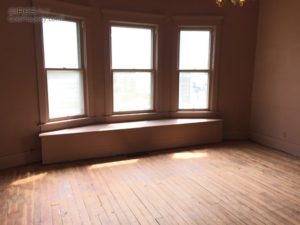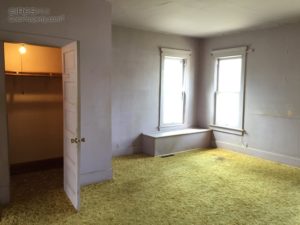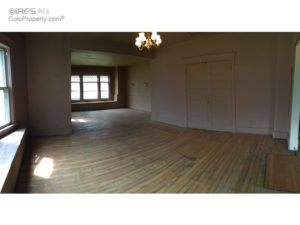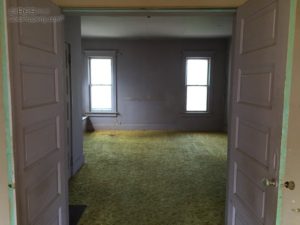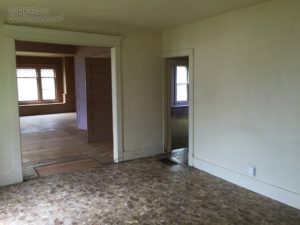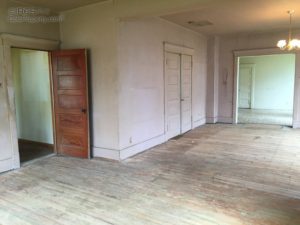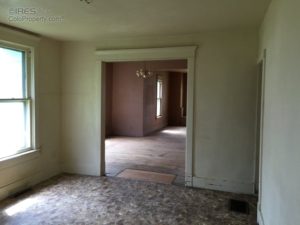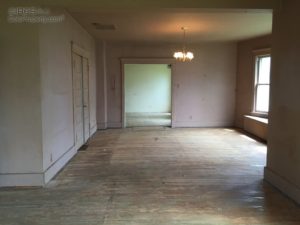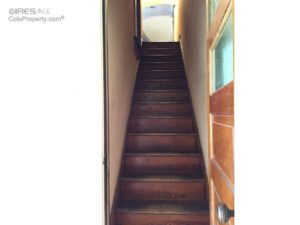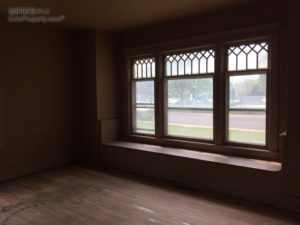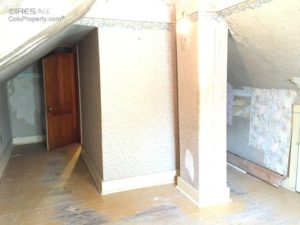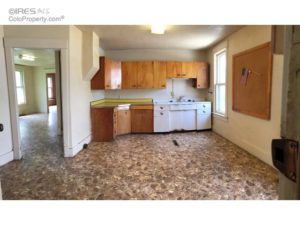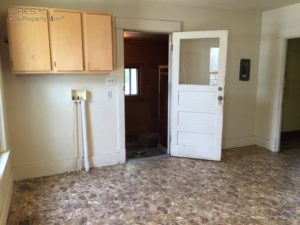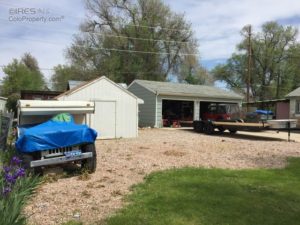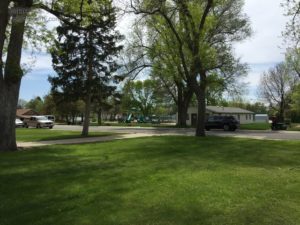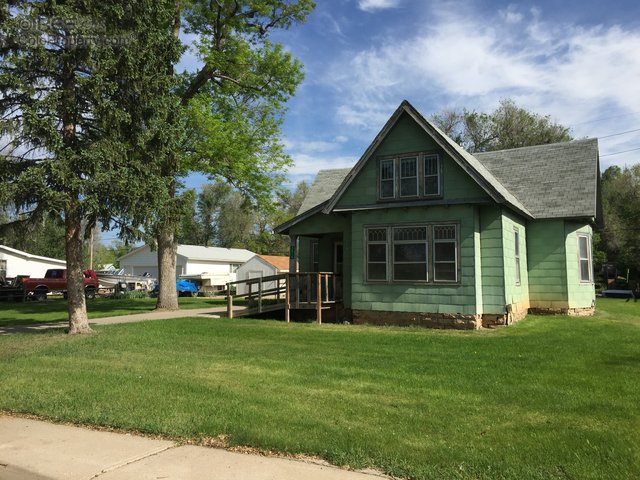
3814 Harrison Avenue, Wellington, CO 80549
Listed By: Brian D’Agostino | 970.221.5995
Residential-Detached
5 Bed | 1 Bath | 1,898 SqFt
Sold For: $180,000 on 11/23/2016
Listed For: $219,500
Historic 1895 Home on Double Lot with Lots of Potential. Formally a “Teacherage” (Boarding for Turn of the Century Rural Teachers) with Large Rooms and 9′ Ceilings. It Needs Some Work, But with Its Wide Trim, Tall Baseboards, Solid Wood Panel Doors, and Vintage Styling the Restoration Option Makes Sense. Ask About State Tax Credit Opportunities. Or Scrape It and Build 1 or 2 Homes on the Lots. Adjacent to the Town Park, Alley Access, Detached 2 Car Garage and 2 Storage Sheds. New Furnace, 2015.
Schedule ShowingAdditional Information:
Exterior Features:
Style: 1 1/2 Story
Construction: Wood/Frame, Composition Siding
Roof: Composition Roof
Type: Victorian, Fixer-Upper
Outdoor Features: Storage Buildings, Patio
Location Description: Evergreen Trees, Deciduous Trees, Level Lot, House/Lot Faces S, Within City Limits
Lot Improvements: Street Paved, Curbs, Gutters, Sidewalks, Street Light, Alley, Fire Hydrant within 500 Feet
Road Access: City Street, Alley
Road Surface At Property Line: Blacktop Road
Interior Features:
Basement/Foundation: Partial Basement, Crawl Space
Heating: Forced Air
Inclusions: Garage Door Opener, Disposal, Smoke Alarm(s)
Design Features: Eat-in Kitchen, Separate Dining Room, Open Floor Plan, Pantry, Wood Windows, Bay or Bow Window, Washer/Dryer Hookups,Wood Floors
Master Bedroom/Bath: Shared Master Bath
Disabled Accessibility: Level Lot, Main Floor Bath, Main Level Bedroom, Stall Shower, Main Level Laundry
Click on the tabs above for more information!
| Price: | $219,500 |
| City: | Fort Collins |
| State: | Wellington |
| Zip Code: | 80549 |
| MLS: | 792671 |
| Year Built: | 1895 |
| Floors: | Carpet, Vinyl |
| Square Feet: | 1,898 |
| Lot Square Feet: | 13,200 |
| Bedrooms: | 5 |
| Bathrooms: | 1 |
Tagged Features:
- 1 1/2 Story
- Bay or Bow Windows
- Crawl Space
- Disposal
- Eat-in Kitchen
- Fixer-Upper
- Forced Air
- Garage Door Opener
- Level Lot
- Main Floor Bath
- Main Level Bedroom
- Main Level Laundry
- Open Floor Plan
- Partial Basement
- Patio
- Poudre School District
- RE/MAX Advanced
- Real Estate in Wellington
- Separate Dining
- Smoke Alarm(s)
- Storage Buildings
- Victorian
- Washer/Dryer Hookups
- Wellington Real Estate
- Within City Limits
- Wood Floors
- Wood Windows
Elementary: Eyestone Middle/Jr.: Wellington High School: Poudre School District: Poudre View School Information: Great Schools

