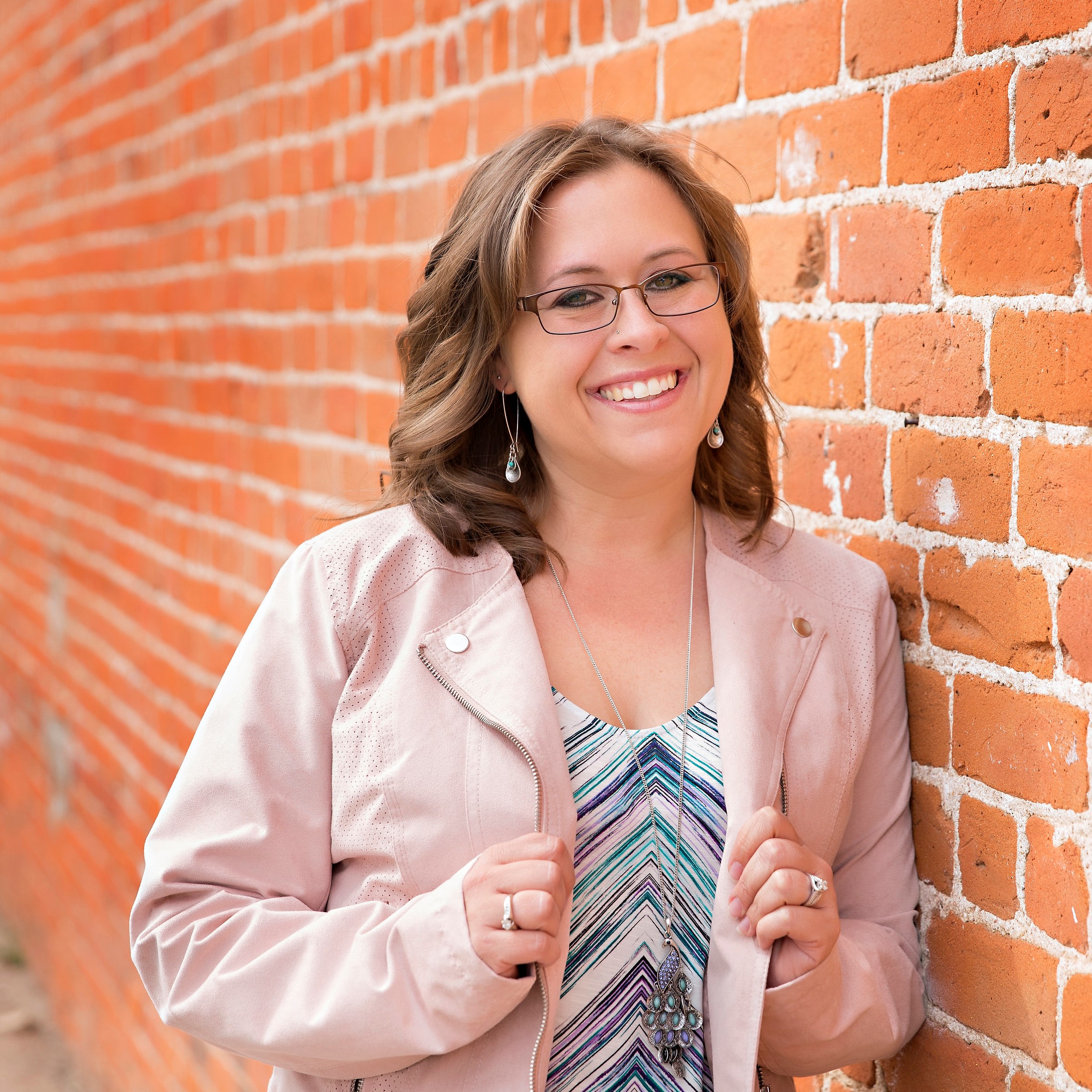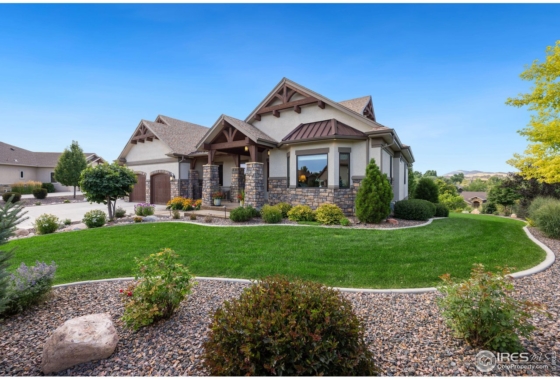
5509 Standing Cloud Drive, Loveland, CO 80537
Listed By: Kelly Lindner | 970.402.6822
Co-Listed By: Sarah Bennett | 970.227.5027
Type: Residential Detached
4 Bed | 5 Bath | 6,425 SqFt
This luxurious On-Site Custom built home in the gated community of The Overlook at Mariana Butte features a thoughtfully designed ranch style plan with a quality finished walkout basement and an array of extraordinary features! The open main level living area is graced with a great room, formal dining area, stone fireplace, and gourmet kitchen with generous pantry. Four spacious bedrooms include three with private en-suite bathrooms. Enjoy majestic Front Range views overlooking the Mariana Butte golf course from the covered upper level deck with a retractable sun screen! The walkout basement includes a 16’x 11′ kitchenette space, family/rec room, fireplace, 19′ x 13′ exercise room and enclosed patio area for a quiet relaxing night, or entertaining! The immaculate 1098 sq foot 3-car garage features an epoxy floor with drain, interior water spigots, and cabinet storage galore! Working from home? Enjoy the main floor study with built in shelving plus an additional 12′ x 12′ den! Sited on a nearly half acre lot, this home is truly a million-dollar masterpiece throughout!
Schedule ShowingAdditional Information
Exterior Features
Style: 1 Story/Ranch
Construction: Wood/Frame, Stone
Roof: Composition Roof
Association Fee Includes: Common Amenities
Type: Contemporary/Modern
Outdoor Features: Lawn Sprinkler System, Patio, Deck, Enclosed Porch, Oversized Garage
Location Description: Deciduous Trees, Level Lot, Abuts Ditch, Golf Course Neighborhood, House/Lot Faces S, Within City Limits
Views: Back Range/Snow Capped, Foothills View
Lot Improvements: Street Paved, Sidewalks, Street Light, Fire Hydrant within 500 Feet
Road Access: City Street, Security Gate
Road Surface At Property Line: Blacktop Road
Interior Features
Basement/Foundation: Full Basement, 75%+Finished Basement, Walk-out Basement, Daylight Basement, Sump Pump
Heating: Forced Air, 2 or more H20 Heaters
Cooling: Central Air Conditioning, Ceiling Fan
Inclusions: Window Coverings, Gas Range/Oven, Self-Cleaning Oven, Dishwasher, Refrigerator, Bar Refrigerator, Clothes Washer, Clothes Dryer, Microwave, Garage Door Opener, Disposal
Energy Features: Southern Exposure, Double Pane Windows, Demand Control Limiter, Set Back Thermostat
Design Features: Separate Dining Room, Cathedral/Vaulted Ceilings, Open Floor Plan, Pantry, Walk-in Closet, Wet Bar, Fire Sprinklers, Fire Alarm, Washer/Dryer Hookups, Wood Floors, Kitchen Island, Two Primary Suites, Steam Shower,9ft+ Ceilings, Crown Molding
Primary Bedroom/Bath: Luxury Features Primary Bath, 5 Piece Primary Bath
Fireplaces: 2+ Fireplaces, Gas Fireplace, Gas Logs Included, Multi-sided Fireplace, Living Room Fireplace, Family/Recreation Room Fireplace, Primary Bedroom Fireplace, Dining Room Fireplace, Basement Fireplace
Disabled Accessibility: Level Lot, Main Floor Bath, Main Level Bedroom, Stall Shower, Main Level Laundry
Click on the tabs above for more information!
| Price: | $2,395,000 |
| Address: | 5509 Standing Cloud Drive |
| City: | Loveland |
| County: | Larimer |
| State: | CO |
| Zip Code: | 80537 |
| MLS: | 996515 |
| Year Built: | 2018 |
| Floors: | Laminate, Tile, Wood |
| Square Feet: | 6,425 |
| Acres: | 0.44 |
| Lot Square Feet: | 19,201 |
| Bedrooms: | 4 |
| Bathrooms: | 5 |
| Garage: | 3 Car Attached |
Tagged Features:
- 1 Story/Ranch
- 2+ Fireplaces
- 3 Car Attached Garage
- 75%+Finished Basement
- 80537
- 9ft+ Ceilings
- Abuts Ditch
- Back Range/Snow Capped
- Basement Fireplace
- Cathedral/Vaulted Ceilings
- Central Air Conditioning
- Contemporary/Modern
- Crown Molding
- Daylight Basement
- Deciduous Trees
- Deck
- Demand Control Limiter
- Dining Room Fireplace
- Double Pane Windows
- Enclosed Porch
- Family/Recreation Room Fireplace
- Fire Alarm
- Fire Sprinklers
- Foothills View
- Full Basement
- Gas Fireplace
- Gas Logs Included
- Golf Course Neighborhood
- Homes for sale in Loveland
- House/Lot Faces S
- Kelly Lindner
- Kitchen Island
- Larimer County
- Lawn Sprinkler System
- Level Lot
- Living Room Fireplace
- Loveland
- Loveland Real Estate
- Multi-sided Fireplace
- Namaqua Elementary
- Open Floor Plan
- Overlook at Mariana
- Oversized Garage
- Pantry
- Patio
- Primary Bedroom Fireplace
- RE/MAX
- RE/MAX Advanced
- Sarah Bennett
- Security Gate
- Separate Dining Room
- Set Back Thermostat
- Southern Exposure
- Steam Shower
- Sump Pump
- Thompson R2-j School District
- Thompson Valley High School
- Two Primary Suites
- Walk-in Closet
- Walk-out Basement
- Walt Clark Middle School
- Washer/Dryer Hookups
- Wet Bar
- Within City Limits
- Wood Floors
Elementary: Namaqua Middle/Jr.: Clark (walt) High School: Thompson Valley School District: Thompson R2-j View School Information: Great Schools












































