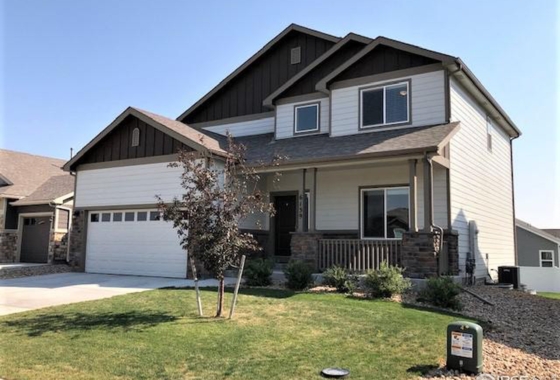
6139 Carmon Court, Windsor, CO 80550
Listed By: Greg Ranson | 970.227.1581
Type: Residential Detached
3 Bed | 3 Bath | 2,859 SqFt
Buyers will receive a $5,500 Seller paid credit at closing! Use the credit for your closing costs, loan buy-down, or price reduction – Buyer’s Choice!! This stunning 2-story is an incredible value. Better than new home situated on a quiet cul-de-sac in The Ridge at Harmony Road. Easy access to Fort Collins, Timnath, Windsor, and I-25. The home features 3 bedrooms, an office/loft, 3 bathrooms, a dining area, and an over-sized 3-car garage. The eat-in kitchen offers stainless steel appliances (incl. refrigerator), breakfast bar, granite countertops, 42″ cabinets, and pantry. The primary suite is an owner’s dream come true. Enjoy the sitting area, vaulted ceiling w/ fan, large walk-in closet, and a beautiful 5-piece bathroom. Take in the sunsets from your maintenance free deck and spacious backyard. For future expansion, the garden level basement includes 870 sq ft of unfinished space plus four large daylight windows. You will probably need to buy more toys to fill the 41′ deep tandem garage which also includes 4 overhead storage racks. Clothes Washer and Dryer are also included. Make this house your home!
Schedule ShowingAdditional Information
Exterior Features:
Style: 2 Story
Construction: Wood/Frame, Brick/Brick Veneer, Composition Siding
Roof: Composition Roof
Type: Contemporary/Modern
Outdoor Features: Lawn Sprinkler System, Patio, Deck, Tandem Garage
Location Description: Cul-De-Sac
Fences: Partially Fenced, Vinyl/Composite Fence
Lot Improvements: Street Paved, Curbs, Gutters, Sidewalks, Street Light
Road Access: City Street
Road Surface At Property Line: Blacktop Road
Interior Features:
Basement/Foundation: Full Basement, Unfinished Basement
Heating: Forced Air
Cooling: Central Air Conditioning, Ceiling Fan
Inclusions: Window Coverings, Electric Range/Oven, Dishwasher, Refrigerator, Clothes Washer, Clothes Dryer, Microwave, Garage Door Opener, Disposal, Smoke Alarm(s)
Energy Features: Southern Exposure, Double Pane Windows, High Efficiency Furnace
Design Features: Eat-in Kitchen, Separate Dining Room, Cathedral/Vaulted Ceilings, Open Floor Plan, Pantry, Walk-in Closet, Loft, Washer/Dryer Hookups, Wood Floors, Kitchen Island
Primary Bedroom/Bath: 5 Piece Primary Bath
Click on the tabs above for more information!
| Price: | $539,000 |
| Address: | 6139 Carmon Court |
| City: | Windsor |
| State: | CO |
| Zip Code: | 80550 |
| MLS: | 978919 |
| Year Built: | 2017 |
| Floors: | Carpet, Wood, Tile |
| Square Feet: | 2,859 |
| Lot Square Feet: | 6,890 |
| Bedrooms: | 3 |
| Bathrooms: | 3 |
| Garage: | 3 Car Attached |
Tagged Features:
- 2 Story
- 80550
- 974854
- Cathedral/Vaulted Ceilings
- Central Air Conditioning
- Contemporary/Modern
- Cul-De-Sac
- Deck
- Double Pane Windows
- Eat-in Kitchen
- Grandview Elementary
- Greg Ranson
- High Efficiency Furnace
- Homes for sale in Windsor
- Lawn Sprinkler System
- Loft
- Open Floor Plan
- Pantry
- Partially Fenced
- Patio
- RE/MAX
- RE/MAX Advanced
- Separate Dining Room
- Southern Exposure
- Tandem Garage
- The Ridge At Harmony Road
- Vinyl/Composite Fence
- Walk-in Closet
- Washer/Dryer Hookups
- Windsor
- Windsor High School
- Windsor Middle School
- Windsor Re-4 School District
- Windsor Real Estate
- Wood Floors
Elementary: Grandview Middle/Jr.: Windsor High School: Windsor School District: Windsor RE-4 View School Information: Great Schools






































