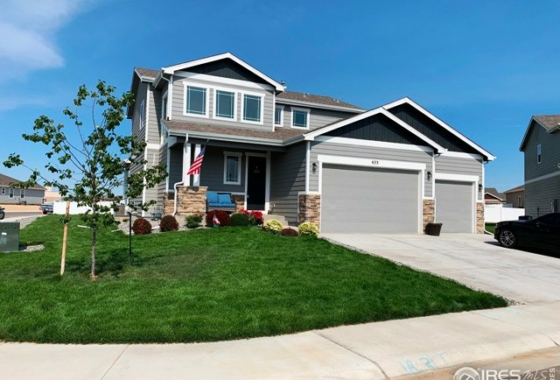
633 Singletree Lane, Eaton, CO 80615
Listed By: James Hicks | 970.430.8091
Type: Residential-Detached
3 Bed | 3 Bath | 2,410 Total SqFt
Sold For: $380,000 on 1/16/2020
Listed For: $380,000
Less than 2 year old home on a 1/4 acre corner lot that features 3 beds, 3 baths, full unfinished (framed in) basement and a 4 car garage. Kitchen has a large island with granite counter tops, full tile back splash, stainless steel appliances, 42″ upper cabinets with crown molding and hardware. Backyard has a large concrete pad and covered patio area for entertaining. Quick closing and possession is available and preferred.
Schedule ShowingAdditional Information:
Exterior Features:
Style: 2 Story
Construction: Wood/Frame
Roof: Composition Roof
Association Fee Includes: Management
Type: Contemporary/Modern
Outdoor Features: Lawn Sprinkler System, Patio, RV/Boat Parking, Oversized Garage
Location Description: Cul-De-Sac, Corner Lot, Level Lot, House/Lot Faces E, Within City Limits
Fences: Partially Fenced
Views: Back Range/Snow Capped, Foothills View
Lot Improvements: Street Paved, Curbs, Gutters, Sidewalks, Street Light
Road Access: City Street
Road Surface At Property Line: Blacktop Road
Interior Features:
Basement/Foundation: Full Basement, Unfinished Basement
Heating: Forced Air
Cooling: Central Air Conditioning
Inclusions: Window Coverings, Electric Range/Oven, Dishwasher, Refrigerator, Microwave, Disposal, Smoke Alarm(s)
Design Features: Eat-in Kitchen, Open Floor Plan, Pantry, Walk-in Closet, Washer/Dryer Hookups
Master Bedroom/Bath: 5 Piece Master Bath
Click on the tabs above for more information!
| Price: | $380,000 |
| Address: | 633 Singletree Lane |
| City: | Eaton |
| County: | Weld |
| State: | CO |
| Zip Code: | 80615 |
| MLS: | 894288 |
| Year Built: | 2018 |
| Floors: | Carpet, Wood, Vinyl |
| Square Feet: | 2,410 |
| Acres: | .25 |
| Lot Square Feet: | 10,819 |
| Bedrooms: | 3 |
| Bathrooms: | 3 |
| Half Bathrooms: | 1 |
| Garage: | 4 Car Attached |
Tagged Features:
- 2 Story
- 80615
- 894288
- aspen meadows
- Back Range/Snow Capped
- Benjamin Eaton Elementary
- Central Air Conditioning
- Contemporary/Modern
- Corner Lot
- Cul-De-Sac
- Eat-in Kitchen
- Eaton
- Eaton High School
- Eaton Middle School
- Eaton Re-2 School District
- Eaton Real Estate
- Foothills View
- Homes for sale in Eaton
- House/Lot Faces E
- James Hicks
- Lawn Sprinkler System
- Level Lot
- Open Floor Plan
- Oversized Garage
- Pantry
- Partially Fenced
- Patio
- RE/MAX
- RE/MAX Advanced
- RV/Boat Parking
- Walk-in Closet
- Washer/Dryer Hookups
- Within City Limits
Elementary: Benjamin Eaton Middle/Jr.: Eaton High School: Eaton School District: Eaton Re-2 View School Information: Great Schools


































