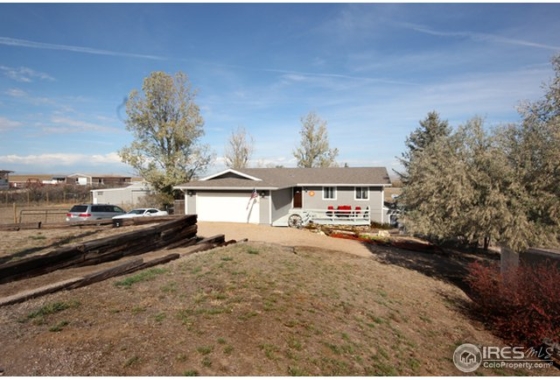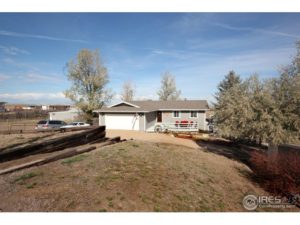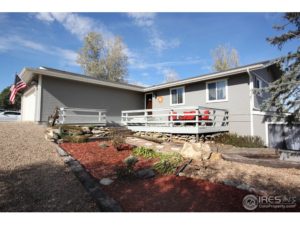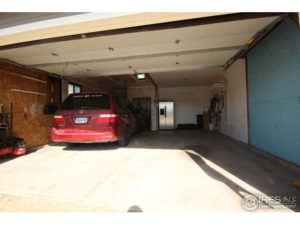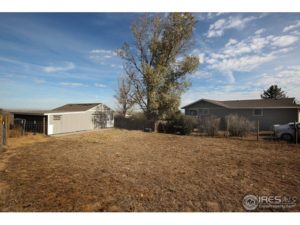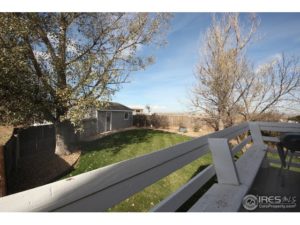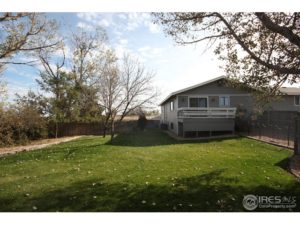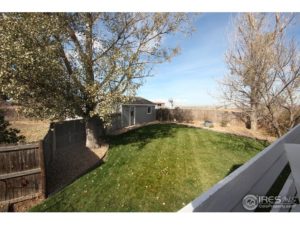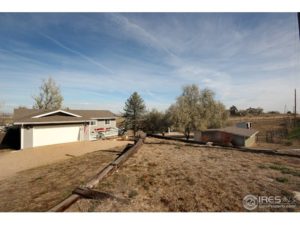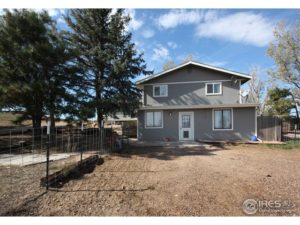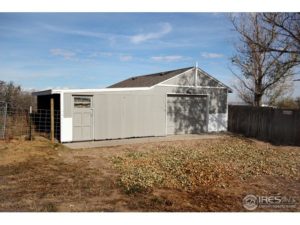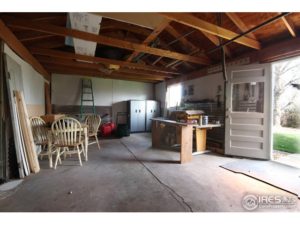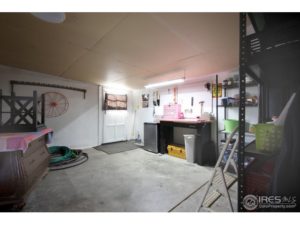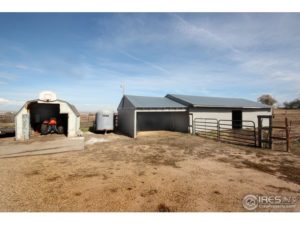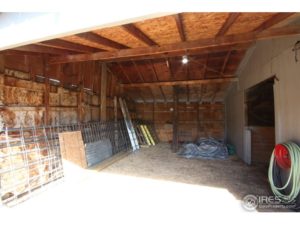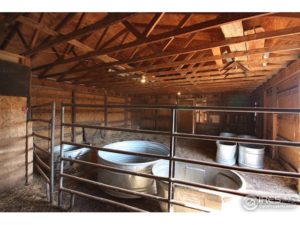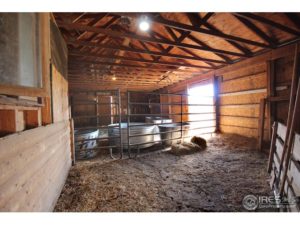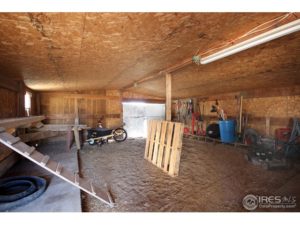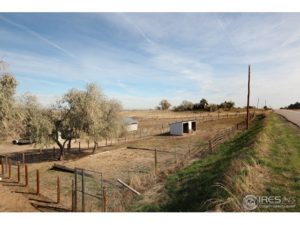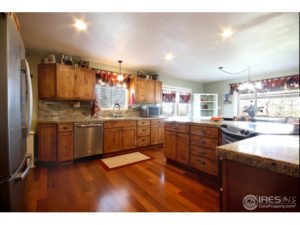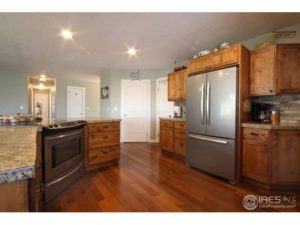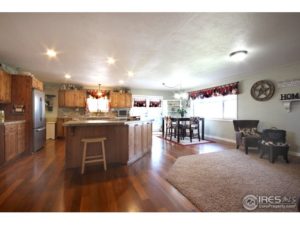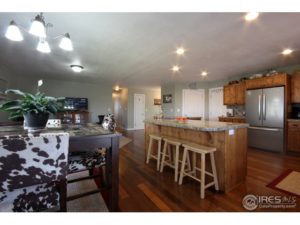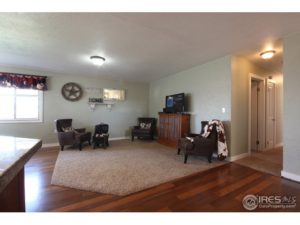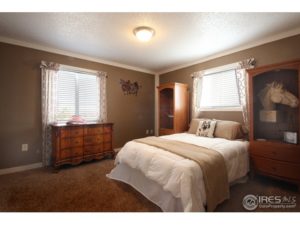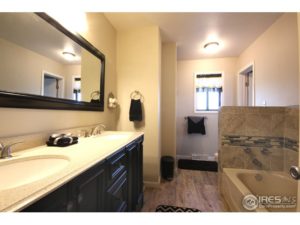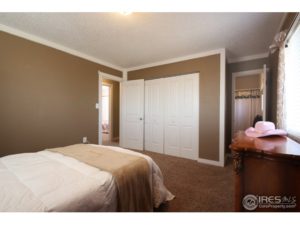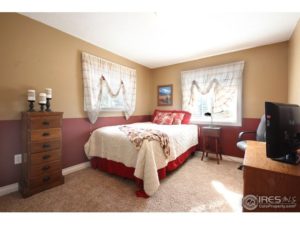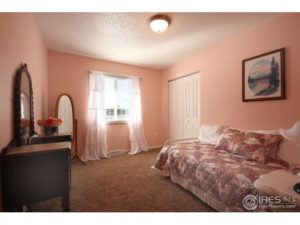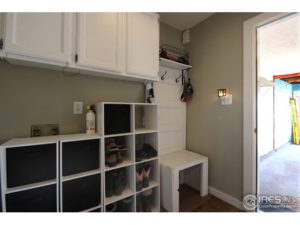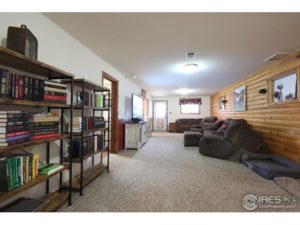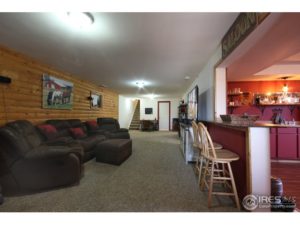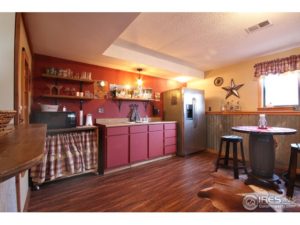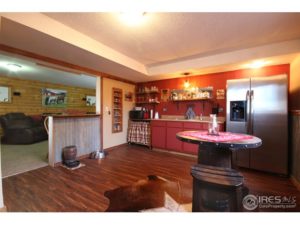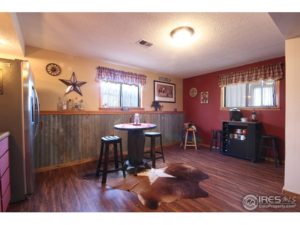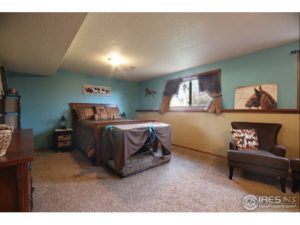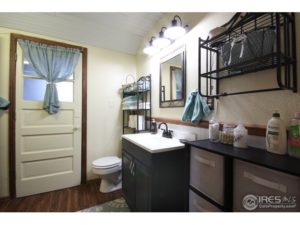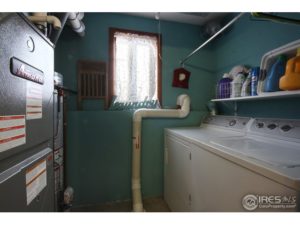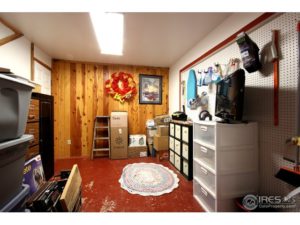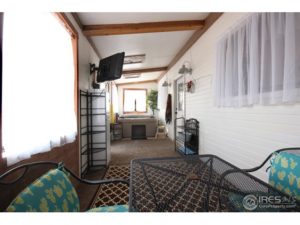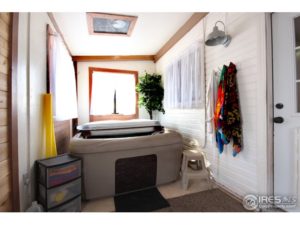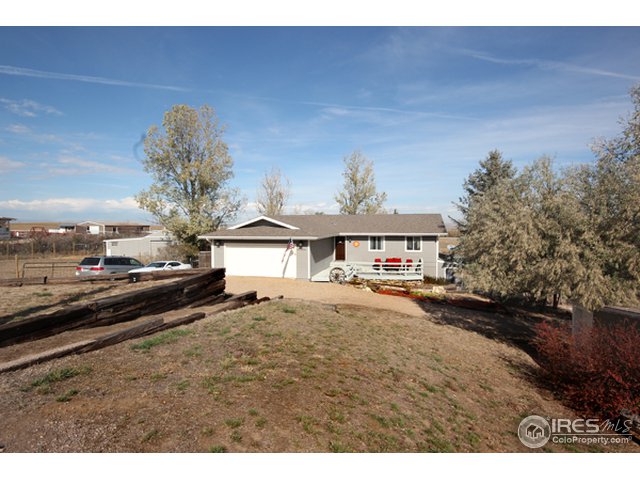
7991 W 28th Street, Greeley, CO 80634
Listed By: Connie Herrera | 970.689.9219
Type: Residential-Detached
4 Bed | 2 Bath | 2,800 SqFt
Sold For: $475,000 on 1/24/2018
Listed For: $485,000
OH THE POSSIBILITIES! Beautifully updated ranch with walk-out basement. Main level has Notty Alder cabinets, Stainless Steel appliances, granite counters, wood floors, Open floor plan, Master suite, plus two bedrooms, laundry, pantry and deck. Walk-out/garden level basement boasts Master suite, huge great room, laundry, kitchenette and sun room. Perfect for mother-in-law suite. Bring your horses, toys and 4-H projects. Over-sized attached garage plus detached garage, barn and outbuildings. Perfectly located with easy access to everything!
Schedule ShowingAdditional Information:
Exterior Features
Style: 1 Story/Ranch
Construction: Wood/Frame
Roof: Composition Roof
Type: Contemporary/Modern
Outdoor Features: Lawn Sprinkler System, Storage Buildings, Deck, RV/Boat Parking, Oversized Garage
Location Description: Native Grass, Level Lot, Sloping Lot, House/Lot Faces S, Within City Limits
Horse Property: Horse(s) Allowed, Zoning Appropriate for 3 Horses, Barn with 1-2 Stalls, Tack Room, Loafing Shed, Hay Storage Building
Fences: Partially Fenced, Enclosed Fenced Area, Wood Fence, Other Fence
Views: Back Range/Snow Capped, City View
Lot Improvements: Street Paved
Road Access: City Street
Road Surface At Property Line: Blacktop Road
Interior Features
Basement/Foundation: Full Basement, 90%+ Finished Basement, Walk-out Basement, Daylight Basement, Built-In Radon
Heating: Forced Air
Cooling: Central Air Conditioning
Inclusions: Window Coverings, Electric Range/Oven, Dishwasher, Refrigerator, Clothes Washer, Clothes Dryer, Garage Door Opener
Energy Features: Double Pane Windows
Design Features: Eat-in Kitchen, Open Floor Plan, Workshop, Pantry, Wet Bar, Washer/Dryer Hookups, Wood Floors, Kitchen Island, Two Master Suites
Master Bedroom/Bath, Shared Master Bath
Disabled Accessibility: Main Floor Bath, Main Level Bedroom, Main Level Laundry
Click on the tabs above for more information!
| Price: | $485,000 |
| Address: | 7991 W 28th Street |
| City: | Greeley |
| State: | CO |
| Zip Code: | 80634 |
| Year Built: | 1989 |
| Floors: | Carpet, Wood, Other |
| Square Feet: | 2,800 |
| Lot Square Feet: | 74,052 |
| Bedrooms: | 4 |
| Bathrooms: | 2 |
Tagged Features:
- 1 Story/Ranch
- 80634
- 865325
- Barn with 1-2 Stalls
- Central Air Conditioning
- Connie Herrera
- Contemporary/Modern
- Deck
- Double Pane Windows
- Eat-in Kitchen
- Enclosed Fenced Area
- Greeley
- Greeley Real Estate
- Hay Storage Building
- Homes for Sale in Greeley
- Horse(s) Allowed
- House/Lot Faces S
- Kitchen Island
- Lawn Sprinkler System
- Level Lot
- Loafing Shed
- Mountain View Elementary School
- Native Grass
- Open Floor Plan
- Other Fence
- Oversized Garage
- Pantry
- Partially Fenced
- RE/MAX
- RE/MAX Advanced
- Residential-Detached
- RV/Boat Parking
- Severance Middle School
- Sloping Lot
- Storage Buildings
- Tack Room
- Tozer Elementary School
- Two Master Suites
- Washer/Dryer Hookups
- Westridge Area Anx
- Wet Bar
- Windsor High School
- Windsor Re-4 School District
- Within City Limits
- Wood Fence
- Wood Floors
- Workshop
- Zoning Appropriate for 3 Horses
Elementary: Tozer Elementary 2: Mountain View Middle/Jr.: Severance High School: Windsor School District: Windsor RE-4 View School Information: Great Schools

