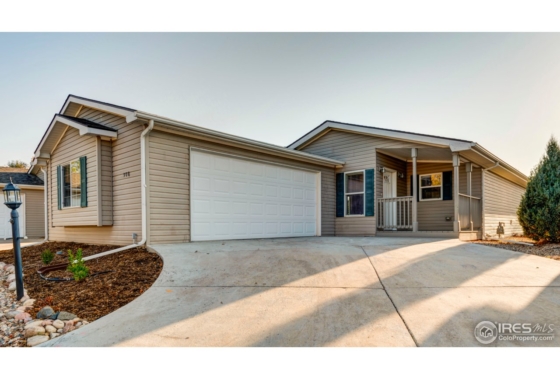
908 Vitala Drive, Fort Collins, CO 80524
Listed By: James Hicks | 970.430.8091
Type: Residential Detached
2 Bed | 2 Bath | 1,616 SqFt
Fantastic home that has all the features you would look for in a 55 plus community. A quiet west facing porch greets you as you enter the property, a ramp in the garage allows for easy no step access to the home, a large open living room and dining area are connected to the kitchen with newer appliances. The office/study can be used as a third bedroom (if needed) while the second bedroom has a built in murphy bed offering comfort and allowing plenty of room. The large primary bedroom has a patio off the back to enjoy the great outdoors and the attached bathroom features a walk in jetted tub and a tankless water heater so you’ll never run out of hot water! Make sure to check out the community clubhouse at 865 Pleasure Dr. to see all the amenities this community has to offer! Land lease fee $917/month and community fee of $141/month includes sewer, storm water, snow removal.
Schedule ShowingAdditional Information:
Exterior Features:
Style: 1 Story/Ranch
Construction: Wood/Frame, Vinyl Siding
Roof: Composition Roof
Common Amenities: Clubhouse, Exercise Room, Common Recreation/Park Area, Recreation Room
Association Fee Includes: Common Amenities, Snow Removal, Management, Common Utilities
Type: Modular Home, Contemporary/Modern
Outdoor Features: Patio, Deck, Land Lease
Location Description: Level Lot, Abuts Private Open Space, Senior Community, House/Lot Faces W
Fences: Partially Fenced, Vinyl/Composite Fence
Views: Back Range/Snow Capped
Lot Improvements: Street Paved, Curbs, Gutters, Street Light, Fire Hydrant within 500 Feet
Road Access: Private Road, up to County Standards, Privately Maintained, Security Gate
Road Surface At Property Line: Blacktop Road
Interior Features:
Basement/Foundation: No Basement, Crawl Space
Heating: Forced Air
Cooling: Central Air Conditioning
Inclusions: Window Coverings, Electric Range/Oven, Dishwasher, Refrigerator, Clothes Washer, Clothes Dryer, Microwave, Garage Door Opener, Disposal, Smoke Alarm(s)
Design Features: Separate Dining Room, Open Floor Plan, Pantry, Walk-in Closet, Washer/Dryer Hookups
Primary Bedroom/Bath: Full Primary Bath, Tub+Shower Primary,5 Piece Primary Bath
Disabled Accessibility: Ramp Access, Level Lot, Width of Hallways 42″ or more, Low Carpet, Interior Door Openings 32″ or more, Exterior Door Openings 36″ or more, No Stairs, Main Floor Bath, Main Level Bedroom, Stall Shower, Main Level Laundry
Click on the tabs above for more information!
| Price: | $220,000 |
| Address: | 908 Vitala Drive |
| City: | Fort Collins |
| State: | CO |
| Zip Code: | 80524 |
| MLS: | 953303 |
| Year Built: | 2004 |
| Floors: | Carpet, Vinyl |
| Square Feet: | 1,616 |
| Bedrooms: | 2 |
| Bathrooms: | 2 |
| Garage: | 2 Car Attached |
Tagged Features:
- 1 Story/Ranch
- 80524
- 953303
- Abuts Private Open Space
- Central Air Conditioning
- Deck
- Fort Collins
- Fort Collins Real Estate
- Fossil Ridge High School
- Homes for sale in Fort Collins
- House/Lot Faces W
- James Hicks
- Land Lease
- Level Lot
- Open Floor Plan
- Pantry
- Partially Fenced
- Patio
- Poudre School District
- Preston Middle School
- RE/MAX
- RE/MAX Advanced
- Residential-Detached
- Senior Community
- Separate Dining Room
- Sunflower
- Timnath Elementary
- Vinyl/Composite Fence
- Walk-in Closet
- Washer/Dryer Hookups
Elementary: Timnath Middle/Jr.: Preston High School: Fossil Ridge School District: Poudre View School Information: Great Schools



