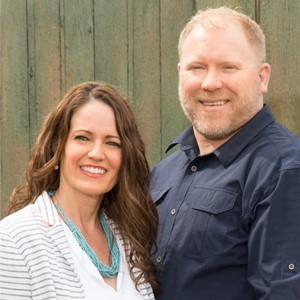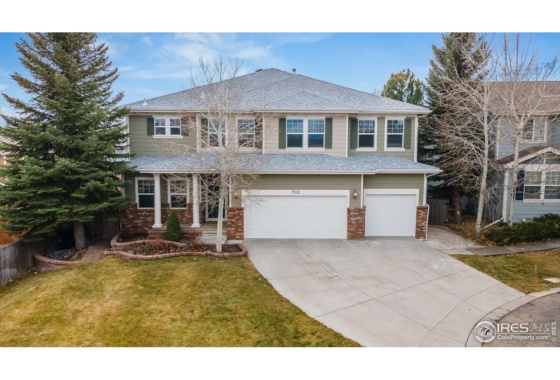
933 Province Road, Fort Collins, CO 80525
Listed By: Kevin McDougal and Greg Ranson | 720.318.8245 and 970.227.1581
Type: Residential Detached
6 Beds | 4 Baths | 5423 Total SqFt
Sold For: $782,500 on 12/21/2021
Listed For: $784,500
Former model home now available with quick possession possible! This spacious 6 bedroom home has so much to offer. Gourmet kitchen with gas cook top, double oven, and granite countertops. Three living spaces, separate dining room, main floor office with built-ins, upstairs loft/desk nook area, a master suite with separate sitting area and a 3-sided fireplace. So many features to list but here’s a few: Finished basement with wet-bar, luxury bathroom with steam shower, radiant floor heating on main level and basement, balcony off of master, crown molding, and newer Brazilian wood floors throughout most of the main level. Excellent southern Fort Collins location with proximity to shopping, schools, parks, and easy commute to neighboring areas. Move-in Ready! Come take a look. You could be moved in before Christmas!!
Schedule ShowingAdditional Information:
Exterior Features:
Style: 2 Story
Construction: Wood/Frame, Brick/Brick Veneer
Roof: Composition Roof
Common Amenities: Common Recreation/Park Area
Association Fee Includes: Common Amenities, Management
Type: Contemporary/Modern
Outdoor Features: Lawn Sprinkler System, Storage Buildings, Balcony, Patio, Deck
Location Description: Level Lot
Fences: Enclosed Fenced Area, Wood Fence
Lot Improvements: Street Paved, Curbs, Gutters, Sidewalks
Road Access: City Street
Road Surface At Property Line: Blacktop Road
Interior Features:
Basement/Foundation: Partial Basement,75%+Finished Basement, Daylight Basement
Heating: Forced Air
Cooling: Central Air Conditioning, Ceiling Fan
Inclusions: Window Coverings, Gas Range/Oven, Double Oven, Dishwasher, Refrigerator, Clothes Washer, Clothes Dryer, Microwave, Garage Door Opener, Disposal
Design Features: Eat-in Kitchen, Separate Dining Room, Open Floor Plan, Walk-in Closet, Loft, Wet Bar, Fire Alarm, Washer/Dryer Hookups, Wood Floors, Kitchen Island, Steam Shower
Primary Bedroom/Bath: 5 Piece Primary Bath
Fireplaces: 2+ Fireplaces, Gas Fireplace, Gas Logs Included, Family/Recreation Room Fireplace, Primary Bedroom Fireplace
Click on the tabs above for more information!
| Price: | $784,500 |
| Address: | 933 Province Road |
| City: | Fort Collins |
| State: | CO |
| Zip Code: | 80525 |
| MLS: | 955261 |
| Year Built: | 2001 |
| Floors: | Carpet, Wood, Tile |
| Square Feet: | 5,423 |
| Lot Square Feet: | 8,139 |
| Bedrooms: | 6 |
| Bathrooms: | 3 |
| Half Bathrooms: | 1 |
| Garage: | 3 |
Tagged Features:
- 2 Story
- 2+ Fireplaces
- 80525
- 955261
- Balcony
- Ceiling Fan
- Central Air Conditioning
- Contemporary/Modern
- Cottonwood Elementary
- Deck
- Eat-in Kitchen
- Enclosed Fenced Area
- Family/Recreation Room Fireplace
- Fire Alarm
- Fort Collins
- Fort Collins Real Estate
- Gas Fireplace
- Gas Logs Included
- Greg Ranson
- Homes for sale in Fort Collins
- Kevin McDougal
- Kitchen Island
- Lawn Sprinkler System
- Level Lot
- Loft
- Loveland High School
- Lucile Erwin Middle School
- Open Floor Plan
- Patio
- Primary Bedroom Fireplace
- Provincetowne
- RE/MAX
- RE/MAX Advanced
- Separate Dining Room
- Steam Shower
- Storage Buildings
- Thompson R2-j
- Walk-in Closet
- Washer/Dryer Hookups
- Wet Bar
- Wood Fence
- Wood Floors
Elementary: Cottonwood Middle/Jr.: Erwin, Lucile High School: Loveland School District: Poudre View School Information: Great Schools












































