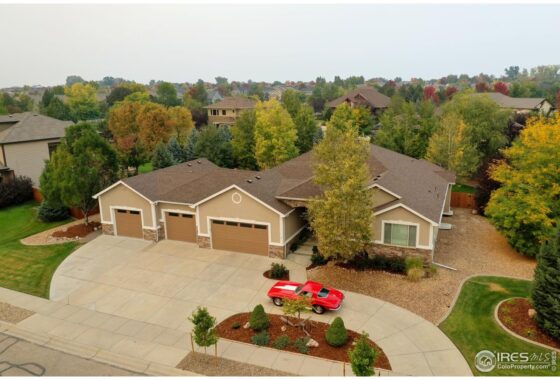
2356 Westchase Road, Fort Collins, CO 80528
Listed By: Lori Weeks | 970.221.5995
Type: Residential-Detached
4 Bed | 4 Bath | 5,662 SqFt
Sold For: $998,000 on 03/12/2021
Listed For: $1,020,000
Luxury Home, Exclusive Community. Private and surrounded by mature trees, this tastefully redesigned home offers modern conveniences. Private home gym with rubber foam flooring and mirrored wall, tiered home projection theater complete with seating, expansive Rec Room easily allows pool table and gaming area with wet bar. Spacious owner’s suite is perfect to unwind in your jetted tub or steam shower. Hickory cabinetry accented by granite counters and SS appliances in the kitchen opens to the living room with fireplace. Two oversized pantry spaces, or use the second pantry as a craft room or study zone. Main level laundry with second laundry facility in basement. Outside you will appreciate the low maintenance stucco exterior, covered back patio and enclosed dog run. Oversized 4 car garage and ample storage throughout the home. New roof, home warranty, pre-inspected. All appliances and theater equipment included.
Schedule ShowingAdditional Information
Exterior Features
Style: 1 Story/Ranch
Construction: Stucco
Roof: Composition Roof
Association Fee Includes: Trash
Outdoor Features: Lawn Sprinkler System, Patio, Oversized Garage
Location Description: Evergreen Trees, Deciduous Trees, Level Lot, House/Lot Faces S, Within City Limits
Fences: Enclosed Fenced Area, Dog Run/Kennel
Lot Improvements: Street Paved, Sidewalks
Road Access: City Street
Interior Features
Basement/Foundation: Full Basement, 90%+ Finished Basement, Built-In Radon
Heating: Forced Air, Multi-zoned Heat ,Humidifier
Cooling: Central Air Conditioning, Ceiling Fan
Inclusions: Window Coverings, Gas Range/Oven, Double Oven, Dishwasher, Refrigerator, Bar Refrigerator, Clothes Washer ,Clothes Dryer, Microwave, Laundry Tub, Garage Door Opener
Energy Features: Double Pane Windows, Set Back Thermostat
Design Features: Eat-in Kitchen, Separate Dining Room, Cathedral/Vaulted Ceilings, Open Floor Plan, Workshop, Pantry, Walk-in Closet, Wet Bar, Washer/Dryer Hookups, Kitchen Island, Theater, Steam Shower, 6-Panel Doors, French Doors, 9ft+ Ceilings
Master Bedroom/Bath: Luxury Features Master Bath,5 Piece Master Bath
Fireplaces: Living Room Fireplace
Disabled Accessibility: Level Lot, Main Floor Bath, Main Level Bedroom, Stall Shower, Main Level Laundry
Click on the tabs above for more information!
| Price: | $1,020,000 |
| Address: | 2356 Westchase Road |
| City: | Fort Collins |
| County: | Larimer |
| State: | CO |
| Zip Code: | 80528 |
| MLS: | 928142 |
| Year Built: | 2005 |
| Floors: | Carpet, Tile |
| Square Feet: | 5662 |
| Acres: | 0.5 |
| Lot Square Feet: | 21,978 |
| Bedrooms: | 4 |
| Bathrooms: | 4 |
| Garage: | 4 Car Attached |
Tagged Features:
- 1 Story
- 6-Panel Doors
- 80528
- 928142
- 9ft+ Ceilings
- Bacon Elementary School
- Cathedral/Vaulted Ceilings
- Ceiling Fan
- Central Air Conditioning
- Deciduous Trees
- Dog Run/Kennel
- Double Pane Windows
- Eat-in Kitchen
- Enclosed Fenced Area
- Evergreen Trees
- Fort Collins
- Fort Collins Real Estate
- Fossil Ridge High School
- French Doors
- Homes for Sale Fort Collins
- House/Lot Faces S
- Kitchen Island
- Lawn Sprinkler System
- Level Lot
- Lori Weeks
- Open Floor Plan
- Oversized Garage
- Pantry
- Patio
- Poudre School District
- Preston Middle School
- RE/MAX
- RE/MAX Advanced
- Residential
- Residential-Detached
- Separate Dining Room
- Set Back Thermostat
- Steam Shower
- Theater
- Walk-in Closet
- Washer/Dryer Hookups
- Westchase
- Wet Bar
- Within City Limits
- Workshop
Elementary: Bacon Middle/Jr.: Preston High School: Fossil Ridge School District: Poudre View School Information: Great Schools










































